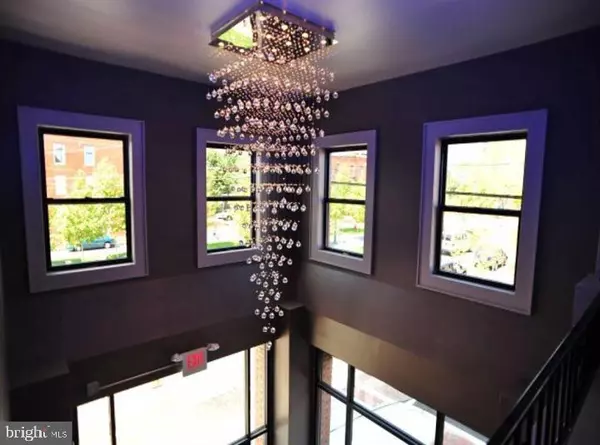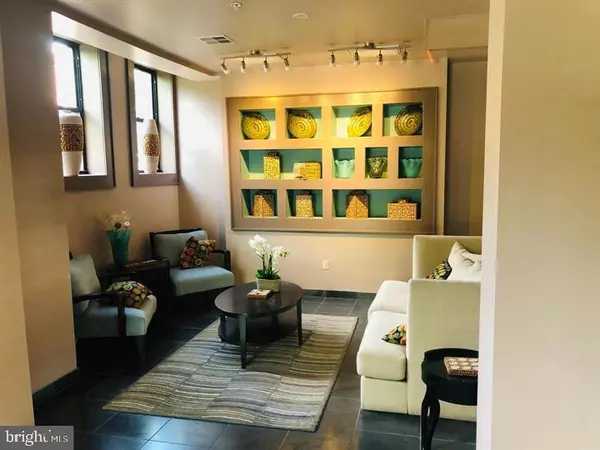$124,900
$124,900
For more information regarding the value of a property, please contact us for a free consultation.
1 Bed
1 Bath
820 SqFt
SOLD DATE : 05/11/2022
Key Details
Sold Price $124,900
Property Type Condo
Sub Type Condo/Co-op
Listing Status Sold
Purchase Type For Sale
Square Footage 820 sqft
Price per Sqft $152
Subdivision Cooper Plaza
MLS Listing ID NJCD2016742
Sold Date 05/11/22
Style Contemporary
Bedrooms 1
Full Baths 1
Condo Fees $281/mo
HOA Y/N N
Abv Grd Liv Area 820
Originating Board BRIGHT
Year Built 2011
Annual Tax Amount $4,162
Tax Year 2021
Lot Dimensions 0.00 x 0.00
Property Description
Luxury Living Loft Style! Spacious Condominium in the historic Cooper Plaza Neighborhood! This condo in Cooper Hill Condominiums comes with a dedicated parking spot in the building ! With sunlight pouring through the New Pella Windows, this brightly lit unit feels airy and light, and features a gated balcony view and shared rooftop garden with in sight of the Philly skyline over the Delaware River. Open floor plan living/dining areas. Kitchen breakfast bar, granite countertops, and New Stainless-steel Fridgidaire appliances. Hardwood floors plus ceramic tiling in the over-sized bathroom with vanity. The tankless water heater ensures plenty of hot water, and washer/dryer hookups are available for your convenience. Security features include camera and web hookup entry systems for easy owner access. Indoor ground floor parking, extra storage unit, and beautiful lobby with comfortable seating area. Easy walk to job and transportation elevator, fitness center, clubhouse, and personal Comcast and Fios hookups. Close to Cooper Hospital, Rutgers, Rowan, and Camden County College. Over the Bridge from Philadelphia, and an hour to Atlantic City! Pets: Limit 1, under 25lbs. See this amazing condo and make it your home before it's gone! See attached docs for: Included Builder's Home Warranty
Location
State NJ
County Camden
Area Camden City (20408)
Zoning R1
Rooms
Main Level Bedrooms 1
Interior
Interior Features Breakfast Area, Combination Dining/Living, Entry Level Bedroom, Elevator, Floor Plan - Open, Intercom, Kitchen - Island, Sprinkler System, Tub Shower, Upgraded Countertops, Wood Floors
Hot Water Natural Gas
Heating Forced Air
Cooling Central A/C
Flooring Hardwood
Equipment Built-In Range, Dishwasher, Disposal, Washer/Dryer Hookups Only, Water Heater - Tankless, Water Heater - High-Efficiency
Fireplace N
Window Features Double Pane
Appliance Built-In Range, Dishwasher, Disposal, Washer/Dryer Hookups Only, Water Heater - Tankless, Water Heater - High-Efficiency
Heat Source Natural Gas
Laundry Main Floor
Exterior
Exterior Feature Deck(s), Balconies- Multiple, Roof
Garage Inside Access, Garage Door Opener, Oversized
Garage Spaces 1.0
Parking On Site 1
Utilities Available Cable TV
Amenities Available Club House, Common Grounds, Community Center, Elevator, Exercise Room, Extra Storage, Fitness Center, Meeting Room, Reserved/Assigned Parking
Waterfront N
Water Access N
View River, Street, City
Accessibility Elevator
Porch Deck(s), Balconies- Multiple, Roof
Parking Type On Street, Attached Garage, Other
Attached Garage 1
Total Parking Spaces 1
Garage Y
Building
Lot Description Corner, Landlocked
Story 1
Unit Features Garden 1 - 4 Floors
Sewer Public Sewer
Water Public
Architectural Style Contemporary
Level or Stories 1
Additional Building Above Grade, Below Grade
New Construction N
Schools
School District Camden City Schools
Others
Pets Allowed Y
HOA Fee Include Common Area Maintenance,Ext Bldg Maint,Lawn Maintenance,Snow Removal,Health Club,Parking Fee,Recreation Facility
Senior Community No
Tax ID 08-01428-00001-C0003
Ownership Condominium
Security Features Security System,Carbon Monoxide Detector(s),Intercom,Main Entrance Lock,Smoke Detector
Acceptable Financing Cash, VA, Conventional
Listing Terms Cash, VA, Conventional
Financing Cash,VA,Conventional
Special Listing Condition Standard
Pets Description Dogs OK, Cats OK, Size/Weight Restriction
Read Less Info
Want to know what your home might be worth? Contact us for a FREE valuation!

Our team is ready to help you sell your home for the highest possible price ASAP

Bought with Andrew G. Weintraub • EXP Realty, LLC

"My job is to find and attract mastery-based agents to the office, protect the culture, and make sure everyone is happy! "







