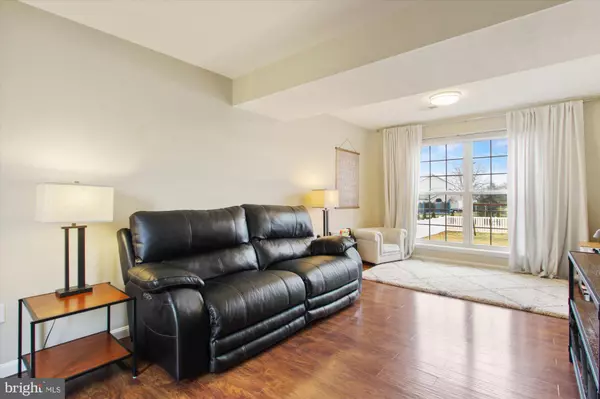$269,670
$244,900
10.1%For more information regarding the value of a property, please contact us for a free consultation.
3 Beds
2 Baths
1,905 SqFt
SOLD DATE : 04/29/2022
Key Details
Sold Price $269,670
Property Type Single Family Home
Sub Type Detached
Listing Status Sold
Purchase Type For Sale
Square Footage 1,905 sqft
Price per Sqft $141
Subdivision Raintree
MLS Listing ID PAYK2017630
Sold Date 04/29/22
Style Colonial
Bedrooms 3
Full Baths 1
Half Baths 1
HOA Fees $9/ann
HOA Y/N Y
Abv Grd Liv Area 1,270
Originating Board BRIGHT
Year Built 1999
Annual Tax Amount $3,598
Tax Year 2021
Lot Size 0.276 Acres
Acres 0.28
Property Description
Are you looking for a house that is move in ready? Then look no further! This home has been professionally painted with neutral on trend colors. The home features manageable space that doesn't waste an inch! The living room showcases large windows, and maintenance free laminate wood "look" flooring. The kitchen includes a gas range, stainless steel refrigerator and dishwasher, white cabinetry and a pantry. The formal dining room is perfect for entertaining and hosting friends for dinner. Upstairs you will find a spacious primary bedroom, a large main bath and two additional bedrooms. The carpeting was recently replaced. The lower level was recently finished and adds extra space for a den, play room, man cave, or family room. The laundry area is in the lower level. The large storage area completes the lower level. The yard is fenced and level. This home is located in popular Raintree in Central Schools and is conveniently located close to everything!
Location
State PA
County York
Area Manchester Twp (15236)
Zoning RESIDENTIAL
Rooms
Other Rooms Living Room, Dining Room, Primary Bedroom, Bedroom 2, Bedroom 3, Kitchen, Family Room, Basement, Half Bath
Basement Fully Finished, Heated, Sump Pump
Interior
Interior Features Breakfast Area, Carpet, Formal/Separate Dining Room, Pantry, Tub Shower
Hot Water Natural Gas
Heating Forced Air
Cooling Central A/C
Flooring Carpet, Laminated
Equipment Dishwasher, Refrigerator, Oven/Range - Gas
Furnishings No
Appliance Dishwasher, Refrigerator, Oven/Range - Gas
Heat Source Natural Gas
Laundry Basement
Exterior
Garage Spaces 2.0
Water Access N
Roof Type Asphalt
Accessibility Level Entry - Main
Total Parking Spaces 2
Garage N
Building
Story 2
Foundation Permanent
Sewer Public Sewer
Water Public
Architectural Style Colonial
Level or Stories 2
Additional Building Above Grade, Below Grade
Structure Type Dry Wall
New Construction N
Schools
School District Central York
Others
Pets Allowed Y
Senior Community No
Tax ID 36-000-30-0267-00-00000
Ownership Fee Simple
SqFt Source Assessor
Acceptable Financing Cash, Conventional, FHA, VA, USDA
Listing Terms Cash, Conventional, FHA, VA, USDA
Financing Cash,Conventional,FHA,VA,USDA
Special Listing Condition Standard
Pets Allowed No Pet Restrictions
Read Less Info
Want to know what your home might be worth? Contact us for a FREE valuation!

Our team is ready to help you sell your home for the highest possible price ASAP

Bought with Louis Jean Jr. • Berkshire Hathaway HomeServices Homesale Realty
"My job is to find and attract mastery-based agents to the office, protect the culture, and make sure everyone is happy! "







