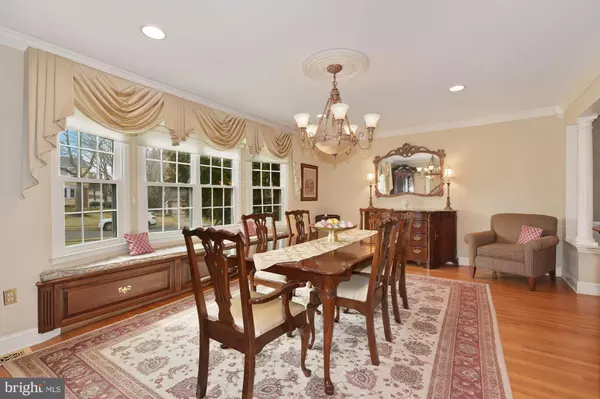$515,000
$425,000
21.2%For more information regarding the value of a property, please contact us for a free consultation.
5 Beds
3 Baths
2,742 SqFt
SOLD DATE : 04/29/2022
Key Details
Sold Price $515,000
Property Type Single Family Home
Sub Type Detached
Listing Status Sold
Purchase Type For Sale
Square Footage 2,742 sqft
Price per Sqft $187
Subdivision Ramblewood Farms
MLS Listing ID NJBL2019656
Sold Date 04/29/22
Style Colonial
Bedrooms 5
Full Baths 2
Half Baths 1
HOA Y/N N
Abv Grd Liv Area 2,742
Originating Board BRIGHT
Year Built 1971
Annual Tax Amount $9,242
Tax Year 2021
Lot Dimensions 140.00 x 154.00
Property Description
OPEN HOUSE - NEW HOURS -10am-12pm, Saturday March 12.
Welcome to 849 Lafayette Drive. This picturesque immaculate five bed and three bath Colonial located in the highly desirable Ramblewood Farms neighborhood is updated and move-in ready. Immediately fall in love with the tasteful curb appeal of this property. A covered front porch welcomes you inside. Enter through the front door to a light bright interior that offers a traditional floor plan that is great for both entertaining and everyday living. To your left is a spacious and extra-large Living Room, currently being used as a Dining Room, with a large picture window that allows natural light to bathe its hardwood floors. The hardwood flooring flows continuously into a bright, roomy formal Dining Room that is currently being used a Living Room. Both of these rooms offer wonderful flex space that can be tailored to fit your own personal needs. Once you enter the kitchen you will discover it offers an abundance of updated cabinetry, plenty of counters for prep work, pantry, tile flooring and a complete appliance package. Step down into the family room that features a beamed ceiling and wood burning brick surround fireplace framed by custom built-ins and accent lighting. A large sliding door opens up into a spacious sunroom with wall to-wall windows that overlooks a beautiful backyard with a fish pond. A nicely updated powder room is tucked away just off the family room. The large laundry room/mudroom offers additional storage, a utility sink and a back entrance to the home. Park both cars inside this home’s two car garage with interior access. Venture up the stairs with beautiful wrought iron spindles to the spacious owner’s bedroom featuring an updated en-suite bath. Two closets provide plenty of storage. There are also four additional nicely sized bedrooms, two with large walk-in closets and one that is currently being used as a home office with built in computer station. This station can be easily removed to convert the room back to a bedroom. These bedrooms share the hall bath that features a dual sink vanity and shower/tub combo. Travel down to the lower level where you will find a finished basement and storage area. Additional amenities of this beautifully appointed home include a newer high efficiency heater (2018), newer water heater (2017), newer roof, newer siding, replacement windows, wood flooring throughout, many freshly painted rooms, light dimmers for added ambiance, ceiling fans and recessed lighting. This convenient location is ideal for the commuter, near shopping and restaurants while being located in a highly rated school system. Don't miss the opportunity to call this fabulous house your new home. Make the smart move and schedule your private tour today.
Location
State NJ
County Burlington
Area Mount Laurel Twp (20324)
Zoning RESIDENTIAL
Rooms
Other Rooms Living Room, Dining Room, Primary Bedroom, Bedroom 2, Bedroom 3, Bedroom 4, Bedroom 5, Kitchen, Family Room, Laundry
Basement Fully Finished
Interior
Interior Features Built-Ins, Ceiling Fan(s), Chair Railings, Crown Moldings, Exposed Beams, Kitchen - Eat-In, Recessed Lighting, Skylight(s)
Hot Water Natural Gas
Heating Forced Air
Cooling Central A/C
Flooring Ceramic Tile, Hardwood, Carpet
Heat Source Natural Gas
Laundry Main Floor
Exterior
Garage Inside Access
Garage Spaces 2.0
Waterfront N
Water Access N
Roof Type Shingle
Accessibility None
Attached Garage 2
Total Parking Spaces 2
Garage Y
Building
Story 2
Foundation Block, Concrete Perimeter
Sewer Public Sewer
Water Public
Architectural Style Colonial
Level or Stories 2
Additional Building Above Grade, Below Grade
Structure Type Beamed Ceilings
New Construction N
Schools
Elementary Schools Hillside
Middle Schools Thomas E. Harrington
High Schools Lenape
School District Mount Laurel Township Public Schools
Others
Senior Community No
Tax ID 24-01002 02-00009
Ownership Fee Simple
SqFt Source Assessor
Special Listing Condition Standard
Read Less Info
Want to know what your home might be worth? Contact us for a FREE valuation!

Our team is ready to help you sell your home for the highest possible price ASAP

Bought with Dawn Russell • Century 21 Alliance-Moorestown

"My job is to find and attract mastery-based agents to the office, protect the culture, and make sure everyone is happy! "







