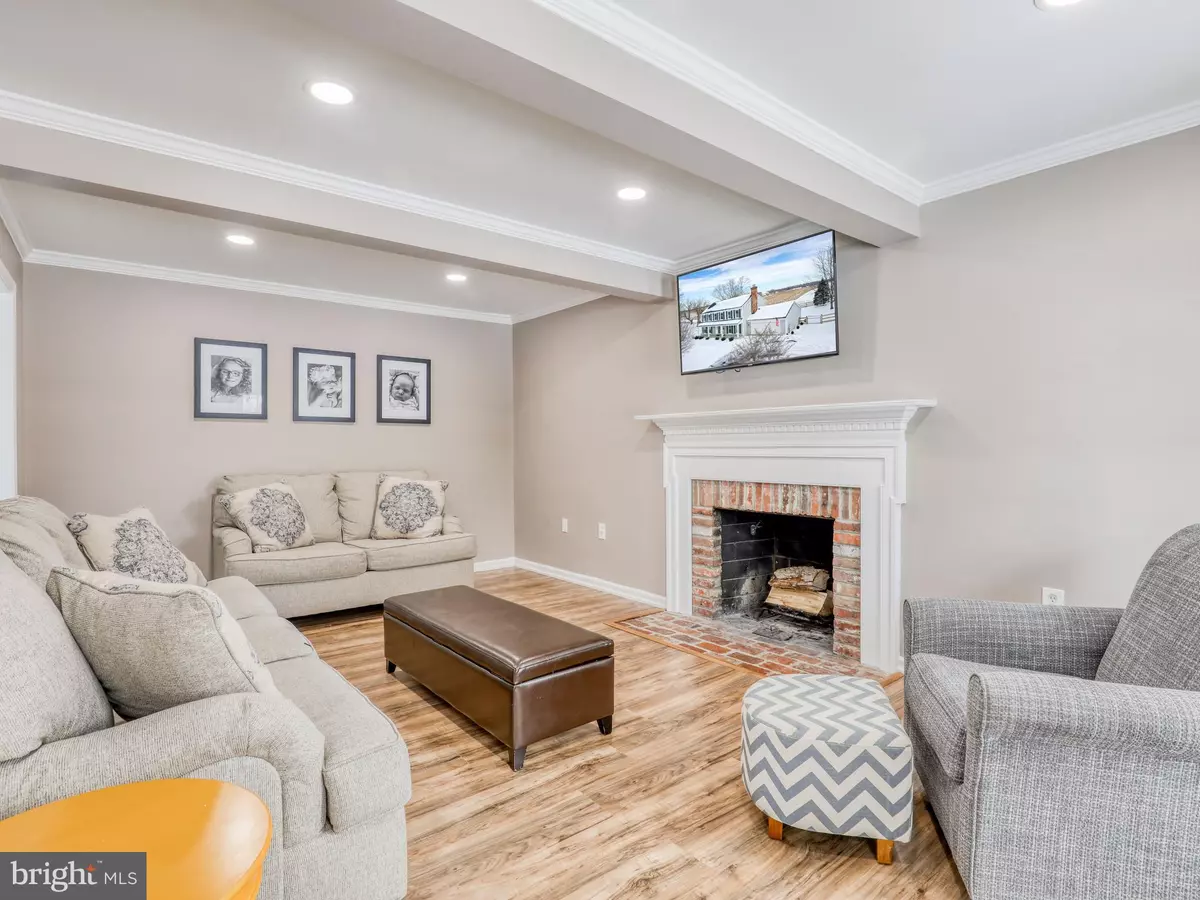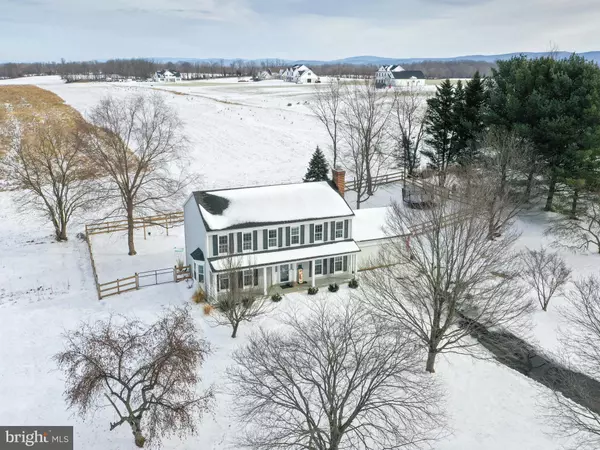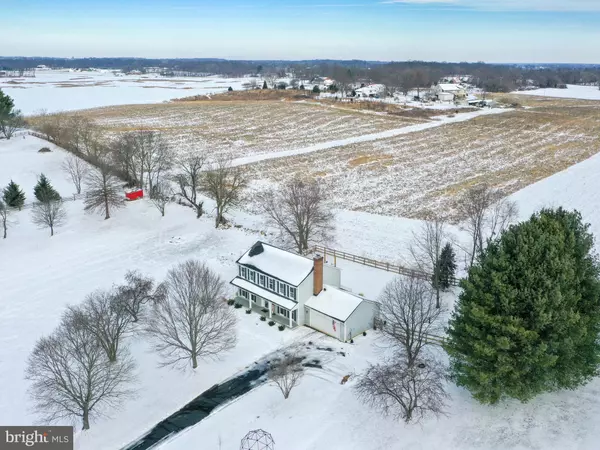$485,000
$479,900
1.1%For more information regarding the value of a property, please contact us for a free consultation.
4 Beds
4 Baths
2,964 SqFt
SOLD DATE : 03/18/2022
Key Details
Sold Price $485,000
Property Type Single Family Home
Sub Type Detached
Listing Status Sold
Purchase Type For Sale
Square Footage 2,964 sqft
Price per Sqft $163
Subdivision Steeple Chase
MLS Listing ID WVJF2002440
Sold Date 03/18/22
Style Colonial
Bedrooms 4
Full Baths 3
Half Baths 1
HOA Fees $25/ann
HOA Y/N Y
Abv Grd Liv Area 2,080
Originating Board BRIGHT
Year Built 1991
Annual Tax Amount $2,509
Tax Year 2021
Lot Size 1.730 Acres
Acres 1.73
Property Description
Welcome home to this revamped and well-maintained 4-bedroom Colonial on 1.73 acres with a fully finished basement situated between Charles Town and Shepherdstown. Lovingly updated with a modern country vibe, this property backs to farmland for an unobstructed view from the Trex deck and also has an inviting front porch set back from the road. Upgrades include: quartz kitchen counters and farm sink, newer stainless steel appliances, LVP flooring throughout the main level and bathrooms, newer roof, 5-year-old heat pump, newer double-pane windows, new fence, recessed lighting, fresh paint, new baseboards and trim, custom blinds, new switches and outlets, built-in storage, revamped half bath, new sump pump, and more. The woodburning fireplace in the family room also has a new stainless steel sleeve with a lifetime warranty. The main level features an extra room at the front (currently used as a playroom) and a laundry room with access to the 2-car garage and back deck. The owner's suite upstairs has a vaulted ceiling, skylight in the bathroom, and walk-in closet. The other 3 bedrooms are a good size and include custom closet organization systems. The fully finished basement has new carpeting and is ideal for entertainment with a built-in projector and full bath, plus a separate office, hobby, or playroom space. With a fully fenced yard, established garden, and all the fixes taken care of, this home is move-in ready! Enjoy the proximity to commuter routes from this location, including the MARC train, as well as easy access to local amenities.
Location
State WV
County Jefferson
Zoning 101
Direction Southwest
Rooms
Other Rooms Dining Room, Primary Bedroom, Bedroom 2, Bedroom 3, Bedroom 4, Kitchen, Family Room, Foyer, Laundry, Office, Recreation Room, Bonus Room, Primary Bathroom, Full Bath, Half Bath
Basement Connecting Stairway, Fully Finished, Sump Pump, Water Proofing System, Interior Access
Interior
Interior Features Built-Ins, Ceiling Fan(s), Crown Moldings, Dining Area, Formal/Separate Dining Room, Kitchen - Eat-In, Kitchen - Table Space, Pantry, Primary Bath(s), Recessed Lighting, Skylight(s), Soaking Tub, Store/Office, Tub Shower, Upgraded Countertops, Walk-in Closet(s), Water Treat System, Window Treatments, Carpet, Wainscotting
Hot Water Electric
Heating Heat Pump(s)
Cooling Central A/C
Flooring Luxury Vinyl Plank, Carpet
Fireplaces Number 1
Fireplaces Type Brick, Mantel(s), Wood
Equipment Stainless Steel Appliances, Built-In Microwave, Dishwasher, Disposal, Icemaker, Refrigerator, Stove, Water Conditioner - Owned
Fireplace Y
Window Features Double Pane
Appliance Stainless Steel Appliances, Built-In Microwave, Dishwasher, Disposal, Icemaker, Refrigerator, Stove, Water Conditioner - Owned
Heat Source Electric
Laundry Hookup, Main Floor
Exterior
Exterior Feature Deck(s), Porch(es)
Parking Features Garage - Front Entry, Garage Door Opener
Garage Spaces 8.0
Fence Wood
Water Access N
View Garden/Lawn, Pasture, Trees/Woods
Roof Type Shingle
Accessibility None
Porch Deck(s), Porch(es)
Attached Garage 2
Total Parking Spaces 8
Garage Y
Building
Lot Description Front Yard, Landscaping, No Thru Street, Rear Yard, SideYard(s), Trees/Wooded
Story 3
Foundation Concrete Perimeter, Passive Radon Mitigation
Sewer On Site Septic, Septic = # of BR
Water Well
Architectural Style Colonial
Level or Stories 3
Additional Building Above Grade, Below Grade
New Construction N
Schools
School District Jefferson County Schools
Others
Senior Community No
Tax ID 09 23A001300000000
Ownership Fee Simple
SqFt Source Assessor
Security Features Security System
Acceptable Financing Cash, Conventional, FHA, USDA, VA
Listing Terms Cash, Conventional, FHA, USDA, VA
Financing Cash,Conventional,FHA,USDA,VA
Special Listing Condition Standard
Read Less Info
Want to know what your home might be worth? Contact us for a FREE valuation!

Our team is ready to help you sell your home for the highest possible price ASAP

Bought with Gavin Washington • Weichert Realtors - Blue Ribbon
"My job is to find and attract mastery-based agents to the office, protect the culture, and make sure everyone is happy! "







