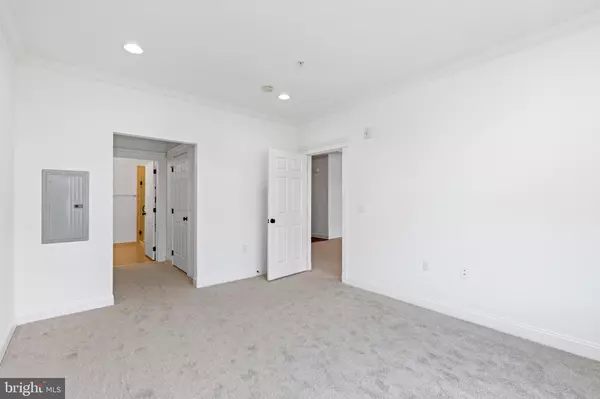$329,000
$319,000
3.1%For more information regarding the value of a property, please contact us for a free consultation.
2 Beds
2 Baths
1,482 SqFt
SOLD DATE : 06/03/2022
Key Details
Sold Price $329,000
Property Type Condo
Sub Type Condo/Co-op
Listing Status Sold
Purchase Type For Sale
Square Footage 1,482 sqft
Price per Sqft $221
Subdivision The Grande At Riverview
MLS Listing ID PAMC2038448
Sold Date 06/03/22
Style Loft,Traditional
Bedrooms 2
Full Baths 2
Condo Fees $505/mo
HOA Y/N N
Abv Grd Liv Area 1,482
Originating Board BRIGHT
Year Built 2008
Annual Tax Amount $5,025
Tax Year 2021
Lot Dimensions 0.00 x 0.00
Property Description
Enjoy maintenance-free living on the top floor of The Grande at Riverview. This move-in ready, beautifully maintained 2-bedroom 2-bathroom unit with loft has just been repainted and carpeted in two of the years most popular and restful neutrals chosen to provide the perfect backdrop for almost any dcor. The open floor plan includes a gourmet kitchen featuring granite countertops, stainless steel appliances, a breakfast bar perfect for a quick meal or as the entertainment hub while hosting, tile backsplash, and wood flooring. The hallway, which provides access to the second full bathroom, contains two convenient built-in closets, one housing the full size, side-by-side washer and dryer, and the other containing floor to ceiling shelving, perfect for use as the kitchens pantry. The bright 2-story great room with vaulted ceilings is filled with natural light that streams through sliding glass doors leading out to a balcony, great for an early morning cup of tea or after-hours glass of wine. There is also a storage closet located on the balcony. The spacious master bedroom boasts a huge walk-in closet, second closet, and large tiled bathroom with a glass-enclosed, walk-in stall shower, separate tub, and dual vanity with granite top. The second bedroom is also nicely sized and offers two closets, as well as access to the second full bathroom! Head up the staircase to find a large loft overlooking the great room a wonderful bonus space would make for an excellent home office, entertainment room, or third bedroom! The home includes 2 assigned parking spaces located under cover inside the key-access only garage so you never have to worry about what the days weather might bring! Featuring 3 courtyards, a fitness center, pool, and multiple BBQ/gathering areas throughout, The Grande at Riverview is located within easy walking distance of all the shopping, nightlife and restaurants that Conshohocken has to offer. Sora West, a multi-faceted development centered around a vibrant public plaza and designed to create a true town center, is under construction just down the street and will include an office tower, 1,500-space parking garage and one of Hiltons newest Tapestry Collection hotels complete with multiple dining experiences and a rooftop lounge. Just a short walk from the Schuykill River Trail and Septa train station with easy access to Center City. Close proximity and easy access to I76, I476, and the Turnpike. Welcome home to easy living at The Grande!
Location
State PA
County Montgomery
Area Conshohocken Boro (10605)
Zoning R-SP1
Rooms
Main Level Bedrooms 2
Interior
Interior Features Crown Moldings, Entry Level Bedroom, Family Room Off Kitchen, Floor Plan - Open, Combination Kitchen/Living, Stall Shower, Tub Shower, Walk-in Closet(s)
Hot Water Natural Gas
Heating Forced Air
Cooling Central A/C
Flooring Carpet, Engineered Wood
Equipment Built-In Range, Dryer, Disposal, Dishwasher, Oven/Range - Gas, Stainless Steel Appliances, Washer
Fireplace N
Appliance Built-In Range, Dryer, Disposal, Dishwasher, Oven/Range - Gas, Stainless Steel Appliances, Washer
Heat Source Natural Gas
Laundry Dryer In Unit, Washer In Unit
Exterior
Garage Garage - Side Entry, Garage Door Opener, Basement Garage
Garage Spaces 2.0
Parking On Site 2
Amenities Available Elevator, Fitness Center, Pool - Outdoor
Waterfront N
Water Access N
Accessibility None
Parking Type Parking Garage
Total Parking Spaces 2
Garage Y
Building
Story 2
Unit Features Garden 1 - 4 Floors
Sewer Public Sewer
Water Public
Architectural Style Loft, Traditional
Level or Stories 2
Additional Building Above Grade, Below Grade
Structure Type 9'+ Ceilings
New Construction N
Schools
School District Colonial
Others
Pets Allowed Y
HOA Fee Include Common Area Maintenance,Ext Bldg Maint,Health Club,Pool(s),Lawn Maintenance,Management,Snow Removal
Senior Community No
Tax ID 05-00-02693-554
Ownership Fee Simple
Acceptable Financing Cash, Conventional
Listing Terms Cash, Conventional
Financing Cash,Conventional
Special Listing Condition Standard
Pets Description Case by Case Basis
Read Less Info
Want to know what your home might be worth? Contact us for a FREE valuation!

Our team is ready to help you sell your home for the highest possible price ASAP

Bought with Philip T Cappa • BHHS Fox & Roach-Art Museum

"My job is to find and attract mastery-based agents to the office, protect the culture, and make sure everyone is happy! "







