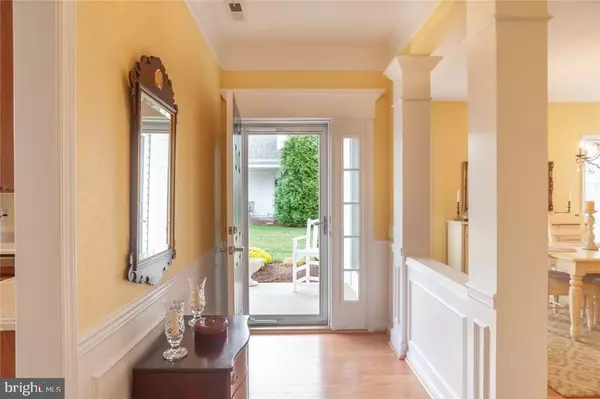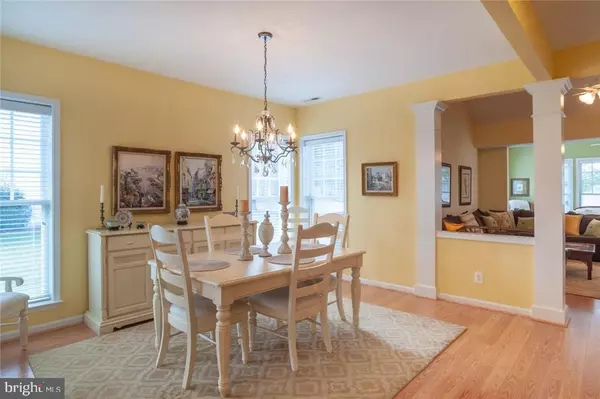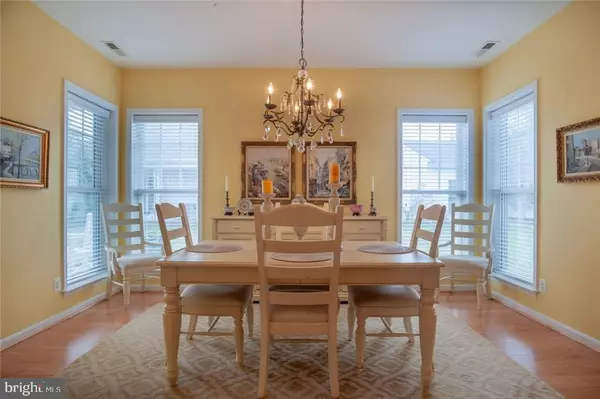$344,800
$344,800
For more information regarding the value of a property, please contact us for a free consultation.
3 Beds
3 Baths
2,200 SqFt
SOLD DATE : 06/27/2018
Key Details
Sold Price $344,800
Property Type Condo
Sub Type Condo/Co-op
Listing Status Sold
Purchase Type For Sale
Square Footage 2,200 sqft
Price per Sqft $156
Subdivision Bay Crossing
MLS Listing ID 1001576888
Sold Date 06/27/18
Style Other
Bedrooms 3
Full Baths 2
Half Baths 1
HOA Fees $241/ann
HOA Y/N Y
Abv Grd Liv Area 2,200
Originating Board SCAOR
Year Built 2005
Lot Size 6,534 Sqft
Acres 0.15
Property Description
Spacious end unit town home located in the premier 55+ community of Bay Crossing. Ideal retirement home with all your needs located on the first level & overflow space for guests on the 2nd level. This bright and sunny home offers, natural gas heat, fiber free living on the 1st level, an eat-in kitchen, formal dining room, family room with gas fireplace & a four season sun room. The first floor master suite is accented with a tray ceiling and the master bath is complete with a tiled shower & soaking tub. The 2nd level offers 2 bedrooms and a small loft area, the perfect space for an office or workout area. This well thought out home will provide plenty of storage with closets throughout. Very active community with a fabulous community center, complete with a workout room, entertaining area, outdoor pool, tennis, and basketball court. Bay Crossing is ideally located within walking distance to fine dining and just a couple miles to Downtown Lewes & local beaches. A must see home!
Location
State DE
County Sussex
Area Lewes Rehoboth Hundred (31009)
Zoning MEDIUM RESIDENTIAL
Rooms
Main Level Bedrooms 1
Interior
Interior Features Attic, Kitchen - Eat-In, Pantry, Entry Level Bedroom, Ceiling Fan(s), WhirlPool/HotTub
Hot Water Natural Gas
Heating Forced Air
Cooling Central A/C
Flooring Carpet, Hardwood, Tile/Brick
Fireplaces Number 1
Fireplaces Type Gas/Propane
Equipment Dishwasher, Disposal, Dryer - Electric, Icemaker, Refrigerator, Microwave, Oven/Range - Electric, Washer, Water Heater
Furnishings No
Fireplace Y
Window Features Screens
Appliance Dishwasher, Disposal, Dryer - Electric, Icemaker, Refrigerator, Microwave, Oven/Range - Electric, Washer, Water Heater
Heat Source Natural Gas
Exterior
Exterior Feature Porch(es)
Parking Features Garage Door Opener
Garage Spaces 6.0
Utilities Available Cable TV Available
Amenities Available Retirement Community, Basketball Courts, Community Center, Fitness Center, Pool - Outdoor, Swimming Pool, Tennis Courts
Water Access N
Roof Type Architectural Shingle
Accessibility None
Porch Porch(es)
Attached Garage 2
Total Parking Spaces 6
Garage Y
Building
Lot Description Cleared
Story 2
Foundation Slab
Sewer Public Sewer
Water Public
Architectural Style Other
Level or Stories 2
Additional Building Above Grade
New Construction N
Schools
School District Cape Henlopen
Others
HOA Fee Include Lawn Maintenance
Senior Community Yes
Age Restriction 55
Tax ID 334-06.00-1552.00
Ownership Condominium
SqFt Source Estimated
Acceptable Financing Cash, Conventional
Listing Terms Cash, Conventional
Financing Cash,Conventional
Special Listing Condition Standard
Read Less Info
Want to know what your home might be worth? Contact us for a FREE valuation!

Our team is ready to help you sell your home for the highest possible price ASAP

Bought with Francine Balinskas • Active Adults Realty
"My job is to find and attract mastery-based agents to the office, protect the culture, and make sure everyone is happy! "







