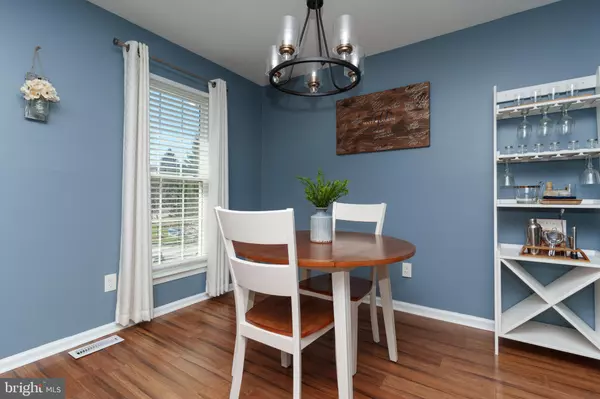$325,000
$285,000
14.0%For more information regarding the value of a property, please contact us for a free consultation.
3 Beds
2 Baths
1,602 SqFt
SOLD DATE : 06/15/2022
Key Details
Sold Price $325,000
Property Type Condo
Sub Type Condo/Co-op
Listing Status Sold
Purchase Type For Sale
Square Footage 1,602 sqft
Price per Sqft $202
Subdivision Exton Station
MLS Listing ID PACT2024268
Sold Date 06/15/22
Style Traditional
Bedrooms 3
Full Baths 2
Condo Fees $390/mo
HOA Y/N N
Abv Grd Liv Area 1,602
Originating Board BRIGHT
Year Built 1989
Annual Tax Amount $2,602
Tax Year 2021
Lot Dimensions 0.00 x 0.00
Property Description
Open-concept layout on the main floor! Updated kitchen! Very spacious penthouse owners suite! Welcome to 732 Chessie Ct, which is an upper unit home in Exton Station. Walk up to the main living area which is quite impressive with stunning new engineered hardwood floors and a completely open-concept family room, dining, and kitchen. This space is bright, open, and inviting with a wall of windows for good natural light. The kitchen was recently remodeled to create the open-concept space, and it features bar seating, granite countertops, white cabinetry, and subway tile backsplash. There are also 2 bedrooms on this floor, plus a full bathroom and the laundry. Both bedrooms are quite spacious, and one of them features a slider to a small private deck. Upstairs, youll find a lovely penthouse owners retreat with a large bedroom, en suite bathroom, walk-in closet, and a charming nook that would make a great home office, sitting room, dressing area, reading niche, or so much more. If you dont need 3 bedrooms, there are multiple possibilities for setting up a home office, rec room, or workout zone. Exton Station offers low-maintenance, resort-style living with a clubhouse, outdoor pool, tot lot, baseball field, basketball and tennis courts. Plus, youll be within minutes of shopping and dining with Wholefoods, Wegmans, and Main Street at Exton all nearby, and youll enjoy easy access to Rte 100, Rte 202, and the Exton train station. Request a personal appointment today!
Location
State PA
County Chester
Area West Whiteland Twp (10341)
Zoning R3
Rooms
Other Rooms Living Room, Dining Room, Primary Bedroom, Bedroom 2, Bedroom 3, Kitchen, Laundry, Bathroom 2, Primary Bathroom
Main Level Bedrooms 2
Interior
Interior Features Carpet, Dining Area, Family Room Off Kitchen, Floor Plan - Open, Primary Bath(s), Upgraded Countertops, Walk-in Closet(s), Recessed Lighting, Wood Floors
Hot Water Electric
Heating Forced Air
Cooling Central A/C
Fireplace N
Heat Source Electric
Laundry Main Floor
Exterior
Exterior Feature Deck(s)
Amenities Available Basketball Courts, Club House, Common Grounds, Community Center, Pool - Outdoor, Tennis Courts, Tot Lots/Playground
Water Access N
Accessibility None
Porch Deck(s)
Garage N
Building
Lot Description Level
Story 2
Unit Features Garden 1 - 4 Floors
Foundation Concrete Perimeter
Sewer Public Sewer
Water Public
Architectural Style Traditional
Level or Stories 2
Additional Building Above Grade, Below Grade
New Construction N
Schools
School District West Chester Area
Others
Pets Allowed Y
HOA Fee Include Common Area Maintenance,Pool(s),Recreation Facility,Snow Removal
Senior Community No
Tax ID 41-05 -0789
Ownership Condominium
Special Listing Condition Standard
Pets Description No Pet Restrictions
Read Less Info
Want to know what your home might be worth? Contact us for a FREE valuation!

Our team is ready to help you sell your home for the highest possible price ASAP

Bought with Barbara Carty • RE/MAX Excellence - Kennett Square

"My job is to find and attract mastery-based agents to the office, protect the culture, and make sure everyone is happy! "







