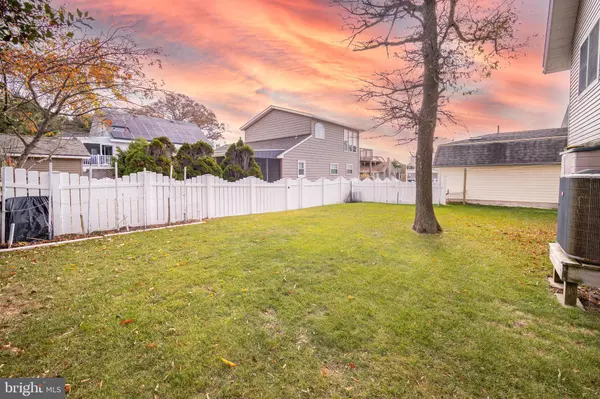$979,000
$979,000
For more information regarding the value of a property, please contact us for a free consultation.
3 Beds
3 Baths
2,168 SqFt
SOLD DATE : 02/04/2022
Key Details
Sold Price $979,000
Property Type Single Family Home
Sub Type Detached
Listing Status Sold
Purchase Type For Sale
Square Footage 2,168 sqft
Price per Sqft $451
Subdivision Villas
MLS Listing ID NJCM2000486
Sold Date 02/04/22
Style Other
Bedrooms 3
Full Baths 1
Half Baths 2
HOA Y/N N
Abv Grd Liv Area 2,168
Originating Board BRIGHT
Year Built 1980
Annual Tax Amount $9,754
Tax Year 2021
Lot Size 4,950 Sqft
Acres 0.11
Lot Dimensions 50.00 x 99.00
Property Description
Welcome to 3904 Shore Drive, an incredible waterfront three bedroom, 1.2 bath home enjoys all the beautiful natural wonders Cape May has to offer.
As you enter the property on the scenic beach block of Shore Drive, your attention will be immediately drawn to the gorgeous waterfront views of the Delaware Bay directly across the street. Coming up the driveway to the grand main entrance you will find your maintenance-free front yard with a natural stone grounding. As you enter the meticulously maintained home you are greeted by an expansive open floor plan with glistening hardwood flooring on the main level. The living area is completed with sweeping views of the Delaware Bay and an abundance of natural light. With direct access from the living area, make your way through the eight foot Anderson double sliding glass doors and follow the sweeping views of the bay and beach to your enormous Trex front deck. The perfect vantage point for Cape Mays annual 4th of July fireworks display on the bay. Nestled in the back of the home, the dining area and recently renovated kitchen is equipped with sparkling granite countertops, a double sink, shining pendant and under cabinet lighting, solid wooden cabinetry, a double oven, built-in range and bar seating. A large, coastal themed bedroom and an elegantly tiled full bathroom complete the first floor of living space.
Making your way up the wooden staircase to the second floor, you are welcomed by the primary suite featuring a private balcony that enjoys remarkable waterfront views, hardwood flooring, and ample closet space. Another generously sized bedroom rounds out the second floor, with all bedrooms on this level enjoying the use of a half bath that is spacious enough to add a tile shower.
The lowest level of the home is an expansive finished walkout basement with a half bath, sufficient storage space, a laundry area with shelf storage and a utility sink, and a bonus second refrigerator. The perfect place for beach chair storage, additional living space or a great second living room for younger guests to enjoy their own area. The oversized grass-filled backyard of this home features a large outdoor shower and has plenty of space to have an in-ground pool installed if desired!
Conveniently located on the shoreline of North Cape May, this home sits just a short drive, bike or golf cart trip away from the Cape May Lewes Ferry and the endless amount of shopping and restaurants Cape May has to offer. Being under five miles away from the Garden State Parkway, you have easy access to the neighboring shore towns of Wildwood, Stone Harbor, Avalon, and more.
Location
State NJ
County Cape May
Area Lower Twp (20505)
Zoning R-3
Rooms
Basement Daylight, Full, Full, Walkout Level
Main Level Bedrooms 1
Interior
Interior Features Combination Kitchen/Dining, Dining Area, Kitchen - Eat-In, Upgraded Countertops, Wood Floors
Hot Water Electric
Heating Heat Pump - Electric BackUp, Heat Pump(s)
Cooling Central A/C
Flooring Hardwood, Engineered Wood
Equipment Built-In Range, Dishwasher, Microwave, Oven - Single, Washer, Dryer, Water Heater
Furnishings Yes
Fireplace N
Window Features Double Hung,Wood Frame
Appliance Built-In Range, Dishwasher, Microwave, Oven - Single, Washer, Dryer, Water Heater
Heat Source Electric
Laundry Has Laundry
Exterior
Exterior Feature Deck(s), Balcony
Garage Spaces 3.0
Utilities Available Electric Available, Phone Available, Sewer Available, Water Available, Other
Waterfront Y
Water Access Y
Water Access Desc Fishing Allowed,Canoe/Kayak,Public Access,Public Beach,Sail,Swimming Allowed
View Bay, Ocean, Panoramic, Water
Accessibility None
Porch Deck(s), Balcony
Parking Type Driveway
Total Parking Spaces 3
Garage N
Building
Lot Description Landscaping
Story 3
Foundation Block
Sewer Public Sewer
Water Public
Architectural Style Other
Level or Stories 3
Additional Building Above Grade, Below Grade
New Construction N
Schools
School District Lower Township Public Schools
Others
Pets Allowed Y
Senior Community No
Tax ID 05-00512 07-02898
Ownership Fee Simple
SqFt Source Assessor
Horse Property N
Special Listing Condition Standard
Pets Description No Pet Restrictions
Read Less Info
Want to know what your home might be worth? Contact us for a FREE valuation!

Our team is ready to help you sell your home for the highest possible price ASAP

Bought with Joseph L Asterino Jr. • Springer Realty Group

"My job is to find and attract mastery-based agents to the office, protect the culture, and make sure everyone is happy! "







