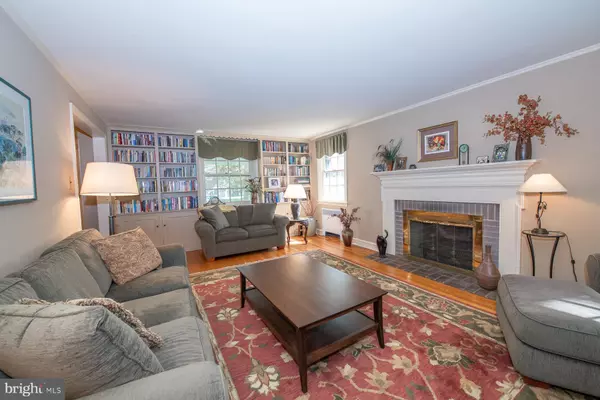$610,000
$619,000
1.5%For more information regarding the value of a property, please contact us for a free consultation.
4 Beds
4 Baths
2,738 SqFt
SOLD DATE : 08/05/2020
Key Details
Sold Price $610,000
Property Type Single Family Home
Sub Type Detached
Listing Status Sold
Purchase Type For Sale
Square Footage 2,738 sqft
Price per Sqft $222
Subdivision Greenhill Farms
MLS Listing ID PAMC648774
Sold Date 08/05/20
Style Colonial
Bedrooms 4
Full Baths 3
Half Baths 1
HOA Y/N N
Abv Grd Liv Area 2,238
Originating Board BRIGHT
Year Built 1941
Available Date 2020-06-10
Annual Tax Amount $9,640
Tax Year 2020
Lot Size 10,285 Sqft
Acres 0.24
Lot Dimensions 93.00 x 0.00
Property Sub-Type Detached
Property Description
Welcome to this magnificent 4 Bedroom, 3 full Bathroom, 1 Powder Room home in the wonderful Greenhill Farms neighborhood in Wynnewood. 1219 Andover Road is a beautiful, brick, 2-story colonial with a delightful front porch and is situated on a level, 1/4 acre, corner lot with a 2-car attached garage. The home has tons of character and charm with gorgeous hardwood floors throughout. The large, traditional Living Room includes built-in bookcases, a wood-burning fireplace and plenty of light. The formal Dining Room can accommodate parties both large and intimate. The updated eat-in Kitchen includes wood cabinetry and a Breakfast Area. 1st floor Laundry Room and separate Powder Room. The second floor includes a Master Bedroom Suite with two closets and a Master Bathroom. 3 additional spacious Bedrooms, one with an ensuite Bathroom, and a full hall bathroom. The finished lower level includes a Family Room/play room and plenty of room for storage. Enjoy living in the award-winning Lower Merion School District and within walking distance to Penn Wynne Elementary School, the JCC, and Penn Wynne Park, which has baseball, basketball, softball, tennis courts, soccer and a children s playground. This convenient location is close to everything the train station, Whole Foods, Wynnewood Shopping Center, Suburban Square, parks, restaurants, shopping and much more!
Location
State PA
County Montgomery
Area Lower Merion Twp (10640)
Zoning R3
Rooms
Other Rooms Living Room, Dining Room, Primary Bedroom, Bedroom 2, Bedroom 3, Bedroom 4, Kitchen, Family Room, Laundry, Bathroom 2, Primary Bathroom, Full Bath, Half Bath
Basement Full, Fully Finished
Interior
Interior Features Built-Ins, Formal/Separate Dining Room, Kitchen - Eat-In, Walk-in Closet(s)
Hot Water Other
Heating Central
Cooling Central A/C
Flooring Hardwood
Fireplaces Number 2
Fireplaces Type Wood
Equipment Built-In Microwave, Oven - Self Cleaning, Disposal, Dishwasher, Dryer, Range Hood, Refrigerator, Washer, Water Heater
Fireplace Y
Appliance Built-In Microwave, Oven - Self Cleaning, Disposal, Dishwasher, Dryer, Range Hood, Refrigerator, Washer, Water Heater
Heat Source Natural Gas
Laundry Main Floor
Exterior
Exterior Feature Porch(es)
Parking Features Built In, Garage Door Opener, Inside Access
Garage Spaces 5.0
Utilities Available Cable TV, Phone
Water Access N
Roof Type Shingle,Pitched
Accessibility None
Porch Porch(es)
Attached Garage 2
Total Parking Spaces 5
Garage Y
Building
Lot Description Corner, Front Yard, Level, Rear Yard, SideYard(s)
Story 2
Sewer Public Sewer
Water Public
Architectural Style Colonial
Level or Stories 2
Additional Building Above Grade, Below Grade
New Construction N
Schools
Elementary Schools Penn Wynne
High Schools Lower Merion
School District Lower Merion
Others
Senior Community No
Tax ID 40-00-00776-003
Ownership Fee Simple
SqFt Source Assessor
Special Listing Condition Standard
Read Less Info
Want to know what your home might be worth? Contact us for a FREE valuation!

Our team is ready to help you sell your home for the highest possible price ASAP

Bought with William Grubb • BHHS Fox & Roach-Haverford
"My job is to find and attract mastery-based agents to the office, protect the culture, and make sure everyone is happy! "







