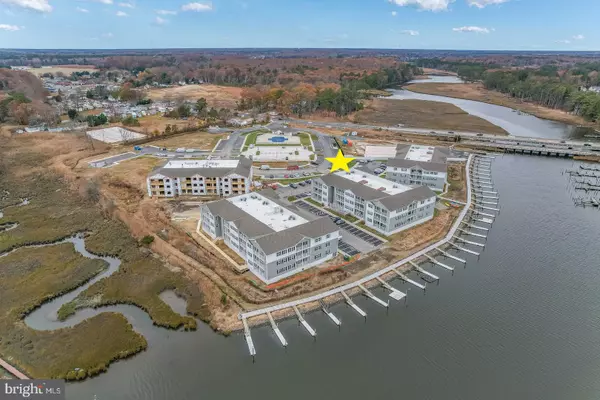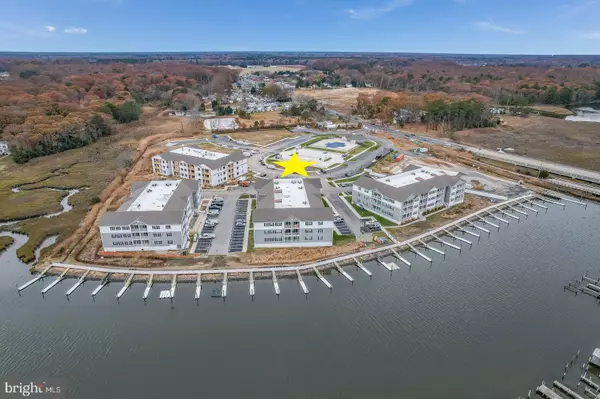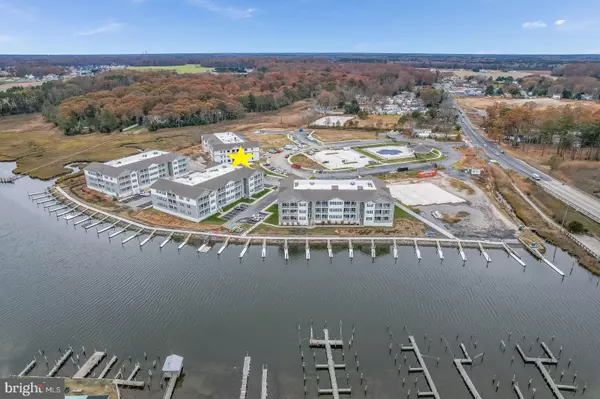$367,000
$374,900
2.1%For more information regarding the value of a property, please contact us for a free consultation.
2 Beds
2 Baths
1,211 SqFt
SOLD DATE : 04/01/2022
Key Details
Sold Price $367,000
Property Type Condo
Sub Type Condo/Co-op
Listing Status Sold
Purchase Type For Sale
Square Footage 1,211 sqft
Price per Sqft $303
Subdivision Residences Of Rehoboth Bay
MLS Listing ID DESU2010250
Sold Date 04/01/22
Style Unit/Flat
Bedrooms 2
Full Baths 2
Condo Fees $3,052/ann
HOA Y/N N
Abv Grd Liv Area 1,211
Originating Board BRIGHT
Year Built 2020
Property Description
WHY WAIT FOR NEW CONSTRUCTION? Gorgeous marina view! This beautiful 2nd floor, 2 bedroom, 2 bath condo in Residences of Rehoboth Bay is a unique find and READY TO PURCHASE NOW. Completed in April 2020, the unit has been lightly lived in as a second home and shows like new. No need to wait for new construction! Unit 5206 features a gorgeous view of the Love Creek Marina and boat slips. Boat slips are available to rent through separate agreement with marina, subject to change. Features include nine foot ceilings, luxury vinyl plank in the living areas, stainless steel appliances, natural gas and a balcony overlooking the water, perfect for sipping your morning coffee! Building is equipped with a common elevator for easy access. Residences of Rehoboth Bay offers a community pool, pool house, kayak launch and secure gated entrance. Proposed waterfront restaurant to be built within the community gates, just a stone's-throw away! Situated along Love Creek, this home is ideally located under 6 miles to Rehoboth Beach, under 10 miles to Cape Henlopen State Park and close to restaurants, outlets and stores galore! Short-term rentals are allowed, making this an excellent investment or personal beach retreat! Furnishings available for additional purchase.
Location
State DE
County Sussex
Area Indian River Hundred (31008)
Zoning RESIDENTIAL
Rooms
Main Level Bedrooms 2
Interior
Interior Features Carpet, Combination Dining/Living, Primary Bath(s), Recessed Lighting, Upgraded Countertops, Floor Plan - Open, Flat
Hot Water Natural Gas
Heating Forced Air
Cooling Central A/C
Flooring Carpet, Other, Luxury Vinyl Plank
Equipment Dishwasher, Disposal, Microwave, Oven/Range - Gas, Refrigerator, Stainless Steel Appliances, Washer, Water Heater - Tankless, Dryer
Appliance Dishwasher, Disposal, Microwave, Oven/Range - Gas, Refrigerator, Stainless Steel Appliances, Washer, Water Heater - Tankless, Dryer
Heat Source Natural Gas
Laundry Dryer In Unit, Washer In Unit
Exterior
Exterior Feature Balcony
Parking On Site 1
Amenities Available Gated Community, Pool - Outdoor, Reserved/Assigned Parking
Water Access Y
Water Access Desc Canoe/Kayak,Fishing Allowed
View Creek/Stream, Marina
Roof Type Flat
Accessibility Elevator, Ramp - Main Level
Porch Balcony
Garage N
Building
Story 1
Unit Features Garden 1 - 4 Floors
Sewer Public Sewer
Water Private/Community Water
Architectural Style Unit/Flat
Level or Stories 1
Additional Building Above Grade
New Construction N
Schools
Elementary Schools Love Creek
Middle Schools Beacon
High Schools Cape Henlopen
School District Cape Henlopen
Others
Pets Allowed Y
HOA Fee Include Common Area Maintenance,Ext Bldg Maint,Insurance,Lawn Maintenance,Management,Pool(s),Snow Removal,Trash
Senior Community No
Tax ID NO TAX RECORD
Ownership Fee Simple
Security Features Security Gate
Special Listing Condition Standard
Pets Allowed Dogs OK, Cats OK
Read Less Info
Want to know what your home might be worth? Contact us for a FREE valuation!

Our team is ready to help you sell your home for the highest possible price ASAP

Bought with BRYCE LINGO • Jack Lingo - Rehoboth
"My job is to find and attract mastery-based agents to the office, protect the culture, and make sure everyone is happy! "







