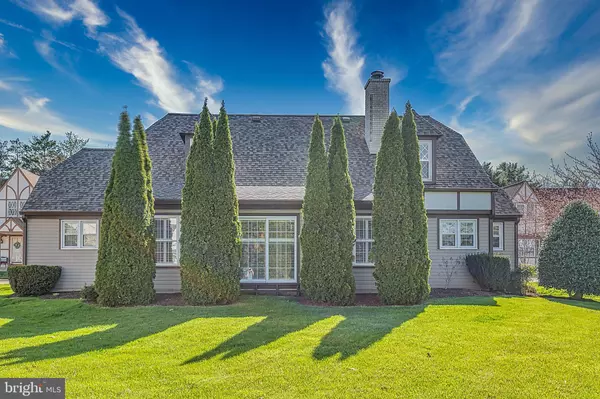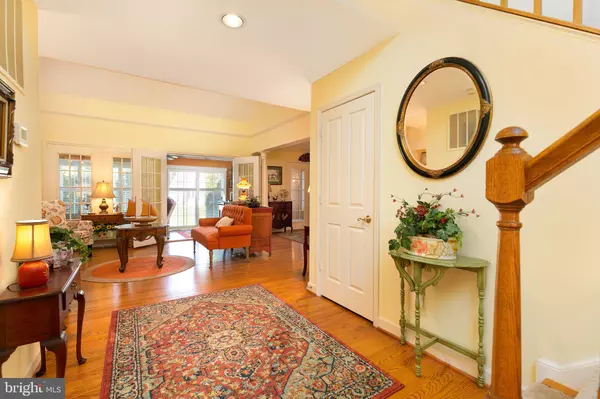$460,000
$450,000
2.2%For more information regarding the value of a property, please contact us for a free consultation.
2 Beds
3 Baths
1,950 SqFt
SOLD DATE : 05/18/2022
Key Details
Sold Price $460,000
Property Type Single Family Home
Sub Type Detached
Listing Status Sold
Purchase Type For Sale
Square Footage 1,950 sqft
Price per Sqft $235
Subdivision Wormans Mill
MLS Listing ID MDFR2017320
Sold Date 05/18/22
Style Tudor
Bedrooms 2
Full Baths 2
Half Baths 1
HOA Fees $252/mo
HOA Y/N Y
Abv Grd Liv Area 1,950
Originating Board BRIGHT
Year Built 1991
Annual Tax Amount $5,289
Tax Year 2021
Lot Size 4,117 Sqft
Acres 0.09
Property Description
Open House has been cancelled. Highly sought after detached home in Worman's Mill. Primary suite on main level with walk in closet & luxury bath that includes double sinks, soaking tub and separate shower. Hardwood floors through most of the house. Soaring two story ceiling in the living room. Sunroom in the back makes a perfect office or second living area. Main level laundry. 2nd BR and full bath on upper level plus loft that could easily be made into another bedroom. Basement is partial with room for storage. HOA INCLUDES LAWN MAINTENANCE, snow removal, and many community amenities including pool, tennis courts, clubhouse with gym, and walking trails. Enjoy shopping, restaurants and outdoor music in the Town Center. Great location with grocery stores, restaurants, and shopping nearby and easy access to commuter routes. Walkersville schools. New roof in 2021. 1 year Cinch Home Warranty. Agent related to owner. Contact Alt Agent Chris Grob with any questions.
Location
State MD
County Frederick
Zoning PND
Rooms
Other Rooms Living Room, Primary Bedroom, Bedroom 2, Kitchen, Loft, Bathroom 2, Primary Bathroom
Basement Partial, Unfinished
Main Level Bedrooms 1
Interior
Interior Features Built-Ins, Entry Level Bedroom, Dining Area, Kitchen - Eat-In, Kitchen - Table Space, Pantry, Primary Bath(s), Recessed Lighting, Soaking Tub, Wood Floors
Hot Water Natural Gas
Heating Forced Air
Cooling Central A/C
Flooring Hardwood
Fireplaces Number 1
Fireplaces Type Gas/Propane
Equipment Built-In Microwave, Dryer - Front Loading, Oven/Range - Gas, Refrigerator, Washer - Front Loading, Water Heater, Dishwasher, Disposal
Furnishings No
Fireplace Y
Appliance Built-In Microwave, Dryer - Front Loading, Oven/Range - Gas, Refrigerator, Washer - Front Loading, Water Heater, Dishwasher, Disposal
Heat Source Natural Gas
Laundry Main Floor
Exterior
Parking Features Garage Door Opener
Garage Spaces 3.0
Amenities Available Pool - Outdoor, Club House
Water Access N
Roof Type Architectural Shingle
Accessibility None
Attached Garage 1
Total Parking Spaces 3
Garage Y
Building
Lot Description Backs - Open Common Area
Story 3
Foundation Concrete Perimeter
Sewer Public Sewer
Water Public
Architectural Style Tudor
Level or Stories 3
Additional Building Above Grade, Below Grade
New Construction N
Schools
Elementary Schools Walkersville
Middle Schools Walkersville
High Schools Walkersville
School District Frederick County Public Schools
Others
HOA Fee Include Trash,Lawn Maintenance,Snow Removal,Common Area Maintenance
Senior Community No
Tax ID 1102171821
Ownership Fee Simple
SqFt Source Assessor
Acceptable Financing Cash, FHA, VA, Conventional
Horse Property N
Listing Terms Cash, FHA, VA, Conventional
Financing Cash,FHA,VA,Conventional
Special Listing Condition Standard
Read Less Info
Want to know what your home might be worth? Contact us for a FREE valuation!

Our team is ready to help you sell your home for the highest possible price ASAP

Bought with Catherine S Johnson • Compass
"My job is to find and attract mastery-based agents to the office, protect the culture, and make sure everyone is happy! "







