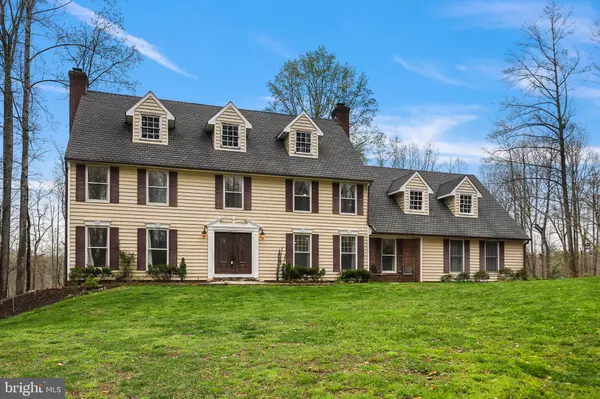$835,000
$850,000
1.8%For more information regarding the value of a property, please contact us for a free consultation.
4 Beds
3 Baths
5,284 SqFt
SOLD DATE : 08/01/2022
Key Details
Sold Price $835,000
Property Type Single Family Home
Sub Type Detached
Listing Status Sold
Purchase Type For Sale
Square Footage 5,284 sqft
Price per Sqft $158
Subdivision Westwood Forest
MLS Listing ID MDPG2038270
Sold Date 08/01/22
Style Colonial
Bedrooms 4
Full Baths 2
Half Baths 1
HOA Y/N N
Abv Grd Liv Area 4,158
Originating Board BRIGHT
Year Built 1981
Annual Tax Amount $6,290
Tax Year 2022
Lot Size 27.010 Acres
Acres 27.01
Property Description
Charming, well taken care of colonial on 27 acres tucked away in the forest at the end of a private drive. Find your peace from the downtown hustle here. With high-speed Verizon Fios internet and dependable electricity, this house is a remote dream. About a 45-minute commute through mostly rural roads to DC, Andrews, Bolling, McNair and Meade. House also includes a gym, office, two wood-burning fireplaces, large deck, patio, playground, chicken coop, fire pit, and hiking trails. A 5-stall Amish horse barn with water, electric and 5-acre pasture are on the property. Attics over the garage and main house are finishablecreate your dream master bath or another bedroom/bathroom. Ample room to hunt. In the heart of Southern Maryland wine country. Patuxent River boat access nearby. County says property can be subdivided one time. ONE YEAR HOME WARRANTY OFFERED.
Location
State MD
County Prince Georges
Zoning OS
Rooms
Other Rooms Living Room, Dining Room, Primary Bedroom, Bedroom 2, Bedroom 3, Bedroom 4, Bedroom 5, Kitchen, Family Room, Foyer, Exercise Room, Laundry, Recreation Room, Utility Room, Attic, Primary Bathroom, Full Bath, Half Bath
Basement Daylight, Partial, Connecting Stairway, Heated, Improved, Interior Access, Outside Entrance, Walkout Level, Fully Finished
Interior
Interior Features Carpet, Ceiling Fan(s), Chair Railings, Crown Moldings, Dining Area, Family Room Off Kitchen, Floor Plan - Traditional, Formal/Separate Dining Room, Kitchen - Eat-In, Kitchen - Gourmet, Kitchen - Island, Kitchen - Table Space, Primary Bath(s), Recessed Lighting, Soaking Tub, Stain/Lead Glass, Stall Shower, Upgraded Countertops, Walk-in Closet(s), Wood Floors, Attic
Hot Water Electric
Heating Forced Air
Cooling Central A/C, Ceiling Fan(s)
Flooring Carpet, Hardwood
Fireplaces Number 2
Fireplaces Type Mantel(s), Non-Functioning, Stone
Equipment Microwave, Washer, Dryer, Cooktop, Dishwasher, Exhaust Fan, Humidifier, Disposal, Oven/Range - Electric
Fireplace Y
Window Features Bay/Bow
Appliance Microwave, Washer, Dryer, Cooktop, Dishwasher, Exhaust Fan, Humidifier, Disposal, Oven/Range - Electric
Heat Source Electric
Laundry Main Floor
Exterior
Exterior Feature Deck(s), Patio(s)
Parking Features Garage - Side Entry, Inside Access
Garage Spaces 2.0
Fence Partially
Water Access N
Accessibility None
Porch Deck(s), Patio(s)
Attached Garage 2
Total Parking Spaces 2
Garage Y
Building
Lot Description Trees/Wooded, Rural, Secluded, No Thru Street, Not In Development
Story 4
Foundation Slab
Sewer Septic Exists
Water Well
Architectural Style Colonial
Level or Stories 4
Additional Building Above Grade, Below Grade
New Construction N
Schools
School District Prince George'S County Public Schools
Others
Senior Community No
Tax ID 17040251967
Ownership Fee Simple
SqFt Source Assessor
Horse Property Y
Horse Feature Stable(s), Horses Allowed
Special Listing Condition Standard
Read Less Info
Want to know what your home might be worth? Contact us for a FREE valuation!

Our team is ready to help you sell your home for the highest possible price ASAP

Bought with Elizabeth Adcock • Keller Williams Capital Properties
"My job is to find and attract mastery-based agents to the office, protect the culture, and make sure everyone is happy! "







