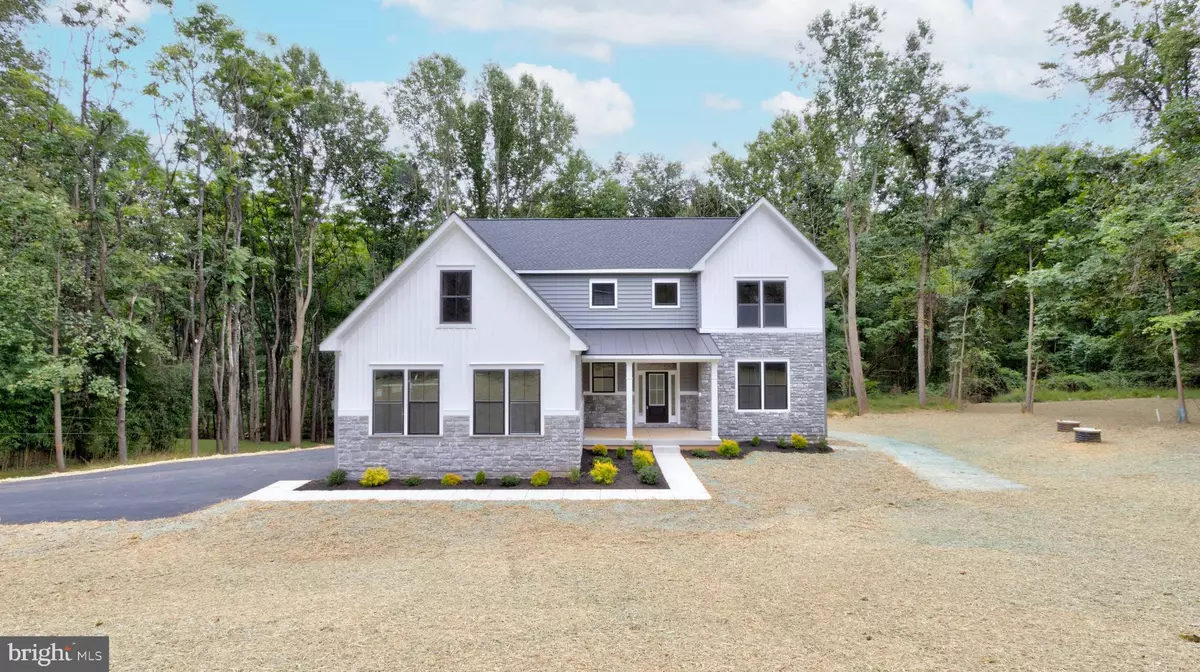$809,500
$799,990
1.2%For more information regarding the value of a property, please contact us for a free consultation.
4 Beds
5 Baths
4,000 SqFt
SOLD DATE : 11/10/2022
Key Details
Sold Price $809,500
Property Type Single Family Home
Sub Type Detached
Listing Status Sold
Purchase Type For Sale
Square Footage 4,000 sqft
Price per Sqft $202
Subdivision None Available
MLS Listing ID MDBC2032438
Sold Date 11/10/22
Style Contemporary
Bedrooms 4
Full Baths 4
Half Baths 1
HOA Y/N N
Abv Grd Liv Area 3,000
Originating Board BRIGHT
Year Built 2022
Annual Tax Amount $2,112
Tax Year 2022
Lot Size 1.550 Acres
Acres 1.55
Property Description
OPEN HOUSE- SUNDAY OCT 23 10AM-1130AM!!
JUST FINISHED-READY FOR MOVE IN! BRAND NEW CONSTRUCTION by Van Allen Homes! This Gatewood model sits in the heart of Baldwin right off Carroll Manor Road. This gorgeous, wooded lot sits on 1.55 acres in Manor Choice Community. The home features an open floor plan with 4 large bedrooms upstairs including a master suite with super shower, freestanding tub and large walk-in closet. The gourmet kitchen with quartz counter-tops, stainless-steel appliances, upgraded cabinets with self-closing doors and drawers includes a morning room and mudroom off of the garage. Hardwood floors throughout main level, gas fireplace, upgraded trim package, upgraded tile package, and abundant recessed lights. Large, finished basement with rec room and full bathroom. Over 4000 square feet of living space! Meet with the builder today to discuss your new home! Buyer to pay both sides of transfer and recordation taxes.
Location
State MD
County Baltimore
Zoning RC5
Rooms
Basement Fully Finished
Interior
Hot Water Propane
Cooling Central A/C
Fireplaces Number 1
Fireplace Y
Heat Source Propane - Leased
Exterior
Garage Garage - Side Entry
Garage Spaces 2.0
Water Access N
Accessibility None
Attached Garage 2
Total Parking Spaces 2
Garage Y
Building
Story 3
Foundation Concrete Perimeter, Slab
Sewer Perc Approved Septic
Water Well
Architectural Style Contemporary
Level or Stories 3
Additional Building Above Grade, Below Grade
New Construction Y
Schools
School District Baltimore County Public Schools
Others
Senior Community No
Tax ID 04112200012857
Ownership Fee Simple
SqFt Source Assessor
Special Listing Condition Standard
Read Less Info
Want to know what your home might be worth? Contact us for a FREE valuation!

Our team is ready to help you sell your home for the highest possible price ASAP

Bought with Avery Thomas Gable • Douglas Realty, LLC

"My job is to find and attract mastery-based agents to the office, protect the culture, and make sure everyone is happy! "







