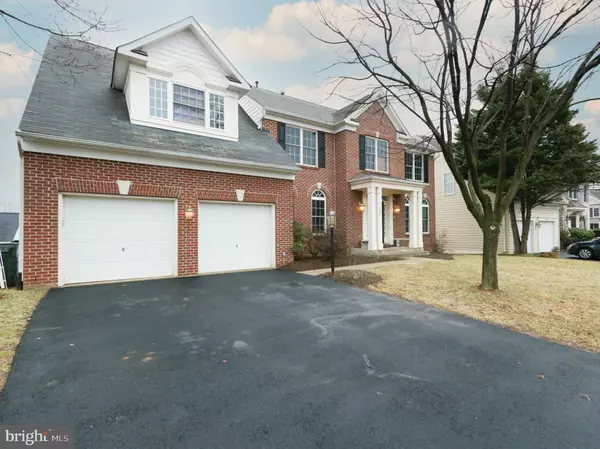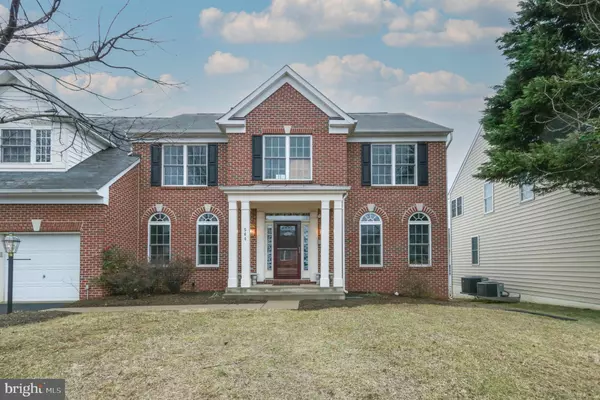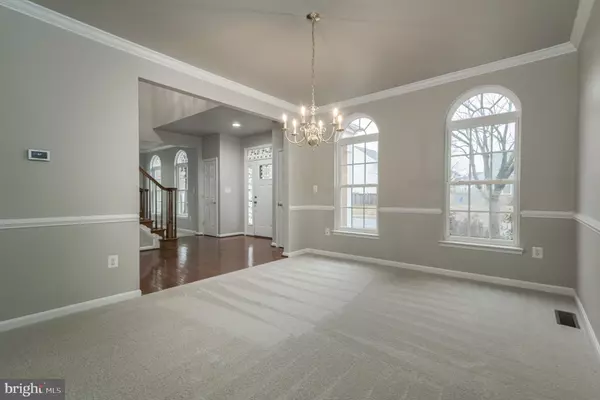$552,000
$529,900
4.2%For more information regarding the value of a property, please contact us for a free consultation.
6 Beds
6 Baths
5,600 SqFt
SOLD DATE : 03/29/2022
Key Details
Sold Price $552,000
Property Type Single Family Home
Sub Type Detached
Listing Status Sold
Purchase Type For Sale
Square Footage 5,600 sqft
Price per Sqft $98
Subdivision Homeplace On Pelhams Reach
MLS Listing ID VACU2002196
Sold Date 03/29/22
Style Colonial
Bedrooms 6
Full Baths 5
Half Baths 1
HOA Fees $55/mo
HOA Y/N Y
Abv Grd Liv Area 3,796
Originating Board BRIGHT
Year Built 2006
Annual Tax Amount $2,702
Tax Year 2021
Lot Size 7,405 Sqft
Acres 0.17
Property Description
Located in the desirable Homeplace at Pelhams Reach this gorgeous 6 bedroom, 5.5 bath colonial offers plenty of living space on 3 finished levels and a fabulous location, just minutes to downtown Culpeper and an abundance of shopping, dining, parks, entertainment, and more! Step into this incredible 5600 sq.ft home perfect for the all types of living and workspace for the teleworker! (5600 sq.ft is 478 sq.ft added to the build which includes the sunroom, 3rd bedroom with en suite bath) Step into the 2 story hardwood foyer and notice the freshly painted interior THROUGHOUT along with newly installed carpet on ALL THREE LEVELS! Hardwood floors adorn the foyer, kitchen, half bath AND the glamorous sunroom addition off of the kitchen with access to your huge deck with steps down to a breathtaking fenced yard and stamped concrete patio enclosed by a 6ft redone fence and two 4 gates on either side of the home. Back inside you will love the family room with gas fireplace with the enormous home office off of this wonderful space. The kitchen is enormous with a separate island, gas cooktop, granite countertops, backsplash, double oven, microwave and upgraded fridge and dishwasher. Separate laundry room is easily accessible off of the kitchen. The upper level houses 5 bedrooms and 4 full baths. The Primary bedroom is gigantic and the Primary bath has a separate shower and oversized tub with jets. The fully finished FULL walkout basement has a media room, full bath AND SIXTH bedroom; not to mention an enormous recreation room for further entertainment and games galore! SOME EXTRA SPECIAL ADDITIONS is that the HVAC is 2 zones and was replaced in 2019. It has electronic air filters and Air scrubbers which is quite a plus as the air scrubbers are even more important through these covid times. Seller to transfer 10-year warranty on basement and attic furnaces. In addition, the property is hardwired with 5e gig Ethernet- and there are outlets in about every room to plug into for internet. SO MUCH better than Bluetooth and much more reliable ESPECIALLY if working from home and/or homeschooling as there would never be a problem with everyone having super-Fast internet. The buyer will also inherit a free SPRING CHECK on the major systems INCLUDING the 75 gallon water heater. 9 ceiling fans too! 9 replacement windows are on order. All this in a peaceful residential setting with a low HOA fee and amenities including common grounds, clubhouse, outdoor pool, and playground. Take advantage of the many nearby parks including Yowell Meadow Park which features nature paths, skate ramps, playground, and other activities, or enjoy an afternoon in the charming downtown Culpeper where youll find historic landmarks, cafes, boutique shopping, breweries and more. Its the perfect home in a sensational location! Please sanitize or wash your hands immediately before coming in. Please schedule showings online. Check MLS documents (Conveyances, DPOR and LBPwhatever is applicable) before submitting an offer. Contact us with any questions or offers. Thanks!! PICS COMING SOON
Location
State VA
County Culpeper
Zoning R1
Rooms
Other Rooms Living Room, Dining Room, Primary Bedroom, Bedroom 2, Bedroom 3, Bedroom 4, Bedroom 5, Kitchen, Family Room, Foyer, Breakfast Room, Study, Sun/Florida Room, Other, Recreation Room, Bedroom 6, Bathroom 1, Bathroom 2, Bathroom 3, Primary Bathroom, Full Bath, Half Bath
Basement Daylight, Full, Fully Finished, Outside Entrance, Interior Access, Sump Pump, Walkout Level, Windows
Interior
Interior Features Breakfast Area, Ceiling Fan(s), Dining Area, Family Room Off Kitchen, Kitchen - Island, Window Treatments, Carpet, Chair Railings, Curved Staircase, Formal/Separate Dining Room, Kitchen - Eat-In, Kitchen - Gourmet, Kitchen - Table Space, Pantry, Recessed Lighting, Stall Shower, Soaking Tub, Upgraded Countertops, Walk-in Closet(s), Wood Floors
Hot Water Natural Gas
Heating Zoned
Cooling Central A/C, Ceiling Fan(s), Zoned
Flooring Hardwood, Tile/Brick, Carpet, Ceramic Tile
Fireplaces Number 1
Fireplaces Type Fireplace - Glass Doors, Gas/Propane, Mantel(s)
Equipment Built-In Microwave, Cooktop, Dishwasher, Disposal, Dryer, Air Cleaner, Freezer, Humidifier, Icemaker, Oven - Wall, Refrigerator, Washer
Furnishings No
Fireplace Y
Window Features Double Pane
Appliance Built-In Microwave, Cooktop, Dishwasher, Disposal, Dryer, Air Cleaner, Freezer, Humidifier, Icemaker, Oven - Wall, Refrigerator, Washer
Heat Source Natural Gas
Laundry Dryer In Unit, Has Laundry, Washer In Unit
Exterior
Exterior Feature Deck(s), Patio(s)
Parking Features Garage - Front Entry, Garage Door Opener, Inside Access
Garage Spaces 2.0
Fence Privacy, Wood
Amenities Available Tot Lots/Playground
Water Access N
Roof Type Shingle
Accessibility None
Porch Deck(s), Patio(s)
Attached Garage 2
Total Parking Spaces 2
Garage Y
Building
Story 3
Foundation Concrete Perimeter
Sewer Public Sewer
Water Public
Architectural Style Colonial
Level or Stories 3
Additional Building Above Grade, Below Grade
Structure Type Dry Wall
New Construction N
Schools
Elementary Schools Yowell
Middle Schools Culpeper
High Schools Eastern View
School District Culpeper County Public Schools
Others
Pets Allowed Y
HOA Fee Include Pool(s)
Senior Community No
Tax ID 40V 2 70
Ownership Fee Simple
SqFt Source Assessor
Security Features Smoke Detector
Acceptable Financing Cash, Conventional, FHA, VA
Listing Terms Cash, Conventional, FHA, VA
Financing Cash,Conventional,FHA,VA
Special Listing Condition Standard
Pets Allowed No Pet Restrictions
Read Less Info
Want to know what your home might be worth? Contact us for a FREE valuation!

Our team is ready to help you sell your home for the highest possible price ASAP

Bought with Monica A Robison • Long & Foster Real Estate, Inc.
"My job is to find and attract mastery-based agents to the office, protect the culture, and make sure everyone is happy! "







