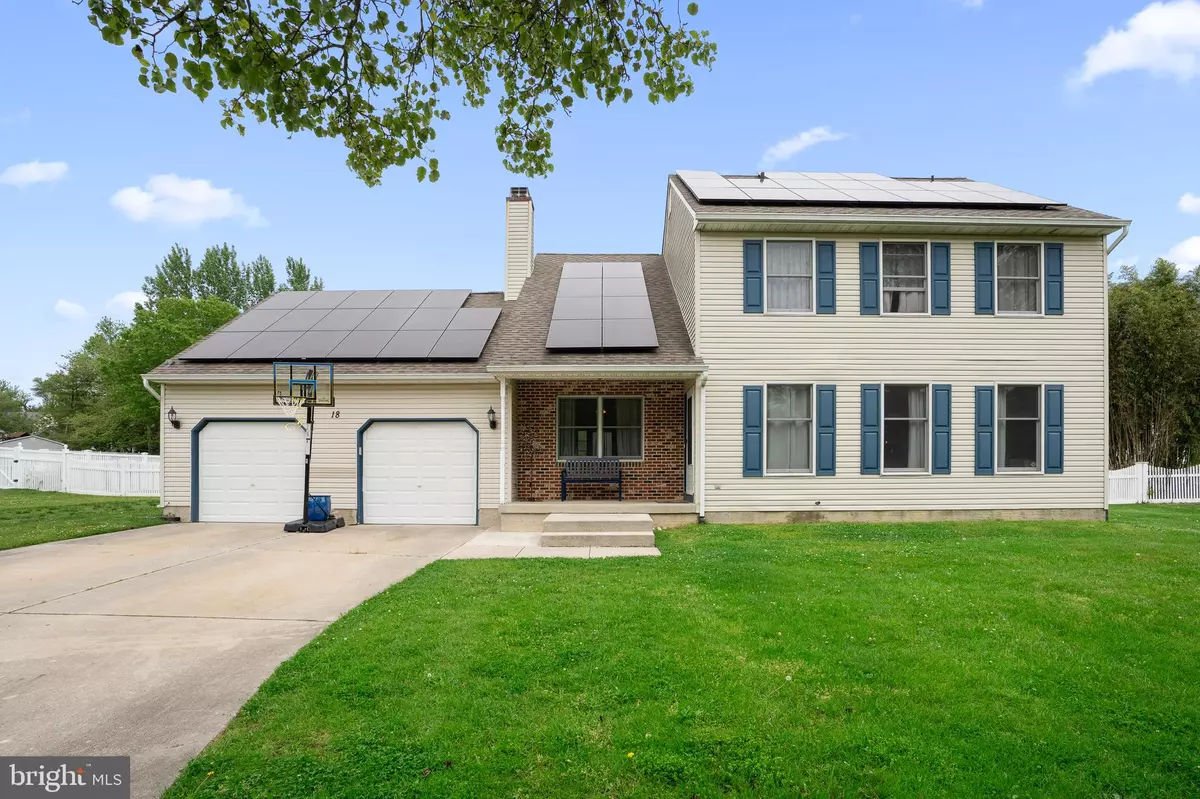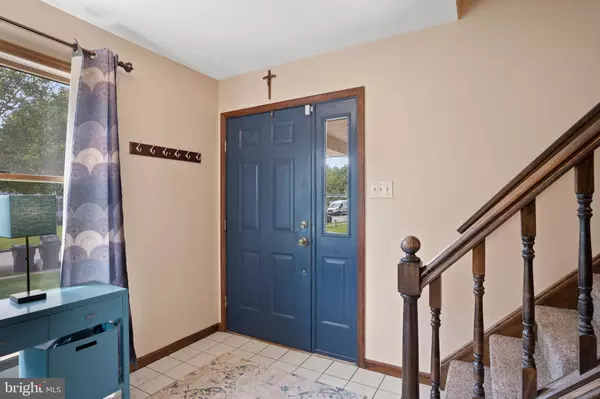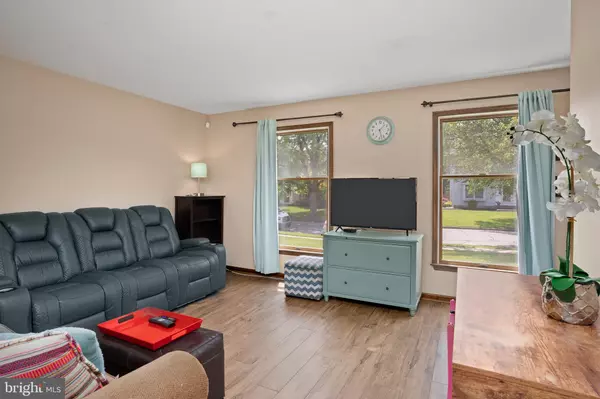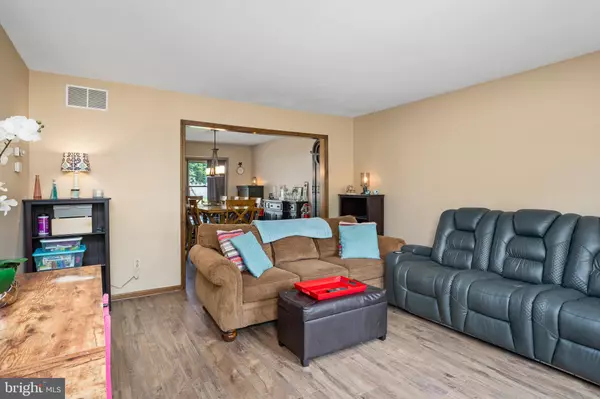$330,000
$324,900
1.6%For more information regarding the value of a property, please contact us for a free consultation.
4 Beds
3 Baths
2,192 SqFt
SOLD DATE : 07/17/2020
Key Details
Sold Price $330,000
Property Type Single Family Home
Sub Type Detached
Listing Status Sold
Purchase Type For Sale
Square Footage 2,192 sqft
Price per Sqft $150
Subdivision High Meadows
MLS Listing ID NJGL259106
Sold Date 07/17/20
Style Colonial
Bedrooms 4
Full Baths 2
Half Baths 1
HOA Fees $16/ann
HOA Y/N Y
Abv Grd Liv Area 2,192
Originating Board BRIGHT
Year Built 1989
Annual Tax Amount $9,759
Tax Year 2019
Lot Size 0.690 Acres
Acres 0.69
Lot Dimensions 0.00 x 0.00
Property Description
Welcome to 18 High Meadows Drive! Nestled on a quiet street in a desirable neighborhood in Mullica Hill, this gorgeous home has so much to offer. Available just in time for summer, this lovely colonial features a brand new in-ground pool on an expansive, fully fenced-in lot. Imagine relaxing by the pool on a sunny summer day, ahhhh. Perfect for entertaining, the spacious yard is complete with beautiful pavers, a brick fire pit, play area, and Bose outdoor sound system. What a great scene to start or end your day! When you enter the home, you will notice the gorgeous, gleaming new laminate flooring that flows throughout the main floor. You will also notice the rustic walnut trim throughout. The large living room opens to a sun-filled dining area with big, bright windows that offer views of the beautiful backyard. The sizable kitchen includes granite countertops and a center island, with plenty of cabinetry for storage. The family room highlights a gas fireplace with exposed brick that gives it a cozy feel. Allowing more sunlight to shine through, the family room boasts a French door that leads to the patio. This home also offers a main floor laundry room with new luxury vinyl flooring, and a private office or workout room. Upstairs, you ll find 4 generous bedrooms with newer carpet and plenty of closet space. The master suite is complete with a deep walk-in closet, soaking tub, shower, and vanity with granite countertops. Both full bathrooms offer luxury vinyl flooring, and for additional storage, there is an attic as well. This well-maintained home includes a newer furnace and water heater, as well as brand new solar panels to keep the utilities low. The expansive 2-car garage offers even more storage with a full, pull-down floored attic. Come experience this home for yourself while this opportunity lasts!
Location
State NJ
County Gloucester
Area Harrison Twp (20808)
Zoning R2
Rooms
Other Rooms Living Room, Dining Room, Primary Bedroom, Bedroom 2, Bedroom 3, Bedroom 4, Kitchen, Family Room, Laundry, Office, Bathroom 2, Primary Bathroom, Half Bath
Interior
Interior Features Attic, Carpet, Ceiling Fan(s), Dining Area, Family Room Off Kitchen, Kitchen - Island, Primary Bath(s), Soaking Tub, Upgraded Countertops, Walk-in Closet(s), Window Treatments, Wood Floors, Store/Office
Hot Water Natural Gas
Heating Forced Air
Cooling Central A/C
Flooring Carpet, Laminated, Vinyl
Fireplaces Number 1
Fireplaces Type Brick, Fireplace - Glass Doors, Gas/Propane
Equipment Dishwasher, Dryer, Oven/Range - Gas, Refrigerator, Stove, Washer, Water Heater
Furnishings No
Fireplace Y
Appliance Dishwasher, Dryer, Oven/Range - Gas, Refrigerator, Stove, Washer, Water Heater
Heat Source Natural Gas
Laundry Main Floor
Exterior
Exterior Feature Patio(s)
Parking Features Garage - Front Entry, Garage Door Opener, Inside Access
Garage Spaces 6.0
Fence Fully, Vinyl
Pool In Ground
Utilities Available Cable TV, Phone, Water Available, Sewer Available, Natural Gas Available, Electric Available
Water Access N
View Garden/Lawn
Roof Type Architectural Shingle,Pitched,Shingle
Street Surface Black Top
Accessibility None
Porch Patio(s)
Attached Garage 2
Total Parking Spaces 6
Garage Y
Building
Story 2
Foundation Crawl Space
Sewer Public Sewer
Water Public
Architectural Style Colonial
Level or Stories 2
Additional Building Above Grade, Below Grade
Structure Type Dry Wall
New Construction N
Schools
School District Clearview Regional Schools
Others
HOA Fee Include Common Area Maintenance
Senior Community No
Tax ID 08-00038 02-00021
Ownership Fee Simple
SqFt Source Assessor
Security Features Carbon Monoxide Detector(s),Smoke Detector
Acceptable Financing Cash, Conventional, FHA, VA
Listing Terms Cash, Conventional, FHA, VA
Financing Cash,Conventional,FHA,VA
Special Listing Condition Standard
Read Less Info
Want to know what your home might be worth? Contact us for a FREE valuation!

Our team is ready to help you sell your home for the highest possible price ASAP

Bought with Gail L Gioielli • BHHS Fox & Roach-Mullica Hill South
"My job is to find and attract mastery-based agents to the office, protect the culture, and make sure everyone is happy! "







