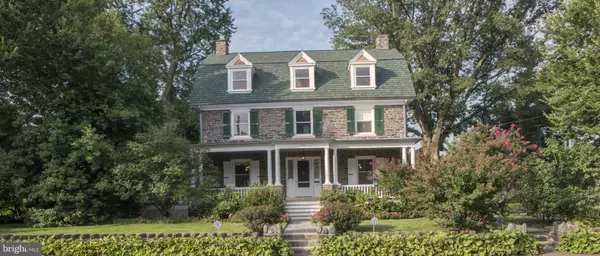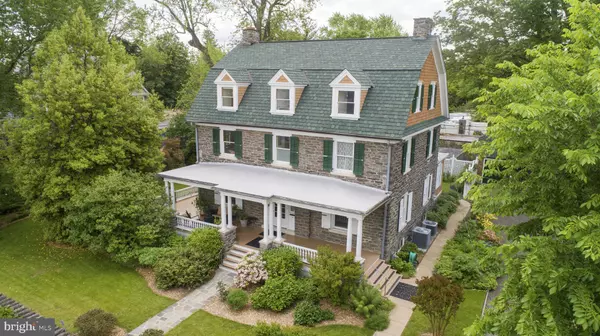$599,000
$599,000
For more information regarding the value of a property, please contact us for a free consultation.
5 Beds
4 Baths
4,782 SqFt
SOLD DATE : 08/10/2020
Key Details
Sold Price $599,000
Property Type Single Family Home
Sub Type Detached
Listing Status Sold
Purchase Type For Sale
Square Footage 4,782 sqft
Price per Sqft $125
Subdivision Elkins Park
MLS Listing ID PAMC649722
Sold Date 08/10/20
Style Colonial
Bedrooms 5
Full Baths 3
Half Baths 1
HOA Y/N N
Abv Grd Liv Area 4,782
Originating Board BRIGHT
Year Built 1903
Annual Tax Amount $14,190
Tax Year 2019
Lot Size 0.360 Acres
Acres 0.36
Lot Dimensions 112.00 x 0.00
Property Description
Welcome to the immaculate & completely restored Dutch Colonial. In its 115 year history, this home has had only 2 families that have called it home. Originally constructed for Edward Lorimer (one of 5 Brothers that established one of the largest yarn manufacturers in the US) in 1903, it remained in the Lorimer family until 1982 when the property was purchased by the current Owner, a master craftsman, carpenter & cabinet maker. This house has been thoughtfully & tastefully upgraded to modern standards. This includes all of the systems (2 A/C systems in 2016 & 2018, gas-fired condensing furnace with 98% efficiency in 2012, complete renovation of all 3 bathrooms in 2012, 2018 & 2019, new lifetime guaranty roof in 2012, upgraded & enhanced electrical systems (all knob & tube replaced), new kitchen, laundry & breakfast room to name a few). The house is deceptively larger than it appears from the street. The welcoming front porch wraps around the side providing direct access to the private rear yard. One will begin to appreciate that every single original detail remains. The entry hall is filled with quarter-sawn Oak. The living & dining rooms are filled with Chestnut woodwork on the pocket doors, plate rails, shutters & picture rails. The kitchen was renovated to exacting standards of the original cabinets with Yellow Pine cabinetry & counters, a new island and a professional Viking stove along with all the other necessary appliances. The laundry & breakfast room are tucked off the kitchen with a powder room under the main stairs. Upstairs, the wood details continue to impress. The custom walk-in dressing room was converted from a bedroom, it's massive with 3 walls of custom closet organizers and an island bureau with 12 drawers. A custom master en-suite bathroom is the perfect reflection of modern amenities in a classic aesthetic. The en-suite bath has an oversized glass stall shower, a double bowl vanity & custom built-in medicine cabinets. Both remaining hall bathrooms have been completely updated and both provide large stall showers & a claw foot tubs. The quality & design of the custom tiling throughout all of the bathrooms is amazing. The 3rd floor has great ceiling height (due to the roof lines) and there is even a pull-down staircase for access to a large, floored attic. The Owner's woodworking studio is in the basement with a Bilco door to the rear yard (the equipment and wood does not convey) and the remainder of the basement is high & dry & has just been completely re-painted for the next Owner. Out back, you will find a Gothic-inspired storage shed, a fully fenced vegetable garden (and even a huge blueberry bush!) & the 2-car garage with attic access for additional storage. It is one of the most beautiful homes, ready for the next generation to call it home!
Location
State PA
County Montgomery
Area Cheltenham Twp (10631)
Zoning R4
Rooms
Other Rooms Living Room, Dining Room, Primary Bedroom, Bedroom 2, Bedroom 3, Bedroom 4, Bedroom 5, Kitchen, Family Room, Breakfast Room, Laundry, Other
Basement Full
Interior
Hot Water Natural Gas
Heating Forced Air
Cooling Central A/C, Zoned
Fireplaces Number 2
Fireplaces Type Electric, Wood
Fireplace Y
Heat Source Natural Gas
Laundry Main Floor
Exterior
Garage Garage - Front Entry
Garage Spaces 2.0
Waterfront N
Water Access N
Roof Type Architectural Shingle
Accessibility None
Parking Type Detached Garage
Total Parking Spaces 2
Garage Y
Building
Story 3
Sewer Public Sewer
Water Public
Architectural Style Colonial
Level or Stories 3
Additional Building Above Grade, Below Grade
New Construction N
Schools
School District Cheltenham
Others
Senior Community No
Tax ID 31-00-25606-004
Ownership Fee Simple
SqFt Source Assessor
Special Listing Condition Standard
Read Less Info
Want to know what your home might be worth? Contact us for a FREE valuation!

Our team is ready to help you sell your home for the highest possible price ASAP

Bought with Jeff Chirico • BHHS Fox & Roach-Chestnut Hill

"My job is to find and attract mastery-based agents to the office, protect the culture, and make sure everyone is happy! "







