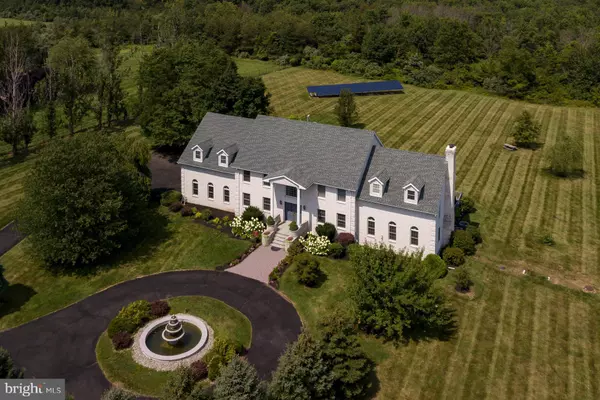$1,170,000
$1,170,000
For more information regarding the value of a property, please contact us for a free consultation.
5 Beds
3 Baths
4,700 SqFt
SOLD DATE : 11/01/2021
Key Details
Sold Price $1,170,000
Property Type Single Family Home
Sub Type Detached
Listing Status Sold
Purchase Type For Sale
Square Footage 4,700 sqft
Price per Sqft $248
Subdivision None Available
MLS Listing ID NJSO2000284
Sold Date 11/01/21
Style Colonial
Bedrooms 5
Full Baths 3
HOA Y/N N
Abv Grd Liv Area 4,700
Originating Board BRIGHT
Year Built 1992
Annual Tax Amount $14,652
Tax Year 2020
Lot Size 4.600 Acres
Acres 4.6
Lot Dimensions 0.00 x 0.00
Property Description
There is so much space to spread out, both inside the palatial white brick-front home and all around the sprawling property with a welcome country atmosphere, yet still under 10 miles from the very center of Princeton. A tiered fountain greets you in the circular driveway and sets the tone for the grand interior to come donning a palette of bright whites and soft grays, an easy foundation for any decor. In addition to the formal rooms edged with crown and chair molding, a 2-story Great Room washed in sunlight is positively vast with a fireplace as the focal point and French doors opening to the deck. The kitchen, with double ovens, a walk-in pantry, wine station and pro-sized fridge/freezer, also invites you outside to make use of the yard so large it easily accommodates smart solar panels with abundant space leftover for sports or even a future pool! One of 5 bedrooms is conveniently on the main level beside a newer full bathroom. The main suite also has an updated bath with skylit tub, as well as an airy loft that hovers high above the Great Room. Even the hall bath is sparkling and modern with a floating vanity for two. For even more versatile space, perfect as an office, gym or hangout zone for the younger generation, look no further than the bonus room over the garage. A commuters dream- close to all major highways!
Location
State NJ
County Somerset
Area Franklin Twp (21808)
Zoning CP
Rooms
Other Rooms Living Room, Dining Room, Bedroom 2, Bedroom 3, Bedroom 4, Bedroom 5, Kitchen, Family Room, Basement, Bedroom 1, Laundry, Loft, Utility Room, Bonus Room, Full Bath
Basement Unfinished
Main Level Bedrooms 1
Interior
Interior Features Additional Stairway, Attic, Carpet, Ceiling Fan(s), Chair Railings, Crown Moldings, Entry Level Bedroom, Family Room Off Kitchen, Floor Plan - Open, Formal/Separate Dining Room, Kitchen - Gourmet, Kitchen - Eat-In, Kitchen - Island, Pantry, Primary Bath(s), Recessed Lighting, Stall Shower, Upgraded Countertops, Walk-in Closet(s), WhirlPool/HotTub, Window Treatments, Wood Floors, Skylight(s)
Hot Water Natural Gas
Heating Forced Air
Cooling Ceiling Fan(s)
Flooring Carpet, Wood
Fireplaces Number 1
Fireplaces Type Wood, Brick, Fireplace - Glass Doors, Mantel(s)
Equipment Central Vacuum, Dishwasher, Dryer, Exhaust Fan, Microwave, Oven - Double, Oven - Self Cleaning, Oven - Wall, Range Hood, Refrigerator, Stainless Steel Appliances, Washer, Water Heater, Cooktop - Down Draft
Fireplace Y
Window Features Bay/Bow,Casement,Skylights,Screens
Appliance Central Vacuum, Dishwasher, Dryer, Exhaust Fan, Microwave, Oven - Double, Oven - Self Cleaning, Oven - Wall, Range Hood, Refrigerator, Stainless Steel Appliances, Washer, Water Heater, Cooktop - Down Draft
Heat Source Natural Gas, Solar
Laundry Main Floor
Exterior
Exterior Feature Deck(s)
Garage Garage - Side Entry, Garage Door Opener, Inside Access
Garage Spaces 13.0
Waterfront N
Water Access N
View Garden/Lawn, Trees/Woods
Roof Type Asphalt
Accessibility None
Porch Deck(s)
Parking Type Driveway, Attached Garage
Attached Garage 3
Total Parking Spaces 13
Garage Y
Building
Lot Description Backs to Trees, Front Yard, Landscaping, Level, Rear Yard, SideYard(s)
Story 2
Sewer On Site Septic
Water Well
Architectural Style Colonial
Level or Stories 2
Additional Building Above Grade, Below Grade
Structure Type 9'+ Ceilings,2 Story Ceilings,Cathedral Ceilings,Dry Wall
New Construction N
Schools
School District Franklin Township Public Schools
Others
Senior Community No
Tax ID 08-00033 01-00014 03
Ownership Fee Simple
SqFt Source Assessor
Special Listing Condition Standard
Read Less Info
Want to know what your home might be worth? Contact us for a FREE valuation!

Our team is ready to help you sell your home for the highest possible price ASAP

Bought with Non Member • Metropolitan Regional Information Systems, Inc.

"My job is to find and attract mastery-based agents to the office, protect the culture, and make sure everyone is happy! "







