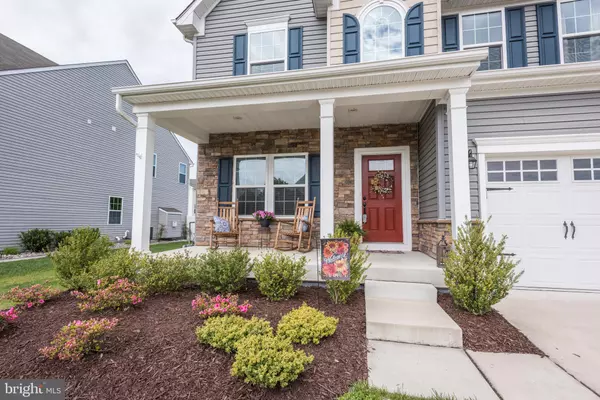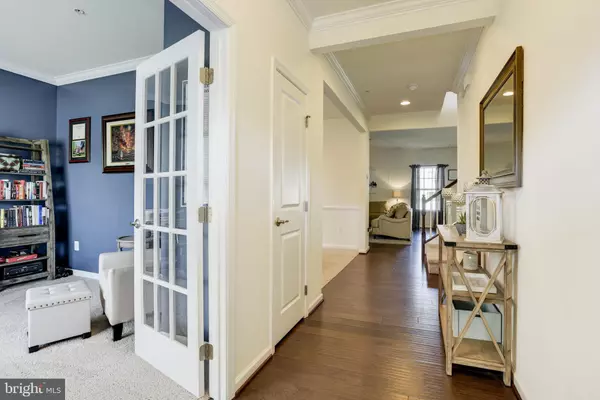$419,900
$419,900
For more information regarding the value of a property, please contact us for a free consultation.
3 Beds
3 Baths
2,755 SqFt
SOLD DATE : 07/20/2020
Key Details
Sold Price $419,900
Property Type Single Family Home
Sub Type Detached
Listing Status Sold
Purchase Type For Sale
Square Footage 2,755 sqft
Price per Sqft $152
Subdivision Eagles Rest
MLS Listing ID MDHR246946
Sold Date 07/20/20
Style Colonial
Bedrooms 3
Full Baths 2
Half Baths 1
HOA Fees $41/qua
HOA Y/N Y
Abv Grd Liv Area 2,755
Originating Board BRIGHT
Year Built 2016
Annual Tax Amount $5,960
Tax Year 2019
Lot Size 10,220 Sqft
Acres 0.23
Property Description
ATTRACTIVE CURB APPEAL WELCOMES YOU TO THIS ABSOLUTELY ADORABLE MOVE-IN READY HOME! 2755 SQ FT ABOVE GRADE OF BEAUTIFUL DESIGN CHOICES. RICHLY COLORED HARDWOOD FLOORS. 9 FT CEILINGS. CROWN MOLDING. OPEN CONCEPT FLOOR PLAN. FRENCH DOORS LEAD INTO A MAIN LEVEL STUDY. SEPARATE DINING ROOM. STYLIZED KITCHEN OFFERS GRANITE COUNTERS, SUBWAY TILE BACK SPLASH, ISLAND W/BREAKFAST BAR, STAINLESS APPLIANCES, 42" CABINETRY, PANTRY. LIGHT FILLED SUNROOM SURROUNDED WITH WINDOWS HAS A VAULTED CEILING & ATRIUM DOOR TO OUTSIDE. MUDROOM. MASTER BEDROOM IS TRANQUIL WITH A TRAY CEILING, 2 WALK-IN CLOSETS. EN SUITE INCLUDES CUSTOM OVER SIZED SHOWER, DOUBLE VANITY W/SOLID SURFACE COUNTERTOPS. THE LOFT IS A PERFECT SPOT TO RELAX & HAVE FUN OR CAN EASILY BE TURNED INTO A FOURTH BEDROOM. UPPER LEVEL LAUNDRY ROOM. YARD IS LEVEL FOR PLAY. LEGRAND AUDIO SYSTEM. NICELY LOCATED TO I95, APG, SHOPS, RESTAURANTS, RIPKEN STADIUM, AND EVERYWHERE YOU'D LIKE TO GO!
Location
State MD
County Harford
Zoning IBD
Rooms
Other Rooms Dining Room, Primary Bedroom, Bedroom 2, Bedroom 3, Kitchen, Family Room, Basement, Foyer, Study, Sun/Florida Room, Laundry, Loft, Mud Room
Basement Unfinished, Windows, Sump Pump, Space For Rooms, Rough Bath Plumb, Interior Access, Connecting Stairway
Interior
Interior Features Attic, Carpet, Chair Railings, Crown Moldings, Family Room Off Kitchen, Floor Plan - Open, Formal/Separate Dining Room, Kitchen - Eat-In, Kitchen - Island, Primary Bath(s), Pantry, Recessed Lighting, Tub Shower, Upgraded Countertops, Wainscotting, Walk-in Closet(s), Wood Floors
Hot Water Tankless
Heating Forced Air
Cooling Ceiling Fan(s), Central A/C
Flooring Ceramic Tile, Hardwood, Carpet
Fireplaces Number 1
Fireplaces Type Gas/Propane, Mantel(s)
Equipment Built-In Microwave, Dishwasher, Disposal, Dryer, Exhaust Fan, Humidifier, Icemaker, Oven/Range - Gas, Refrigerator, Stainless Steel Appliances, Washer, Water Heater - Tankless, Water Dispenser
Fireplace Y
Window Features Screens,Vinyl Clad
Appliance Built-In Microwave, Dishwasher, Disposal, Dryer, Exhaust Fan, Humidifier, Icemaker, Oven/Range - Gas, Refrigerator, Stainless Steel Appliances, Washer, Water Heater - Tankless, Water Dispenser
Heat Source Natural Gas
Laundry Dryer In Unit, Upper Floor, Washer In Unit
Exterior
Garage Garage - Front Entry, Garage Door Opener, Inside Access
Garage Spaces 2.0
Water Access N
Roof Type Asphalt
Accessibility None
Attached Garage 2
Total Parking Spaces 2
Garage Y
Building
Lot Description Front Yard, Level, Landscaping, SideYard(s), Rear Yard
Story 3
Sewer Public Sewer
Water Public
Architectural Style Colonial
Level or Stories 3
Additional Building Above Grade, Below Grade
Structure Type Cathedral Ceilings,Dry Wall,Vaulted Ceilings,Tray Ceilings
New Construction N
Schools
Elementary Schools Bakerfield
Middle Schools Aberdeen
High Schools Aberdeen
School District Harford County Public Schools
Others
Senior Community No
Tax ID 1302108895
Ownership Fee Simple
SqFt Source Assessor
Security Features Electric Alarm,Smoke Detector,Sprinkler System - Indoor
Special Listing Condition Standard
Read Less Info
Want to know what your home might be worth? Contact us for a FREE valuation!

Our team is ready to help you sell your home for the highest possible price ASAP

Bought with Art Rivera • Compass

"My job is to find and attract mastery-based agents to the office, protect the culture, and make sure everyone is happy! "







