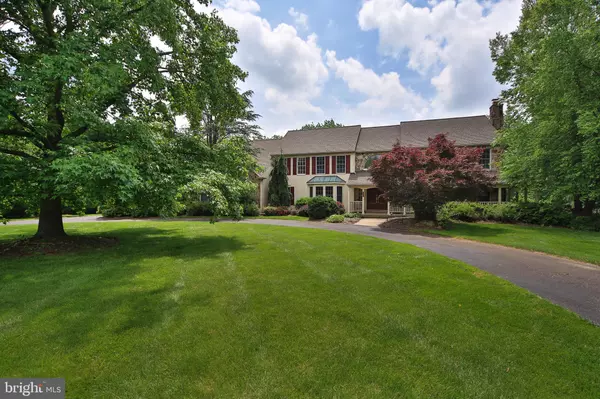$885,000
$975,000
9.2%For more information regarding the value of a property, please contact us for a free consultation.
5 Beds
6 Baths
7,483 SqFt
SOLD DATE : 08/07/2020
Key Details
Sold Price $885,000
Property Type Single Family Home
Sub Type Detached
Listing Status Sold
Purchase Type For Sale
Square Footage 7,483 sqft
Price per Sqft $118
Subdivision Walton Pond
MLS Listing ID PAMC649122
Sold Date 08/07/20
Style Colonial
Bedrooms 5
Full Baths 5
Half Baths 1
HOA Fees $325/mo
HOA Y/N Y
Abv Grd Liv Area 5,483
Originating Board BRIGHT
Year Built 1988
Annual Tax Amount $16,600
Tax Year 2019
Lot Size 1.547 Acres
Acres 1.55
Lot Dimensions 139.00 x 0.00
Property Description
MOTIVATED SELLERS!! Spectacular 5 bedroom, 5 1/2 bath colonial home situated on 1.55 acres of private landscaped grounds with a circular driveway, inground pool and an oversized rear wood deck. Enter into the two story grand foyer with its circular staircase with perfect view of the generous sized living room and the gas fireplace. The dining room with its crown molding, bay window and gleaming hardwood floors have french doors leading into the gourmet kitchen and breakfast area, also with oak hardwood floors ,where you can find a large island with granite counter tops, new stainless steel ovens, subzero refrigerator/freezer, electric cook top stove, plenty of cabinet space and a sliding glass door to the wood deck that over looks the large fenced in yard and pool. The kitchen overlooks the inviting two-story family room offering plenty of natural light from the floor to ceiling windows and boasts a floor to ceiling stone wood burning fireplace, a wet bar, custom built bookcases and TV cabinet as well as a built in table and seating booth. Directly off the kitchen is a screened in porch that also connects to the office displaying hardwood floors and custom built in bookcase. One powder room, an additional full bath, laundry room, a 5th bedroom and access to the attached three car garage complete the main living floor. Upstairs the large master suite has built in cabinetry and another gas burning fireplace along with a large walk in closet plus a second closet that has a sink and custom built in drawers. The dramatic master bath has a marble floor, tile shower stall, jacuzzi tub plus a side door that leads to a second floor deck to enjoy the private yard from the master bedroom. Two bedrooms share a jack and jill bathroom and the fourth bedroom has a built in desk and day bed area and also connects to the third full bathroom with a tub shower. The back stairs leads you down to the back of the house where you can access the freshly painted finished basement that offers another full bath, entertainment area and full gym. This exceptional home with an outstanding floor plan and yard has a NEW ROOF with a 50 year warranty, NEW SIDING, NEW SKY LIGHTS, has been freshly painted inside and out, offers refinished hardwood floors plus many other upgrades and improvements. Conveniently located near public transportation and all major highways as well and being a part of the highly rated Wissahickon school district!
Location
State PA
County Montgomery
Area Whitpain Twp (10666)
Zoning R5
Rooms
Other Rooms Living Room, Dining Room, Primary Bedroom, Bedroom 2, Bedroom 3, Bedroom 4, Bedroom 5, Kitchen, Family Room, Office
Basement Full, Fully Finished
Main Level Bedrooms 1
Interior
Interior Features Additional Stairway, Breakfast Area, Built-Ins, Butlers Pantry, Carpet, Ceiling Fan(s), Crown Moldings, Curved Staircase, Dining Area, Family Room Off Kitchen, Floor Plan - Traditional, Kitchen - Eat-In, Kitchen - Gourmet, Kitchen - Island, Pantry, Skylight(s), Sauna, Stall Shower, Store/Office, Tub Shower, Walk-in Closet(s), Wet/Dry Bar, WhirlPool/HotTub, Window Treatments, Wood Floors
Hot Water Natural Gas
Heating Central
Cooling Central A/C
Flooring Carpet, Hardwood, Ceramic Tile
Fireplaces Number 3
Equipment Built-In Microwave, Built-In Range, Cooktop, Dishwasher, Disposal, Oven - Double, Stainless Steel Appliances, Trash Compactor
Fireplace Y
Appliance Built-In Microwave, Built-In Range, Cooktop, Dishwasher, Disposal, Oven - Double, Stainless Steel Appliances, Trash Compactor
Heat Source Electric
Laundry Main Floor
Exterior
Parking Features Built In, Garage - Side Entry, Inside Access
Garage Spaces 3.0
Pool Fenced, In Ground, Heated
Amenities Available Tennis Courts
Water Access N
View Trees/Woods
Roof Type Shingle
Accessibility None
Attached Garage 3
Total Parking Spaces 3
Garage Y
Building
Story 3
Sewer Public Sewer
Water Public
Architectural Style Colonial
Level or Stories 3
Additional Building Above Grade, Below Grade
New Construction N
Schools
School District Wissahickon
Others
HOA Fee Include Common Area Maintenance,Snow Removal,Trash
Senior Community No
Tax ID 66-00-03300-342
Ownership Fee Simple
SqFt Source Assessor
Special Listing Condition Standard
Read Less Info
Want to know what your home might be worth? Contact us for a FREE valuation!

Our team is ready to help you sell your home for the highest possible price ASAP

Bought with Elizabeth A Shaw-Fink • BHHS Fox & Roach-Bryn Mawr

"My job is to find and attract mastery-based agents to the office, protect the culture, and make sure everyone is happy! "







