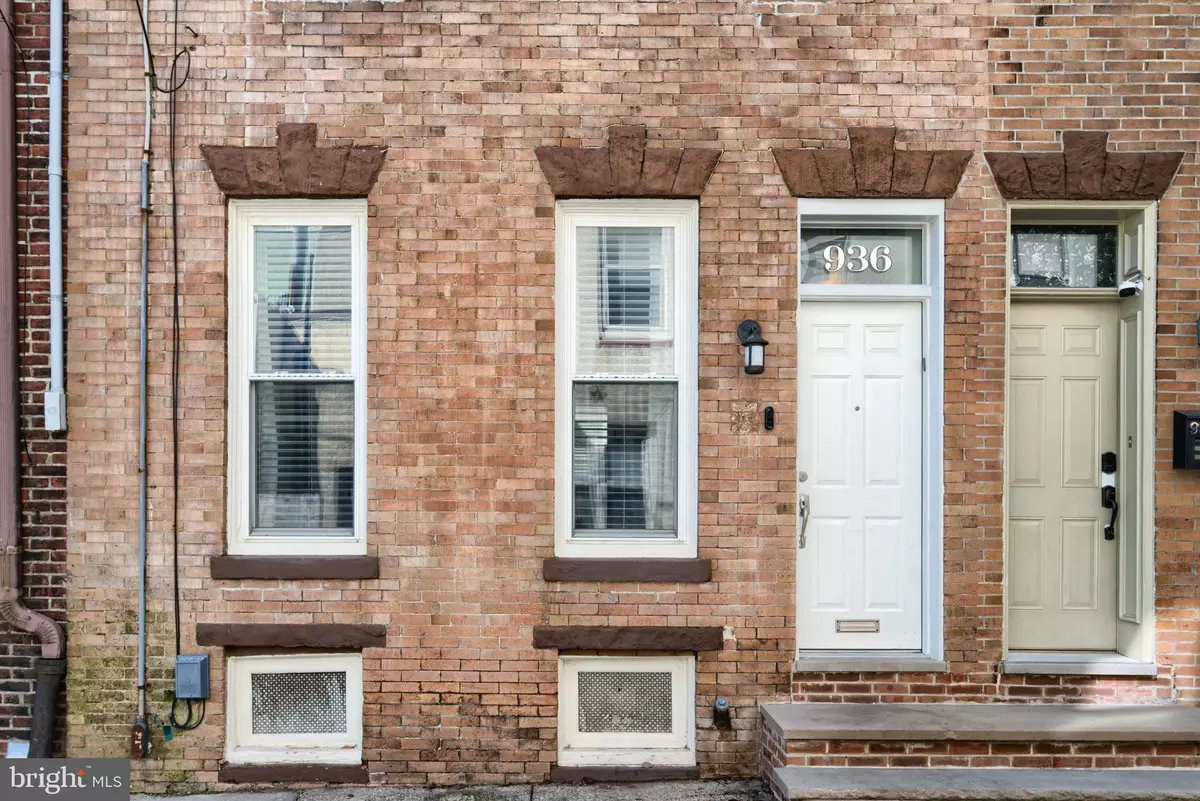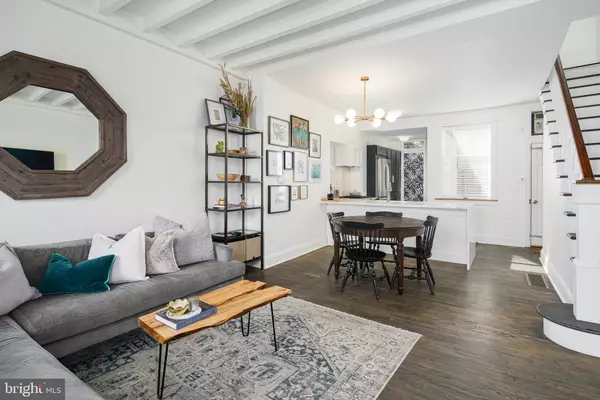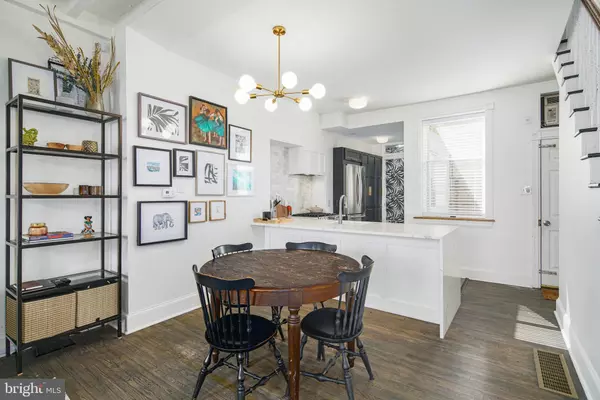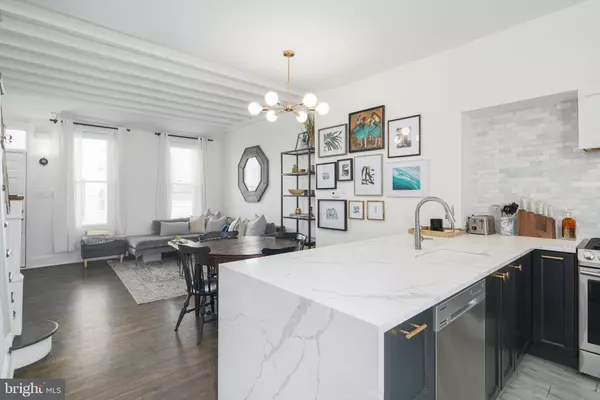$615,000
$615,000
For more information regarding the value of a property, please contact us for a free consultation.
3 Beds
3 Baths
1,400 SqFt
SOLD DATE : 04/27/2022
Key Details
Sold Price $615,000
Property Type Townhouse
Sub Type Interior Row/Townhouse
Listing Status Sold
Purchase Type For Sale
Square Footage 1,400 sqft
Price per Sqft $439
Subdivision Bella Vista
MLS Listing ID PAPH2093982
Sold Date 04/27/22
Style Straight Thru,Traditional
Bedrooms 3
Full Baths 2
Half Baths 1
HOA Y/N N
Abv Grd Liv Area 1,400
Originating Board BRIGHT
Year Built 1897
Annual Tax Amount $4,708
Tax Year 2022
Lot Size 592 Sqft
Acres 0.01
Lot Dimensions 16.00 x 37.00
Property Description
Welcome to this lovingly renovated 3 bed, 2.5 bath Bella Vista charmer with 1,400 square feet of living space and plenty of outdoor living! Before heading all the way up to the roof deck, step off of the quiet side-street block into the bright and airy living and dining room. Notice the preservation of historic charm with the refinished small plank hardwood floors, exposed ceiling beams and original carpentry and railing leading up the stairs. The open concept floor plan flows directly from the dining area into the kitchen at the rear. This custom fitted kitchen features a waterfall marbled quartz countertop peninsula, marble subway tile backsplash, stainless steel appliances (including dishwasher), custom vent hood, and a 5 burner smart stove with wifi/app functionality. The rear of the kitchen was designed with a custom recessed refrigerator and pantry cabinet storage system. Convenient half bath with space-saving pocket door off of the kitchen. The first of two outdoor living spaces awaits you outside to the right of the kitchen; a cozy and private fully enclosed patio featuring a mosaic ceramic tile floor, stained wood trellis fencing and plenty of grilling space. The 2nd floor features recessed lighting, 2 bedrooms, more exposed beams, and a shared full bath on the hall with glass shower wall tiles, polished chrome fixtures, and marble vanity. No need to haul laundry to the basement; Dont miss the washer/dryer on the 2nd floor! Head up along the custom herringbone carpeted stairs to the third floor owners suite bathroom with an oversized stall shower and rainfall showerhead. This full bath also features a 42 inch floating vanity and linen closet. Twin closets in the top floor bedroom allow for plenty of storage. Finallycontinue up to the roof to the nearly 400 sq ft deck for stunning uninterrupted views of the city. When youre tired of all of the sun, head back inside for the central air and take in all of the stylish charm this home has to offer. Schedule your tour today. Owner occupied, 1 hour notice required for showings.
Location
State PA
County Philadelphia
Area 19147 (19147)
Zoning RSA5
Direction North
Rooms
Basement Unfinished
Interior
Interior Features Carpet, Combination Dining/Living, Dining Area, Exposed Beams, Floor Plan - Open, Kitchen - Eat-In, Kitchen - Island, Kitchen - Gourmet, Pantry, Recessed Lighting, Tub Shower, Upgraded Countertops, Window Treatments, Wood Floors, Stall Shower, Soaking Tub
Hot Water Natural Gas
Heating Forced Air
Cooling Central A/C
Flooring Engineered Wood, Hardwood, Wood
Equipment Stainless Steel Appliances, Dishwasher, Disposal, Dryer, Dryer - Front Loading, Energy Efficient Appliances, ENERGY STAR Clothes Washer, ENERGY STAR Dishwasher, ENERGY STAR Freezer, ENERGY STAR Refrigerator, Exhaust Fan, Freezer, Oven - Self Cleaning, Oven - Single, Oven/Range - Gas, Range Hood, Refrigerator, Stove, Washer, Washer - Front Loading, Washer/Dryer Stacked, Water Heater
Furnishings No
Fireplace N
Window Features Double Hung,Energy Efficient,Insulated
Appliance Stainless Steel Appliances, Dishwasher, Disposal, Dryer, Dryer - Front Loading, Energy Efficient Appliances, ENERGY STAR Clothes Washer, ENERGY STAR Dishwasher, ENERGY STAR Freezer, ENERGY STAR Refrigerator, Exhaust Fan, Freezer, Oven - Self Cleaning, Oven - Single, Oven/Range - Gas, Range Hood, Refrigerator, Stove, Washer, Washer - Front Loading, Washer/Dryer Stacked, Water Heater
Heat Source Natural Gas
Laundry Dryer In Unit, Has Laundry, Upper Floor, Washer In Unit
Exterior
Exterior Feature Deck(s), Patio(s), Porch(es), Roof
Water Access N
Roof Type Flat
Accessibility None
Porch Deck(s), Patio(s), Porch(es), Roof
Garage N
Building
Story 3
Foundation Block, Stone
Sewer No Septic System, Public Sewer
Water Public
Architectural Style Straight Thru, Traditional
Level or Stories 3
Additional Building Above Grade, Below Grade
Structure Type 9'+ Ceilings,Beamed Ceilings,Dry Wall
New Construction N
Schools
Middle Schools Nebinger George
High Schools Furness
School District The School District Of Philadelphia
Others
Senior Community No
Tax ID 021060500
Ownership Fee Simple
SqFt Source Assessor
Security Features Exterior Cameras
Acceptable Financing Cash, Conventional, FHA, Negotiable, Other
Horse Property N
Listing Terms Cash, Conventional, FHA, Negotiable, Other
Financing Cash,Conventional,FHA,Negotiable,Other
Special Listing Condition Standard
Read Less Info
Want to know what your home might be worth? Contact us for a FREE valuation!

Our team is ready to help you sell your home for the highest possible price ASAP

Bought with Kate McCann • Elfant Wissahickon Realtors

"My job is to find and attract mastery-based agents to the office, protect the culture, and make sure everyone is happy! "







