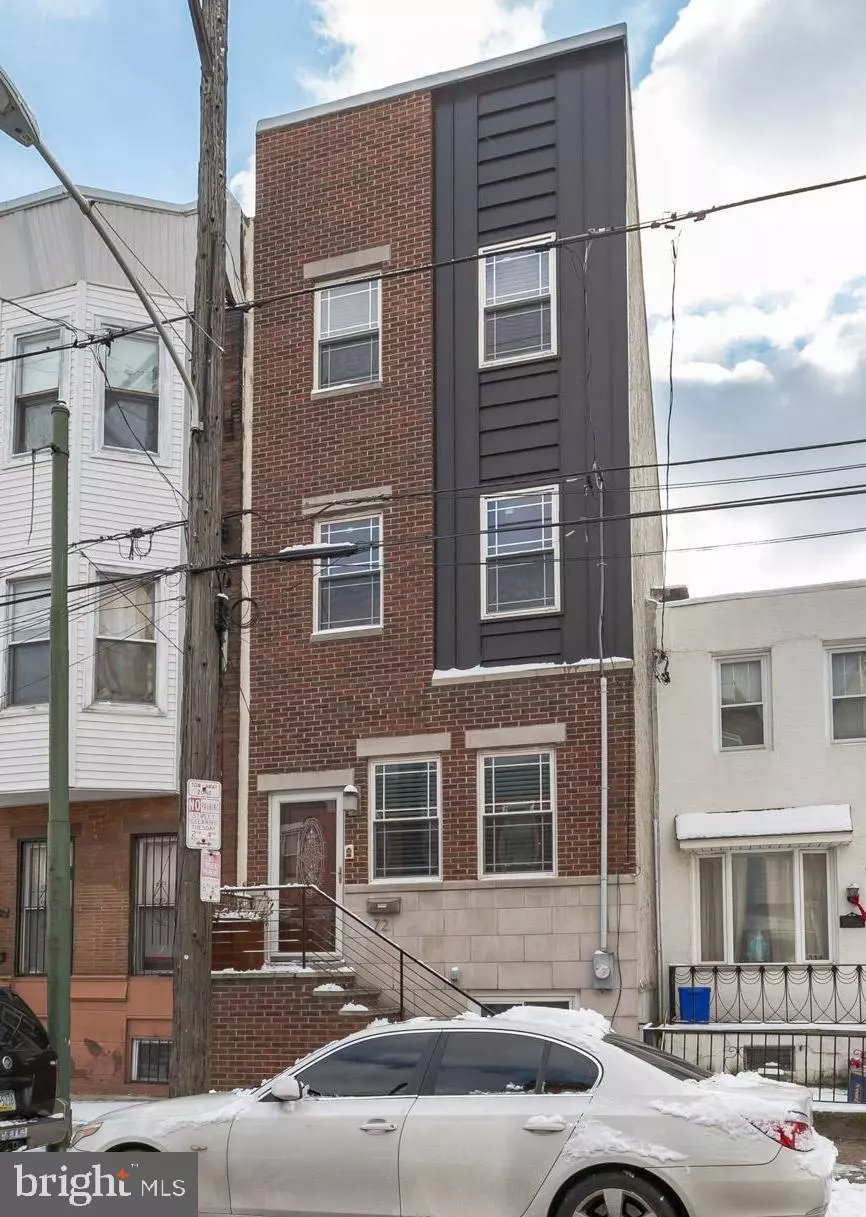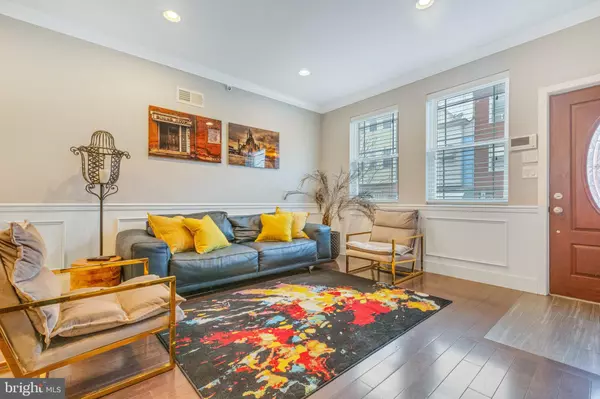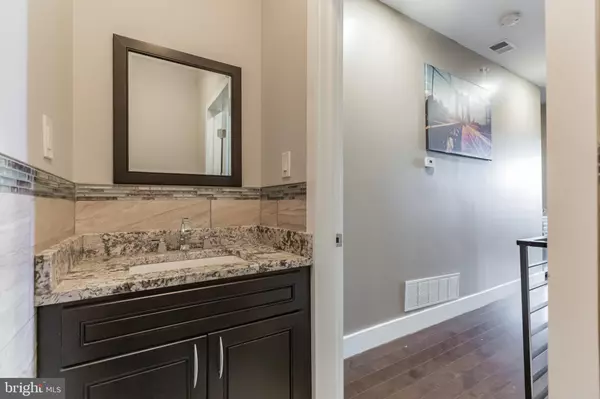$585,000
$595,000
1.7%For more information regarding the value of a property, please contact us for a free consultation.
4 Beds
5 Baths
2,500 SqFt
SOLD DATE : 06/15/2022
Key Details
Sold Price $585,000
Property Type Townhouse
Sub Type Interior Row/Townhouse
Listing Status Sold
Purchase Type For Sale
Square Footage 2,500 sqft
Price per Sqft $234
Subdivision East Passyunk Crossing
MLS Listing ID PAPH2081460
Sold Date 06/15/22
Style Straight Thru
Bedrooms 4
Full Baths 2
Half Baths 3
HOA Y/N N
Abv Grd Liv Area 2,500
Originating Board BRIGHT
Year Built 2016
Annual Tax Amount $1,011
Tax Year 2022
Lot Size 992 Sqft
Acres 0.02
Lot Dimensions 15.50 x 64.00
Property Description
Welcome to 722 Morris Street. This exceptional newer construction home located in the popular East Passyunk Crossing offers style, sophistication, and space to grow. Plus the 4 years balance of the tax abatement. With 4 bedrooms, 2 full baths, and 3 half baths, it will be difficult to find any home that compares in features with so much value. The first floor offers a bright and modern open floor plan with stunning light fixtures. With a large living space, comfortable dining area and spacious kitchen, you will be hosting lots of social events with friends and family. The rear yard adds to the outdoor 3 season entertaining. This classic beautiful kitchen will never go out of style. It features stainless steel appliances, 42 inch cabinets, granite countertops including a waterfall breakfast bar for additional seating, and even a coffee station with cabinets above and below. Generous cabinet space to make any chef swoon. A powder room completed this first floor. Upgraded features on this floor include lighting fixtures, wainscoting, appliance package and marble flooring in the dining and kitchen area. The second floor features two large guest rooms both with plenty of closet space. A shared hall bath with upgraded tiles and flooring finishes this level of the home. The third floor offers a hall powder room and wet bar perfect for entertaining on the roof deck. Best idea ever! On the same floor is the owners suite with an oversized bedroom, 2 large closets, and a sumptuous bath with granite flooring, 2 person glass enclosed shower, jacuzzi tub and double vanity. Above everything is the breathtaking views from the roof deck. The lower level offers a full finished compliment to the home. With the possibility of a den or guest room, powder room, utility closets, and an open space that can double as a media space. All floors feature espresso hardwood floors, high ceilings, and recessed lighting. Close to Passyunk Square, Dickinson and Wharton parks. Restaurants and shopping are conveniently located and within walking distance. Plus easy access to major highways, and public transportation. Come see the exceptional value of this East Passyunk Crossing home. There is approximately 4 years remaining on the 10 year tax abatement.
Location
State PA
County Philadelphia
Area 19148 (19148)
Zoning RSA5
Rooms
Other Rooms Living Room, Dining Room, Primary Bedroom, Kitchen, Primary Bathroom
Basement Fully Finished, Heated
Interior
Interior Features Sauna, WhirlPool/HotTub, Kitchen - Eat-In, Combination Dining/Living, Floor Plan - Open, Recessed Lighting, Sprinkler System, Stall Shower, Tub Shower, Upgraded Countertops, Wainscotting, Wood Floors
Hot Water Electric
Heating Forced Air, Zoned
Cooling Central A/C
Equipment Refrigerator, Oven/Range - Gas, Built-In Microwave, Dishwasher, Washer, Dryer, Water Heater
Fireplace N
Appliance Refrigerator, Oven/Range - Gas, Built-In Microwave, Dishwasher, Washer, Dryer, Water Heater
Heat Source Electric
Laundry Upper Floor
Exterior
Exterior Feature Roof, Patio(s)
Water Access N
View City, Street
Accessibility 48\"+ Halls, 2+ Access Exits
Porch Roof, Patio(s)
Road Frontage City/County
Garage N
Building
Story 2
Foundation Concrete Perimeter
Sewer Public Sewer
Water Public
Architectural Style Straight Thru
Level or Stories 2
Additional Building Above Grade, Below Grade
New Construction N
Schools
School District The School District Of Philadelphia
Others
Pets Allowed Y
Senior Community No
Tax ID 012120500
Ownership Fee Simple
SqFt Source Assessor
Special Listing Condition Standard
Pets Allowed No Pet Restrictions
Read Less Info
Want to know what your home might be worth? Contact us for a FREE valuation!

Our team is ready to help you sell your home for the highest possible price ASAP

Bought with Lisa Leven-Kahn • Compass RE
"My job is to find and attract mastery-based agents to the office, protect the culture, and make sure everyone is happy! "







