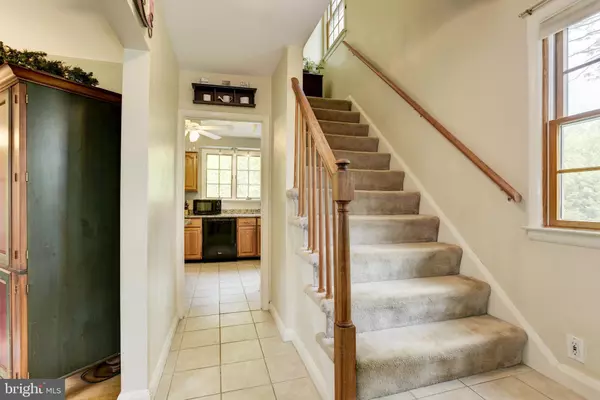$365,000
$365,000
For more information regarding the value of a property, please contact us for a free consultation.
3 Beds
2 Baths
1,672 SqFt
SOLD DATE : 08/27/2020
Key Details
Sold Price $365,000
Property Type Single Family Home
Sub Type Detached
Listing Status Sold
Purchase Type For Sale
Square Footage 1,672 sqft
Price per Sqft $218
Subdivision Waterford
MLS Listing ID MDBC494236
Sold Date 08/27/20
Style Colonial
Bedrooms 3
Full Baths 1
Half Baths 1
HOA Y/N N
Abv Grd Liv Area 1,222
Originating Board BRIGHT
Year Built 1960
Annual Tax Amount $4,375
Tax Year 2019
Lot Size 0.332 Acres
Acres 0.33
Property Description
What a great find! Charming, adorable and perfectly sited colonial on a large 1/3 acre lot backing to woods and a stream. Tons of parking. Updated throughout with ceramic tile entry hallway leading to kitchen with granite, breakfast bar, tons of cabinets and more. Gas cooking! Hardwood floors throughout. Casual living room with wood burning fp featuring marble surround. "Master Bath" entry to hall bath from master bedroom. Fully finished lower level with plush carpet, lots of space for relaxing and spreading out, and walk out to huge yard. Screened porch off the family room. Personal pool which is perfect for covid-free swims and time with loved ones. You'll be the envy of the neighborhood when your pool is the only one open this summer! This home is in one of the "hottest" schools districts in the County. New hvac and water heater. Recent sewer line. Virtual tour available on You Tube https://youtu.be/HhdhHmhAtA0
Location
State MD
County Baltimore
Zoning R
Rooms
Other Rooms Living Room, Dining Room, Primary Bedroom, Bedroom 2, Bedroom 3, Kitchen, Family Room, Workshop, Full Bath, Half Bath, Screened Porch
Basement Daylight, Full, Fully Finished, Full, Improved, Heated, Walkout Level, Windows
Interior
Interior Features Attic, Carpet, Floor Plan - Traditional, Formal/Separate Dining Room, Kitchen - Eat-In, Kitchen - Island, Tub Shower, Upgraded Countertops, Window Treatments, Wood Floors, Ceiling Fan(s)
Hot Water Natural Gas
Heating Forced Air
Cooling Central A/C
Flooring Hardwood, Carpet
Fireplaces Number 1
Fireplaces Type Mantel(s), Wood
Equipment Dishwasher, Dryer, Dryer - Front Loading, Exhaust Fan, Oven/Range - Gas, Refrigerator, Stove, Washer, Water Heater
Fireplace Y
Window Features Double Pane,Insulated,Replacement,Screens,Vinyl Clad
Appliance Dishwasher, Dryer, Dryer - Front Loading, Exhaust Fan, Oven/Range - Gas, Refrigerator, Stove, Washer, Water Heater
Heat Source Natural Gas
Laundry Basement, Dryer In Unit, Washer In Unit
Exterior
Exterior Feature Porch(es), Deck(s), Screened
Fence Partially
Pool Filtered, Vinyl
Utilities Available Above Ground, Cable TV, Cable TV Available, DSL Available, Fiber Optics Available
Water Access N
Roof Type Architectural Shingle
Accessibility None
Porch Porch(es), Deck(s), Screened
Road Frontage City/County
Garage N
Building
Lot Description Backs to Trees, Landscaping, Stream/Creek
Story 3
Sewer Public Sewer
Water Public
Architectural Style Colonial
Level or Stories 3
Additional Building Above Grade, Below Grade
Structure Type Dry Wall
New Construction N
Schools
Elementary Schools Hampton
Middle Schools Ridgely
High Schools Towson
School District Baltimore County Public Schools
Others
Senior Community No
Tax ID 04090906572410
Ownership Ground Rent
SqFt Source Assessor
Special Listing Condition Standard
Read Less Info
Want to know what your home might be worth? Contact us for a FREE valuation!

Our team is ready to help you sell your home for the highest possible price ASAP

Bought with Emily J. Trageser • Red Cedar Real Estate, LLC
"My job is to find and attract mastery-based agents to the office, protect the culture, and make sure everyone is happy! "







