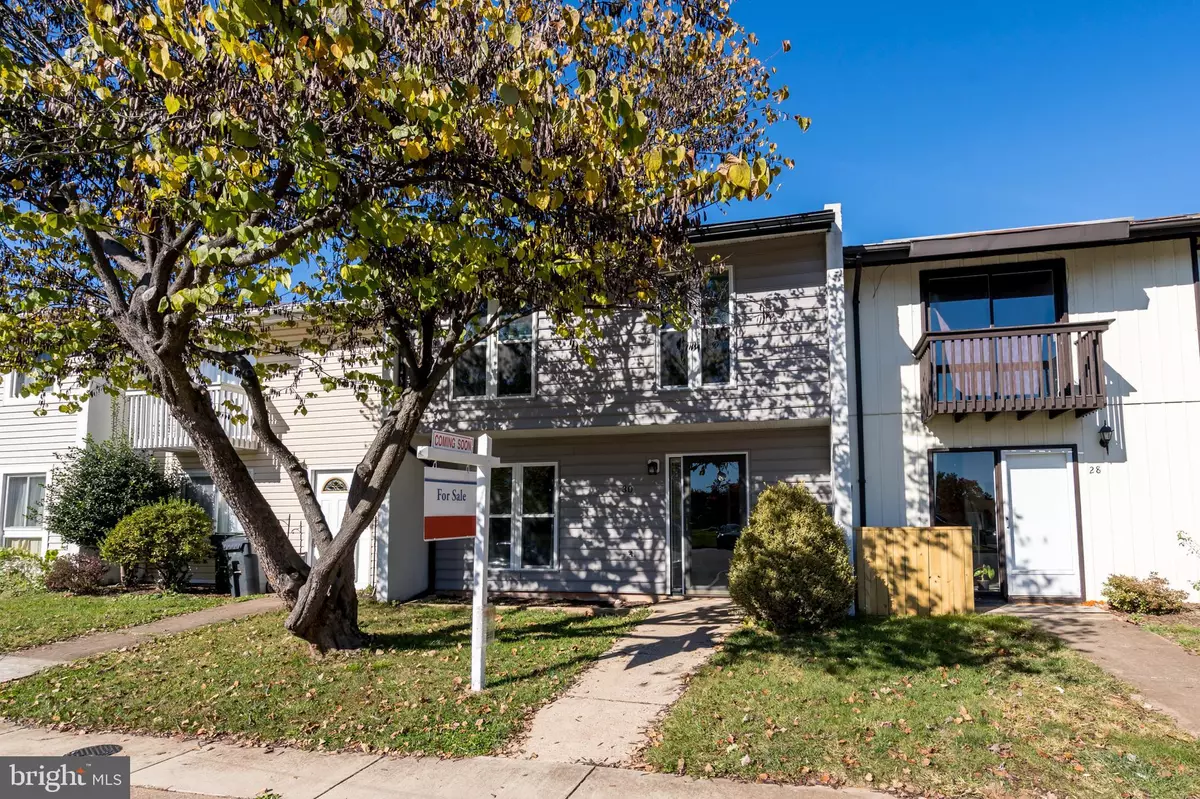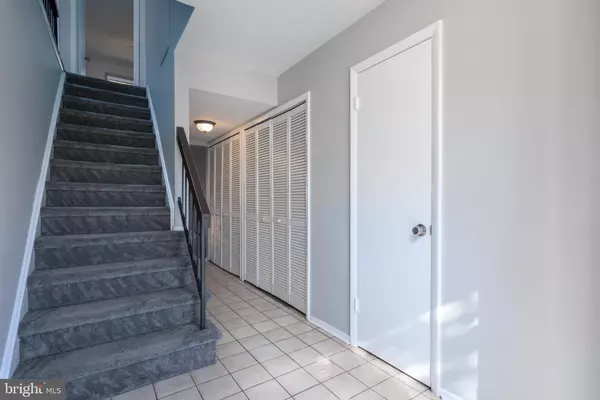$401,500
$389,900
3.0%For more information regarding the value of a property, please contact us for a free consultation.
4 Beds
3 Baths
1,848 SqFt
SOLD DATE : 12/03/2021
Key Details
Sold Price $401,500
Property Type Townhouse
Sub Type Interior Row/Townhouse
Listing Status Sold
Purchase Type For Sale
Square Footage 1,848 sqft
Price per Sqft $217
Subdivision Sugarland Run
MLS Listing ID VALO2011588
Sold Date 12/03/21
Style Other
Bedrooms 4
Full Baths 2
Half Baths 1
HOA Fees $141/mo
HOA Y/N Y
Abv Grd Liv Area 1,848
Originating Board BRIGHT
Year Built 1973
Annual Tax Amount $3,316
Tax Year 2021
Lot Size 3,485 Sqft
Acres 0.08
Property Description
Beautifully maintained and Spacious townhome located in the Sugarland Run subdivision, backing to Trees and Willow Lake. This 4 Bed, 2.5 Bath townhome is laid out over 1848 finished SqFt. In addition to the 4th bedroom, the house has been very well cared for and consists of many updates and upgrades. New HVAC (2020) New Carpet (2020) Freshly Painted (2021) Fully Fenced in backyard (2021) Bathroom Updates (2019) Kitchen light fixtures (2020) Attic Fan (2019) Replaced Windows, Siding, Gutters (2016) Upgraded landscaping in back (2018). Main level consists of one half bath, updated kitchen with granite, dining room, family room/living room, washer and dryer. On the upper level you'll find all 4 Spacious bedrooms and 2 full baths. Tons of amenities offered within the community with beautiful walking trails, tot lots, & community pool. Conveniently located just minutes from all of your main commuter and shopping needs!
Location
State VA
County Loudoun
Zoning 18
Interior
Interior Features Attic, Attic/House Fan, Carpet, Ceiling Fan(s), Dining Area, Floor Plan - Traditional, Kitchen - Galley, Stall Shower, Tub Shower, Upgraded Countertops, Walk-in Closet(s), Window Treatments, Wood Floors, Family Room Off Kitchen
Hot Water Electric
Heating Central, Hot Water
Cooling Attic Fan, Ceiling Fan(s), Central A/C
Flooring Carpet, Concrete, Fully Carpeted, Hardwood
Equipment Built-In Microwave, Dishwasher, Disposal, Dryer, Exhaust Fan, Microwave, Refrigerator, Stove, Washer, Water Heater
Furnishings No
Fireplace N
Appliance Built-In Microwave, Dishwasher, Disposal, Dryer, Exhaust Fan, Microwave, Refrigerator, Stove, Washer, Water Heater
Heat Source Electric
Laundry Lower Floor
Exterior
Exterior Feature Patio(s)
Garage Spaces 2.0
Parking On Site 2
Fence Wood, Rear, Fully
Utilities Available Cable TV Available, Phone Available, Sewer Available, Water Available
Water Access N
View Garden/Lawn, Lake, Street, Trees/Woods
Roof Type Asphalt
Street Surface Paved
Accessibility None
Porch Patio(s)
Total Parking Spaces 2
Garage N
Building
Story 2
Foundation Slab
Sewer Public Sewer
Water Public
Architectural Style Other
Level or Stories 2
Additional Building Above Grade, Below Grade
Structure Type 9'+ Ceilings,Dry Wall
New Construction N
Schools
Elementary Schools Sugarland
Middle Schools Seneca Ridge
High Schools Dominion
School District Loudoun County Public Schools
Others
Pets Allowed Y
Senior Community No
Tax ID 012473918000
Ownership Fee Simple
SqFt Source Assessor
Horse Property N
Special Listing Condition Standard
Pets Allowed No Pet Restrictions
Read Less Info
Want to know what your home might be worth? Contact us for a FREE valuation!

Our team is ready to help you sell your home for the highest possible price ASAP

Bought with Karen Graves • Weichert, REALTORS
"My job is to find and attract mastery-based agents to the office, protect the culture, and make sure everyone is happy! "







