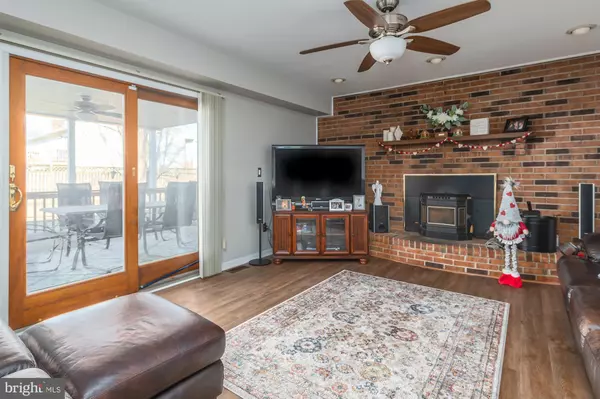$413,000
$425,000
2.8%For more information regarding the value of a property, please contact us for a free consultation.
4 Beds
3 Baths
2,240 SqFt
SOLD DATE : 03/30/2022
Key Details
Sold Price $413,000
Property Type Single Family Home
Sub Type Detached
Listing Status Sold
Purchase Type For Sale
Square Footage 2,240 sqft
Price per Sqft $184
Subdivision Bear Creek
MLS Listing ID MDBC2024440
Sold Date 03/30/22
Style Colonial
Bedrooms 4
Full Baths 2
Half Baths 1
HOA Y/N N
Abv Grd Liv Area 2,240
Originating Board BRIGHT
Year Built 1991
Annual Tax Amount $3,569
Tax Year 2020
Lot Size 0.260 Acres
Acres 0.26
Property Description
Must see! This gorgeous 4 bedroom, 2 1/2 Bath home has everything you are looking for. You walk into a formal living room to your right and dinning room to your left. The kitchen has new water proof flooring, granite counter tops, and newer appliances.
The main floor 1/2 bath and Master bath have been beautifully renovated. Seriously, the master bathroom is dreamy! All 4 bedrooms are spacious and have great closet space. Part of the garage has been converted into a great room that adds an additional 480 square feet of living space. The other side of the garage has been left for storage use.
The back yard is perfect for entertaining. It features a fire pit, shed, play equipment and a large patio area.
The warp around porch is a divine spot to sit and watch the sunrise or sunset with a serene water view.
That's not all,,, the hot water heater is only 6mo old. The furnace and mini split unit are only 2 years old AND
this home comes with Vivint security alarm system and a Ring camera. Sold as is! Some furniture in the home is negotiable.
Don't delay, come see it today!
Location
State MD
County Baltimore
Zoning RESIDENTIAL
Interior
Interior Features Breakfast Area, Dining Area, Family Room Off Kitchen, Formal/Separate Dining Room, Pantry, Soaking Tub, Upgraded Countertops, Walk-in Closet(s)
Hot Water Electric
Heating Forced Air
Cooling Central A/C, Ductless/Mini-Split
Fireplaces Number 1
Equipment Built-In Microwave, Stainless Steel Appliances, Oven/Range - Electric, Refrigerator, Dishwasher, Dryer - Electric
Fireplace Y
Appliance Built-In Microwave, Stainless Steel Appliances, Oven/Range - Electric, Refrigerator, Dishwasher, Dryer - Electric
Heat Source Electric
Laundry Upper Floor
Exterior
Exterior Feature Patio(s), Wrap Around, Porch(es)
Garage Spaces 2.0
Waterfront N
Water Access N
View Water
Accessibility 2+ Access Exits, Level Entry - Main
Porch Patio(s), Wrap Around, Porch(es)
Parking Type Driveway
Total Parking Spaces 2
Garage N
Building
Lot Description Flag
Story 2
Foundation Block
Sewer Public Sewer
Water Public
Architectural Style Colonial
Level or Stories 2
Additional Building Above Grade, Below Grade
New Construction N
Schools
School District Baltimore County Public Schools
Others
Pets Allowed Y
Senior Community No
Tax ID 04152200025447
Ownership Fee Simple
SqFt Source Assessor
Security Features Electric Alarm
Acceptable Financing Cash, Conventional, FHA, VA
Listing Terms Cash, Conventional, FHA, VA
Financing Cash,Conventional,FHA,VA
Special Listing Condition Standard
Pets Description No Pet Restrictions
Read Less Info
Want to know what your home might be worth? Contact us for a FREE valuation!

Our team is ready to help you sell your home for the highest possible price ASAP

Bought with Roxanne Newton Marsh • ExecuHome Realty

"My job is to find and attract mastery-based agents to the office, protect the culture, and make sure everyone is happy! "







