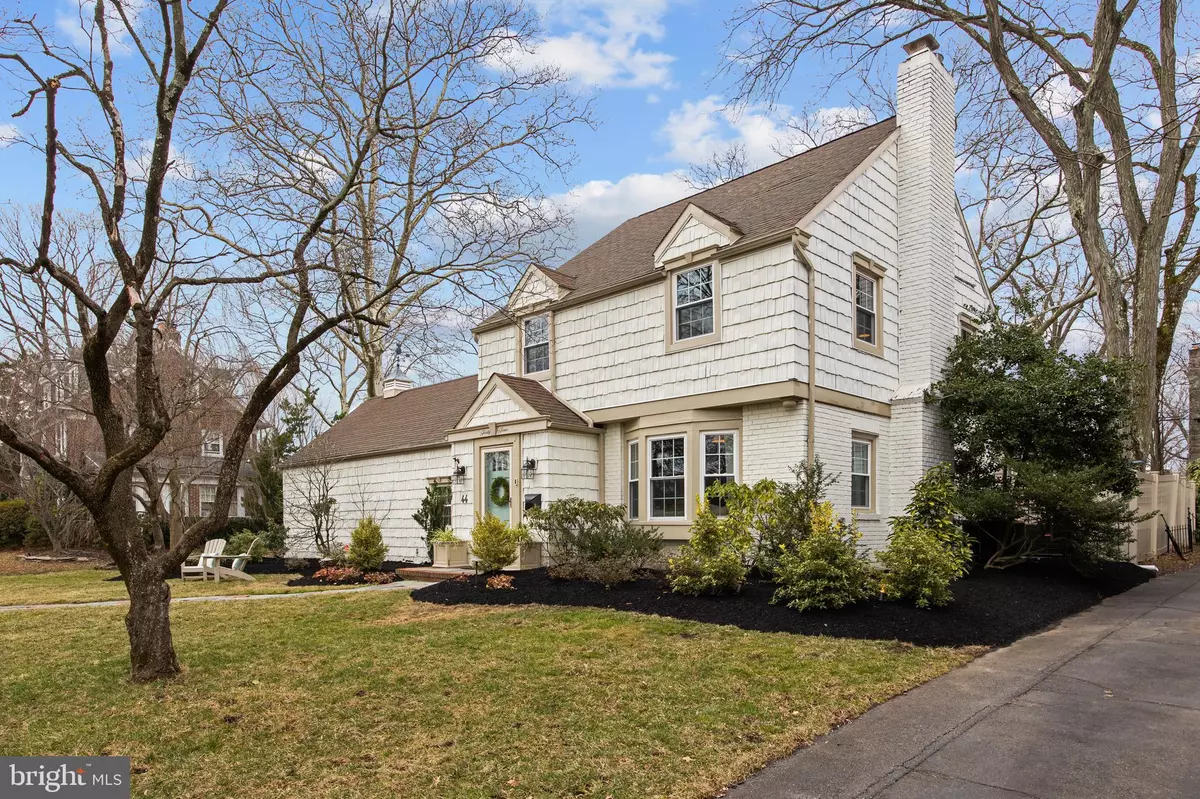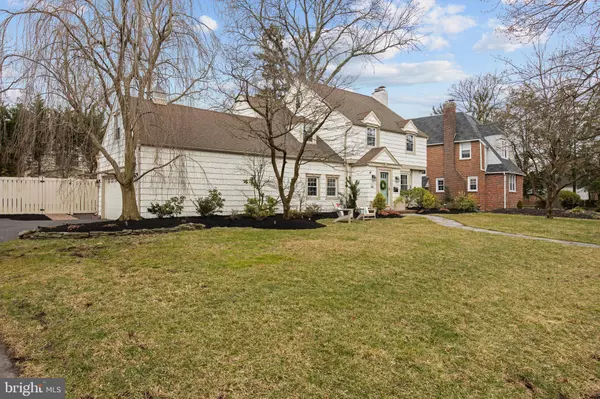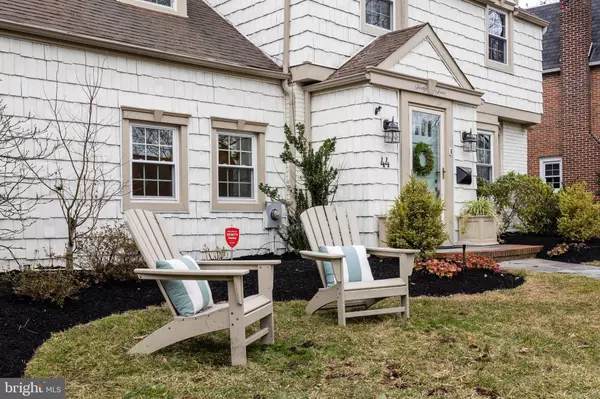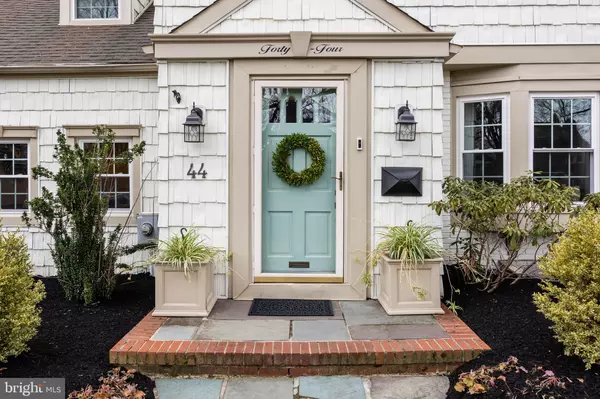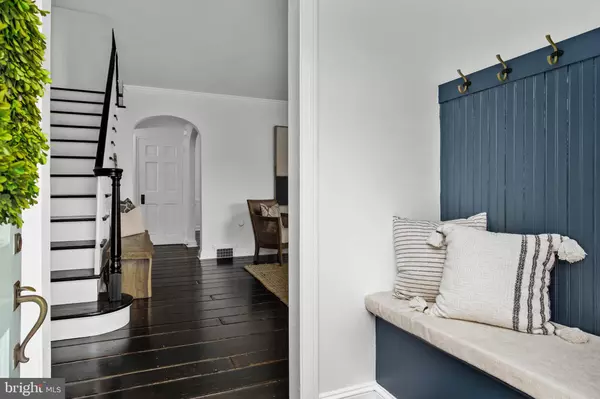$876,000
$799,900
9.5%For more information regarding the value of a property, please contact us for a free consultation.
4 Beds
3 Baths
2,317 SqFt
SOLD DATE : 04/05/2022
Key Details
Sold Price $876,000
Property Type Single Family Home
Sub Type Detached
Listing Status Sold
Purchase Type For Sale
Square Footage 2,317 sqft
Price per Sqft $378
Subdivision Gill Tract
MLS Listing ID NJCD2019926
Sold Date 04/05/22
Style Traditional
Bedrooms 4
Full Baths 2
Half Baths 1
HOA Y/N N
Abv Grd Liv Area 2,317
Originating Board BRIGHT
Year Built 1935
Annual Tax Amount $18,737
Tax Year 2020
Lot Size 0.290 Acres
Acres 0.29
Lot Dimensions 125.00 x 100.00
Property Sub-Type Detached
Property Description
*Multiple offers received. Best and Final due Sunday 2/27 by 8:00pm* This traditional Sinquett built home is located on a quiet tree-lined street in the prestigious Gill Tract neighborhood. Enter in through the vestibule foyer with a coat closet and bench for storage. The first-floor features wide-plank wood flooring, archways, and crown-molding that all add to its unique character and charm. The living room has a gas fireplace, and a large bay window that overlooks the front yard. The large dining room is perfect for entertaining friends and family. The updated kitchen has neutral cabinets, white granite countertops, stainless steel appliances, and a peninsula for seating. The kitchen leads to a cozy three-season sunroom with windows on all sides overlooking the beautiful backyard. There is a powder room conveniently located off the hallway, and steps down into the perfect family room/den space. The basement has a finished playroom that was recently carpeted for added comfort, and an additional unfinished side with laundry, storage and mechanicals. Upstairs is a remodeled and expanded primary suite, with a huge walk-in closet, and an updated ensuite bathroom with a double vanity and a large glass shower. The second floor has two additional spacious bedrooms, and a hall bath with white subway tile bathtub/shower and penny tiled floors. Rounding out the second floor is a bonus room, which is currently being used as a home office. The third floor is finished for a bedroom space or could be used as an additional rec room. The house features a large driveway, attached two-car garage with storage shelves and a mudroom space that leads to the kitchen and the back patio. Most notable is the expansive backyard with plenty of green space as well as a brick patio with room for a table, couch/seating, outdoor TV and grill: perfect for summer entertaining! Other features include an inground sprinkler system, exterior landscape lighting, spotlights, two-zone HVAC, 50-gallon water heater, and updated 200amp electric. Walking distance to Kings Highway shopping and restaurants, Wedgewood Swim Club, Crows Woods and so much more! Dont miss the opportunity to own this Gill Tract charmer!
Location
State NJ
County Camden
Area Haddonfield Boro (20417)
Zoning RES
Rooms
Basement Full, Drainage System, Partially Finished
Interior
Interior Features Built-Ins, Crown Moldings, Dining Area, Floor Plan - Traditional, Primary Bath(s), Recessed Lighting, Tub Shower, Stall Shower, Walk-in Closet(s), Window Treatments, Wood Floors
Hot Water Natural Gas
Heating Forced Air
Cooling Central A/C, Wall Unit, Zoned, Multi Units
Flooring Wood, Fully Carpeted, Tile/Brick
Fireplaces Number 1
Fireplaces Type Brick, Gas/Propane
Equipment Built-In Range, Oven - Self Cleaning, Dishwasher, Refrigerator, Disposal, Energy Efficient Appliances
Fireplace Y
Window Features Replacement
Appliance Built-In Range, Oven - Self Cleaning, Dishwasher, Refrigerator, Disposal, Energy Efficient Appliances
Heat Source Natural Gas
Laundry Basement
Exterior
Exterior Feature Patio(s), Porch(es)
Parking Features Garage Door Opener
Garage Spaces 5.0
Fence Privacy, Vinyl
Water Access N
Roof Type Pitched,Shingle
Accessibility None
Porch Patio(s), Porch(es)
Attached Garage 2
Total Parking Spaces 5
Garage Y
Building
Lot Description Level, Front Yard, Rear Yard
Story 2
Foundation Brick/Mortar
Sewer Public Sewer
Water Public
Architectural Style Traditional
Level or Stories 2
Additional Building Above Grade, Below Grade
New Construction N
Schools
Elementary Schools Central
Middle Schools Haddonfield
High Schools Haddonfield Memorial
School District Haddonfield Borough Public Schools
Others
Senior Community No
Tax ID 17-00064 08-00005
Ownership Fee Simple
SqFt Source Estimated
Security Features Exterior Cameras,Security System,Smoke Detector
Special Listing Condition Standard
Read Less Info
Want to know what your home might be worth? Contact us for a FREE valuation!

Our team is ready to help you sell your home for the highest possible price ASAP

Bought with Bonnie L Walter • Keller Williams Realty - Cherry Hill
"My job is to find and attract mastery-based agents to the office, protect the culture, and make sure everyone is happy! "


