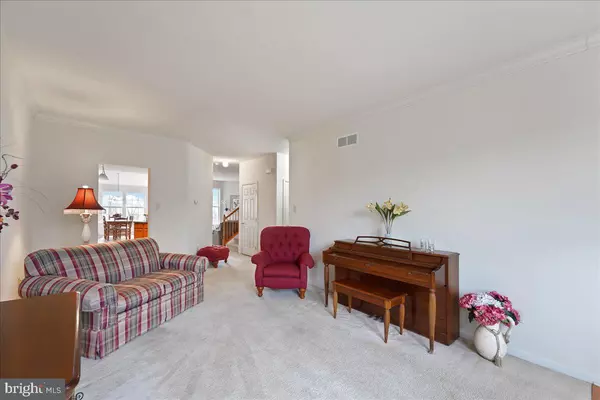$392,000
$365,000
7.4%For more information regarding the value of a property, please contact us for a free consultation.
3 Beds
3 Baths
1,956 SqFt
SOLD DATE : 03/11/2022
Key Details
Sold Price $392,000
Property Type Condo
Sub Type Condo/Co-op
Listing Status Sold
Purchase Type For Sale
Square Footage 1,956 sqft
Price per Sqft $200
Subdivision Providence View
MLS Listing ID PAMC2026744
Sold Date 03/11/22
Style Colonial
Bedrooms 3
Full Baths 2
Half Baths 1
Condo Fees $283/mo
HOA Y/N N
Abv Grd Liv Area 1,956
Originating Board BRIGHT
Year Built 2003
Annual Tax Amount $5,259
Tax Year 2021
Lot Size 1,956 Sqft
Acres 0.04
Lot Dimensions x 0.00
Property Description
Hurry in to take a tour of this attractive interior townhome in the desirable Providence View community! Featuring 3 beds and 2.1 baths, this well-maintained home is sure to please with its comfortable room sizes and community amenities like the pool. The sun-drenched living room greets you as you enter the home and flows into the kitchen with gorgeous hardwood flooring and plenty of cabinet space. The added bonus of a breakfast room off of the kitchen features cathedral ceilings and offers peaceful tree-lined views out over the rear of the home. Sliders leading out to the deck provide easy access to the perfect outdoor entertaining space. Enjoy cozy winter days in the family room curled up by the gas fireplace. A half bath rounds out the main level. Upstairs, the spacious primary bedroom suite offers a vaulted ceiling, walk-in closet, and en-suite bath with double sinks, soaking tub, and stand-up shower. The upper level also offers two more comfortable bedrooms with ceiling fans, a full hall bath, and laundry. Opportunity abounds in the unfinished basement with walkout access to the covered patio. Use the basement as-is for storage or finish it to your taste for additional living space. Don't miss out on this opportunity! Schedule your tour ASAP!
Location
State PA
County Montgomery
Area Upper Providence Twp (10661)
Zoning RESIDENTIAL
Rooms
Other Rooms Living Room, Primary Bedroom, Bedroom 2, Bedroom 3, Kitchen, Family Room, Breakfast Room, Laundry, Primary Bathroom, Full Bath, Half Bath
Basement Full
Interior
Hot Water Natural Gas
Heating Forced Air
Cooling Central A/C
Fireplaces Number 1
Fireplace Y
Heat Source Natural Gas
Exterior
Parking Features Garage - Front Entry
Garage Spaces 1.0
Water Access N
Roof Type Architectural Shingle
Accessibility None
Attached Garage 1
Total Parking Spaces 1
Garage Y
Building
Story 2
Foundation Concrete Perimeter
Sewer Public Sewer
Water Public
Architectural Style Colonial
Level or Stories 2
Additional Building Above Grade, Below Grade
New Construction N
Schools
School District Spring-Ford Area
Others
Pets Allowed Y
HOA Fee Include Common Area Maintenance,Ext Bldg Maint,Pool(s),Trash,Snow Removal
Senior Community No
Tax ID 61-00-04490-147
Ownership Fee Simple
SqFt Source Assessor
Special Listing Condition Standard
Pets Description No Pet Restrictions
Read Less Info
Want to know what your home might be worth? Contact us for a FREE valuation!

Our team is ready to help you sell your home for the highest possible price ASAP

Bought with Gary A Mercer Sr. • KW Greater West Chester

"My job is to find and attract mastery-based agents to the office, protect the culture, and make sure everyone is happy! "







