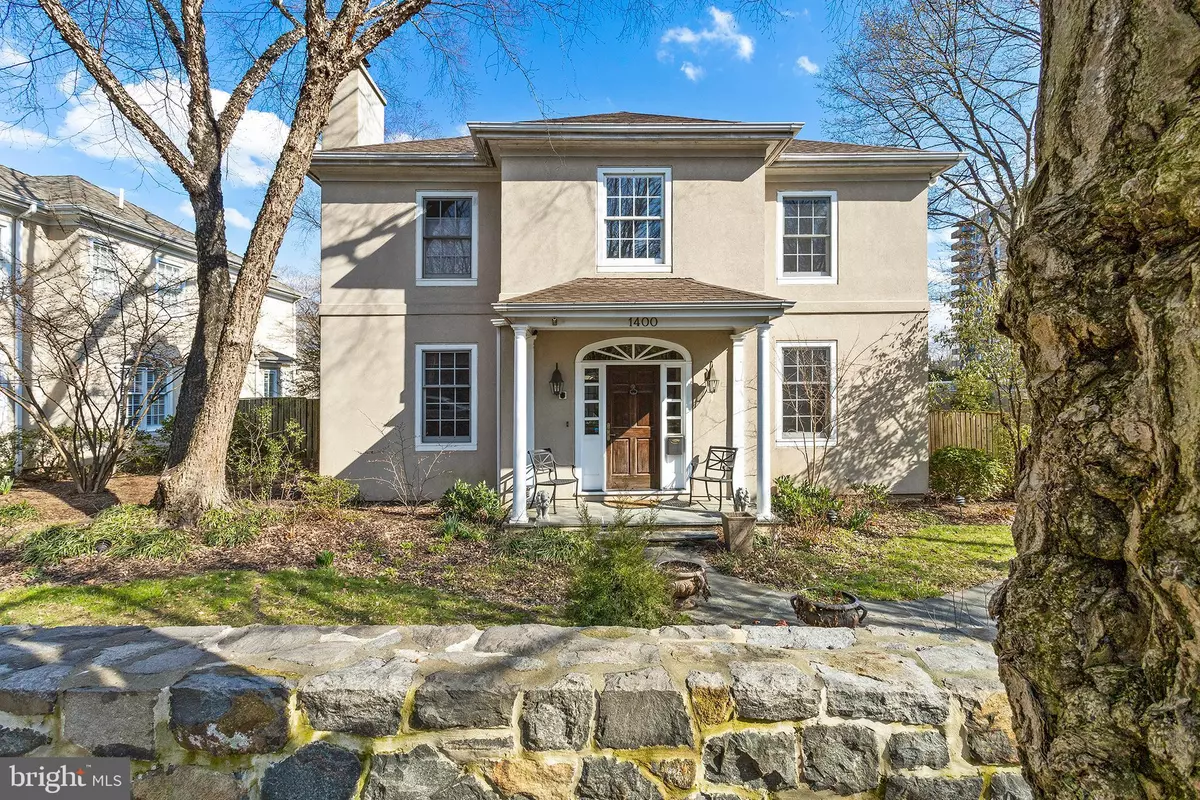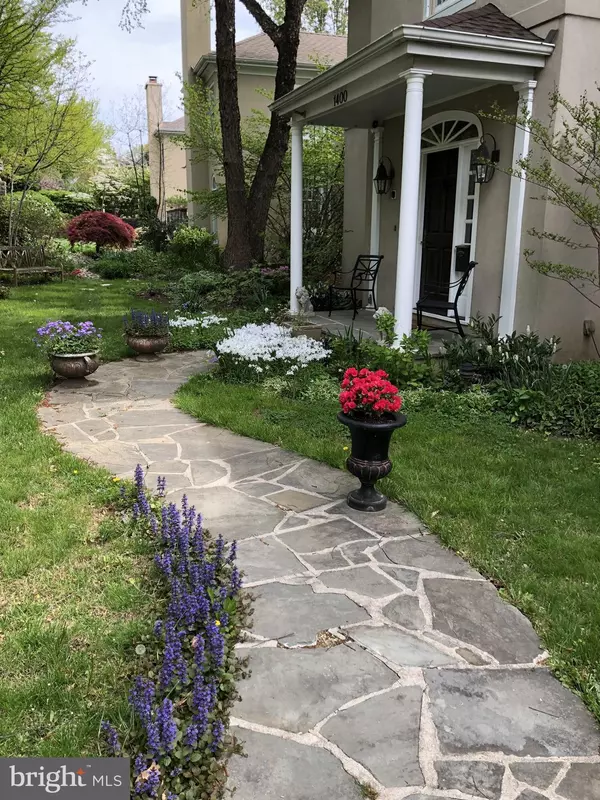$841,000
$800,000
5.1%For more information regarding the value of a property, please contact us for a free consultation.
4 Beds
4 Baths
4,005 SqFt
SOLD DATE : 05/12/2022
Key Details
Sold Price $841,000
Property Type Single Family Home
Sub Type Detached
Listing Status Sold
Purchase Type For Sale
Square Footage 4,005 sqft
Price per Sqft $209
Subdivision Highlands
MLS Listing ID DENC2020444
Sold Date 05/12/22
Style Contemporary
Bedrooms 4
Full Baths 3
Half Baths 1
HOA Fees $8/ann
HOA Y/N Y
Abv Grd Liv Area 4,005
Originating Board BRIGHT
Year Built 1993
Annual Tax Amount $9,786
Tax Year 2021
Lot Size 6,534 Sqft
Acres 0.15
Lot Dimensions 54.00 x 119.50
Property Description
Welcome home to this gorgeous 4 bedroom, 3.5 bath single family home proudly situated in the tree-lined Highlands. As you enter this beautifully maintained home, you are greeted by 9ft+ ceilings, custom trim, gleaming hardwood floors, stately columns and a vaulted ceiling. The open floor plan includes the dining room and living room, which features a gas fireplace with an antique mantel and built-ins. Charming archways lead into the recently renovated eat-in kitchen providing plenty of upgrades that include a large island with Wolf cooktop, Bosch double ovens, a subzero refrigerator, a beverage refrigerator, a wine refrigerator, bar sink, granite countertops, and ample cabinets including a custom baking cabinet with fold out mixer stand (no more moving that heavy mixer!). The kitchen has double doors leading to the private, flagstone patio and yard featuring a fountain and lovely gardens - an ideal place for your morning coffee or dining al fresco. The kitchen is open to the den with built-in shelving and wood-burning fireplace with the homes second antique mantel. A half bath and laundry room leading into the attached 2-car garage (with Tesla charger!) complete the main level. The second level features three bedrooms, including the Primary bedroom with a gas fireplace and a walk-in closet that comes with a built-in safe. The attached Primary bathroom has a large soaking tub and sky-light providing mood-lifting natural light. The large second bedroom has direct access to the hall full bathroom as well as its own dressing area. Both the second and third bedrooms are well-sized with large closets. The finished basement is fantastic flex space for whatever fits your needs- including a bar area as well as the fourth bedroom, a full bathroom and bonus room with its own heat that would be perfect for an in-home office. Additionally, this home boasts a hydro powered sump pump, newer roof and gas HVAC, a tankless hot water heater, and tons of storage space. The home is just across from the Marian Coffin Gardens at Gibraltar and close to shopping and restaurants in Trolley Square, Rockford Park, and the Delaware Art Museum- providing city living in a suburban setting. Plus, easy access to Greenville, Wilmington and I95.
Location
State DE
County New Castle
Area Wilmington (30906)
Zoning 26R-1
Rooms
Basement Full, Fully Finished
Interior
Interior Features Kitchen - Eat-In, Kitchen - Island, Pantry
Hot Water Natural Gas
Heating Forced Air
Cooling Central A/C
Fireplaces Number 3
Fireplaces Type Wood, Gas/Propane, Insert
Equipment Built-In Range, Cooktop, Dishwasher, Disposal, Oven - Double, Oven - Wall, Oven - Self Cleaning, Built-In Microwave, Energy Efficient Appliances
Fireplace Y
Appliance Built-In Range, Cooktop, Dishwasher, Disposal, Oven - Double, Oven - Wall, Oven - Self Cleaning, Built-In Microwave, Energy Efficient Appliances
Heat Source Natural Gas
Laundry Main Floor
Exterior
Parking Features Garage - Rear Entry
Garage Spaces 4.0
Water Access N
Roof Type Shingle
Accessibility None
Attached Garage 2
Total Parking Spaces 4
Garage Y
Building
Story 2
Foundation Block
Sewer Public Sewer
Water Public
Architectural Style Contemporary
Level or Stories 2
Additional Building Above Grade
New Construction N
Schools
Elementary Schools Highlands
Middle Schools Alexis I. Du Pont
High Schools Alexis I. Dupont
School District Red Clay Consolidated
Others
HOA Fee Include Snow Removal,Trash
Senior Community No
Tax ID 26-012.20-164
Ownership Fee Simple
SqFt Source Assessor
Special Listing Condition Standard
Read Less Info
Want to know what your home might be worth? Contact us for a FREE valuation!

Our team is ready to help you sell your home for the highest possible price ASAP

Bought with Christopher S Patterson • Patterson-Schwartz - Greenville
"My job is to find and attract mastery-based agents to the office, protect the culture, and make sure everyone is happy! "







