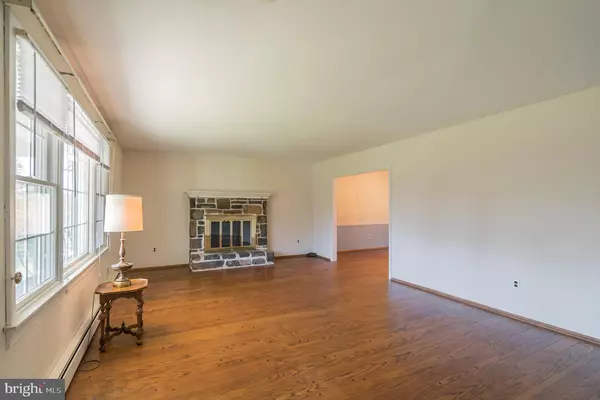$439,900
$439,900
For more information regarding the value of a property, please contact us for a free consultation.
4 Beds
3 Baths
2,458 SqFt
SOLD DATE : 05/27/2020
Key Details
Sold Price $439,900
Property Type Single Family Home
Sub Type Detached
Listing Status Sold
Purchase Type For Sale
Square Footage 2,458 sqft
Price per Sqft $178
Subdivision Sandy Run
MLS Listing ID PABU495190
Sold Date 05/27/20
Style Colonial
Bedrooms 4
Full Baths 2
Half Baths 1
HOA Y/N N
Abv Grd Liv Area 2,458
Originating Board BRIGHT
Year Built 1969
Annual Tax Amount $8,921
Tax Year 2019
Lot Size 0.564 Acres
Acres 0.56
Lot Dimensions 130.00 x 189.00
Property Description
987 Lehigh Drive: Set majestically along the rolling hills of beautiful Bucks County, on the edge of historic Yardley Borough you ll find a diamond in the rough. Solidly built in 1968 this proud Colonial has been loved by the original owners for 51 years. With generous room sizes and great bones this spacious 4 Bedroom, 2-1/2 Bath residence is empty, clean and ready for a new owner. A large (30') covered front porch offers commanding views of the lovely neighborhood setting where you can practically see to New Jersey beyond the trees and over the Delaware River. A newer front door with twin sidelights leads to an entry foyer with a solid oak staircase, double coat closet and ceiling light above. Bi-fold French doors lead to a large formal living room anchored with a field-stone wood-burning fireplace and picture window. Random-width oak floors throughout the L-shaped living & dining room add an authentic Colonial feel to the space. The dining room offers a 6-arm brass chandelier on dimmer switch, chair rail molding, a double window plus a swinging Butler's door to the Eat-in "Country Kitchen". Here, in the heart of the home you'll find an 18' x 14' functional original kitchen large enough to hold a table for 6 and a cheerful double window with private backyard views. A laundry center behind louvered French doors includes both GE washer & dryer (as-is) plus lots of solid shelving. Extra pantry storage with the recessed built-in cabinet next to a newer exterior 9-light door to the rear yard. Well-maintained stained wood cabinetry, a double stainless sink with garbage disposal, GE electric range w/ hood, Kenmore side-by-side refrigerator/freezer (as-is) plus recessed lighting and a lighted ceiling fan. Easy access to the half-bath with tiled floor & window, the family room bathed in light with large double windows, and the 2-car side entry garage from the kitchen. The 2nd floor features hardwood floors t/o, ample closet space (3-linen's in the hall bath!), tiled bathrooms, a whole house fan located in hall, ceiling fans in every bedroom and the big bedroom sizes reflect the generous 2,486 square feet of living space. The unfinished basement has storage shelving, work-bench, Weil-McLain 4-zone oil burner, oil tank, heat pump for central air and was used as a boat building shop for years =) Replacement windows throughout with screens, newer vinyl siding, newer gutters with gutter guards, newer front door, newer rear door and newer garage doors are all wonderful features. The sloping yard has level upper spaces with majestic tall trees. The many shops and restaurants of historic Yardley Borough are just a short walk away. The Yardley Country Club and Septa Regional Rail Station are both at the South end of town. Within the award-winning Pennsbury School system this home has great space, a great location and super great potential. This one can last a lifetime!
Location
State PA
County Bucks
Area Lower Makefield Twp (10120)
Zoning R2
Rooms
Other Rooms Living Room, Dining Room, Primary Bedroom, Bedroom 2, Bedroom 3, Bedroom 4, Kitchen, Family Room
Basement Full, Unfinished
Interior
Interior Features Attic/House Fan, Wood Floors, Stall Shower
Heating Baseboard - Hot Water
Cooling Central A/C
Flooring Hardwood, Ceramic Tile, Vinyl
Fireplaces Number 1
Fireplaces Type Stone, Mantel(s), Fireplace - Glass Doors
Fireplace Y
Heat Source Oil
Laundry Main Floor
Exterior
Garage Garage Door Opener, Garage - Side Entry, Built In
Garage Spaces 6.0
Water Access N
Roof Type Asphalt,Shingle
Accessibility None
Attached Garage 2
Total Parking Spaces 6
Garage Y
Building
Lot Description Sloping
Story 2
Sewer Public Sewer
Water Public
Architectural Style Colonial
Level or Stories 2
Additional Building Above Grade, Below Grade
New Construction N
Schools
High Schools Pennsbury
School District Pennsbury
Others
Senior Community No
Tax ID 20-025-083
Ownership Fee Simple
SqFt Source Assessor
Special Listing Condition Standard
Read Less Info
Want to know what your home might be worth? Contact us for a FREE valuation!

Our team is ready to help you sell your home for the highest possible price ASAP

Bought with Marice B Bock • Keller Williams Main Line

"My job is to find and attract mastery-based agents to the office, protect the culture, and make sure everyone is happy! "







