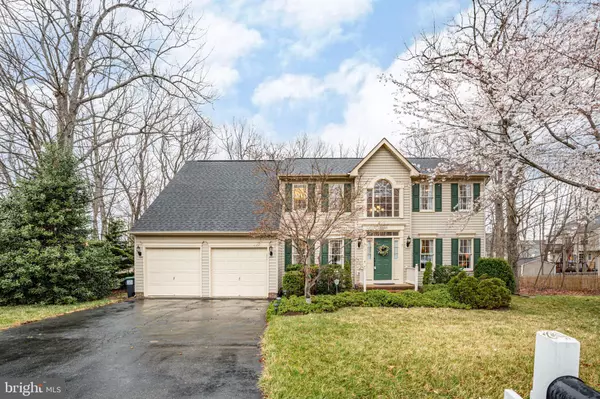$510,103
$479,900
6.3%For more information regarding the value of a property, please contact us for a free consultation.
5 Beds
4 Baths
3,329 SqFt
SOLD DATE : 05/04/2022
Key Details
Sold Price $510,103
Property Type Single Family Home
Sub Type Detached
Listing Status Sold
Purchase Type For Sale
Square Footage 3,329 sqft
Price per Sqft $153
Subdivision Colechester Village
MLS Listing ID VASP2007876
Sold Date 05/04/22
Style Colonial
Bedrooms 5
Full Baths 3
Half Baths 1
HOA Fees $66/qua
HOA Y/N Y
Abv Grd Liv Area 2,528
Originating Board BRIGHT
Year Built 1993
Annual Tax Amount $2,563
Tax Year 2021
Lot Size 0.522 Acres
Acres 0.52
Property Description
This home is a must-see situated on a cul de sac in the sought-after Lee's Hill Subdivision Colchester Village. The neighborhood is a park-like setting with walking trails, playgrounds, pools, and so much more. The main foyer has vaulted ceilings with amazing natural light. The office is newly painted has hardwood floors and is perfect for working from home. The eat-in kitchen has stainless steel appliances, a gas stove, and a large center kitchen island great for entertaining. The kitchen also has an area that is perfect for homework or your morning coffee station. The kitchen opens up into the living room area with a gas fireplace into a large space great for entertaining. Upstairs has a total of four bedrooms including the primary bedroom with hardwood floors, with a large primary bathroom with double vanity, a soaking tub, and a shower stall. As you are heading down into the basement you are met with built-ins at the bottom and along the right wall perfect for housing your favorite books or showing off your collectibles. The 5th Bedroom is down in the basement as well as a bonus room that could be used for an exercise room, additional office, craft room, media room ...the possibilities are endless. Ample storage throughout the home to include the built-ins in the garage and additional storage area in the basement. Enjoy privacy on the two-tier back deck with kitchen and basement access The back deck is great for entertaining with a wooded backdrop. The neighborhood is a park-like setting with walking trails, playgrounds, pools, and so much more. The property is located in close proximity to the VRE .
Location
State VA
County Spotsylvania
Zoning R2
Rooms
Other Rooms Living Room, Dining Room, Primary Bedroom, Sitting Room, Bedroom 2, Bedroom 3, Bedroom 4, Bedroom 5, Kitchen, Family Room, Foyer, Laundry, Office, Storage Room, Bathroom 1, Bathroom 2, Bonus Room, Primary Bathroom, Full Bath, Half Bath
Basement Fully Finished, Outside Entrance
Interior
Interior Features Built-Ins, Family Room Off Kitchen, Kitchen - Eat-In, Kitchen - Island, Soaking Tub, Stall Shower
Hot Water Natural Gas
Heating Heat Pump(s), Heat Pump - Gas BackUp
Cooling Heat Pump(s)
Fireplaces Number 1
Fireplaces Type Gas/Propane, Screen
Equipment Built-In Microwave, Dishwasher, Disposal, Dryer - Front Loading, Stainless Steel Appliances, Washer - Front Loading, Oven/Range - Gas
Fireplace Y
Appliance Built-In Microwave, Dishwasher, Disposal, Dryer - Front Loading, Stainless Steel Appliances, Washer - Front Loading, Oven/Range - Gas
Heat Source Electric, Natural Gas
Laundry Main Floor
Exterior
Exterior Feature Deck(s)
Parking Features Garage - Front Entry, Inside Access
Garage Spaces 2.0
Amenities Available Basketball Courts, Tennis Courts, Swimming Pool, Tot Lots/Playground
Water Access N
Accessibility None
Porch Deck(s)
Attached Garage 2
Total Parking Spaces 2
Garage Y
Building
Lot Description Cul-de-sac
Story 3
Foundation Concrete Perimeter
Sewer Public Sewer
Water Public
Architectural Style Colonial
Level or Stories 3
Additional Building Above Grade, Below Grade
New Construction N
Schools
School District Spotsylvania County Public Schools
Others
HOA Fee Include Trash
Senior Community No
Tax ID 36F13-36-
Ownership Fee Simple
SqFt Source Assessor
Special Listing Condition Standard
Read Less Info
Want to know what your home might be worth? Contact us for a FREE valuation!

Our team is ready to help you sell your home for the highest possible price ASAP

Bought with Kelly A Norton • Century 21 Redwood Realty
"My job is to find and attract mastery-based agents to the office, protect the culture, and make sure everyone is happy! "







