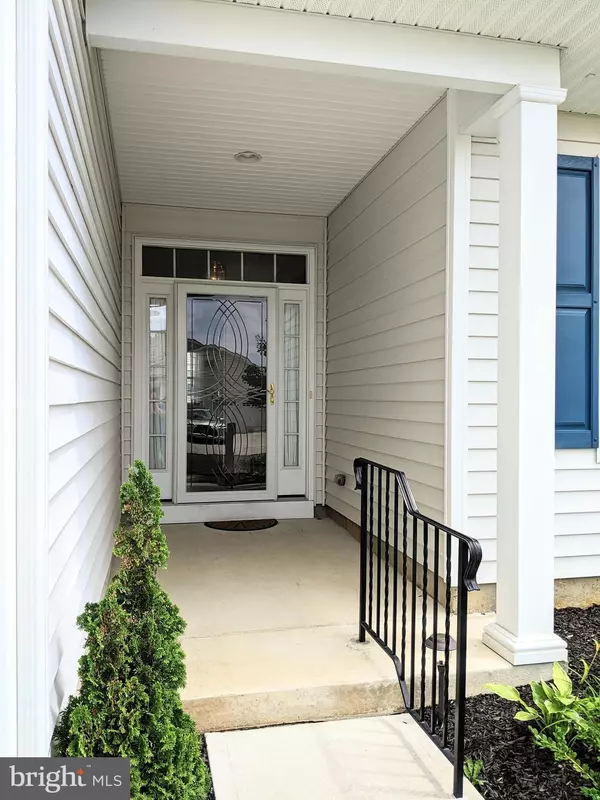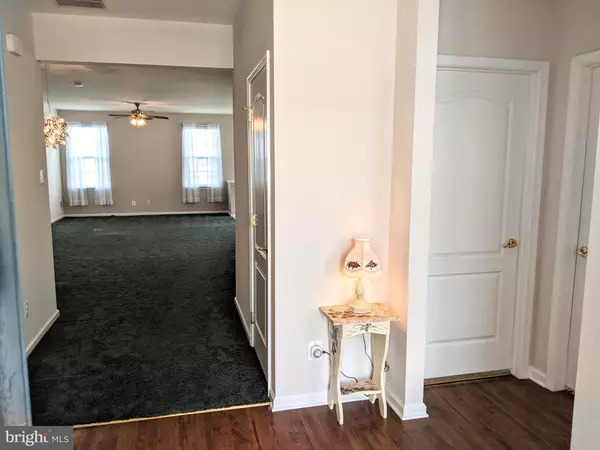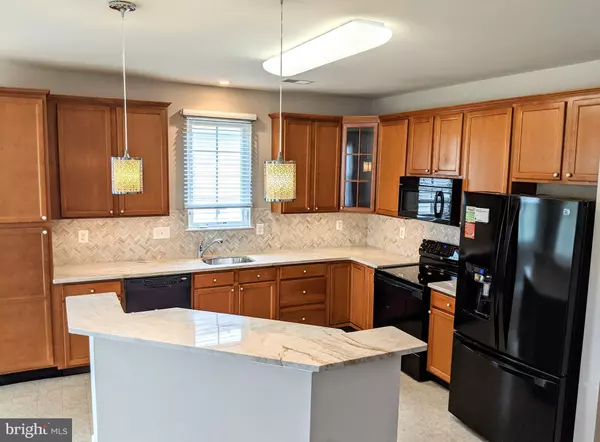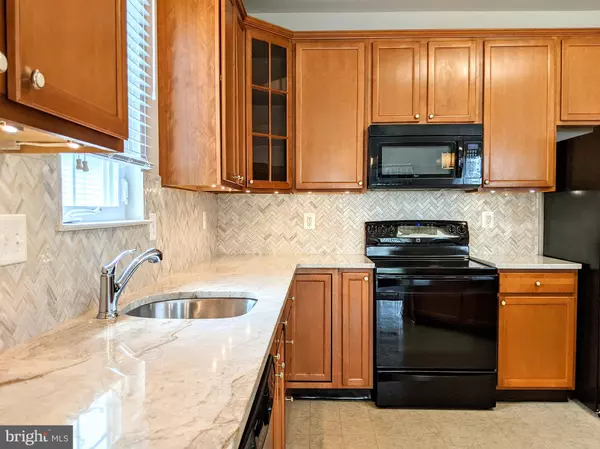$285,000
$289,900
1.7%For more information regarding the value of a property, please contact us for a free consultation.
3 Beds
2 Baths
1,695 SqFt
SOLD DATE : 09/30/2021
Key Details
Sold Price $285,000
Property Type Single Family Home
Sub Type Detached
Listing Status Sold
Purchase Type For Sale
Square Footage 1,695 sqft
Price per Sqft $168
Subdivision Villages At Aberdeen
MLS Listing ID NJGL2001388
Sold Date 09/30/21
Style Ranch/Rambler
Bedrooms 3
Full Baths 2
HOA Fees $90/mo
HOA Y/N Y
Abv Grd Liv Area 1,695
Originating Board BRIGHT
Year Built 2010
Tax Year 2020
Lot Dimensions 85.00 x 97.00
Property Description
Welcome home to the Villages at Aberdeen, a premier 55+ community. This desirable corner lot boasts a maintenance-free exterior, in-ground sprinkler system, oversized two-car garage, and covered back patio. Through the front porch entry, you'll find a welcoming foyer surrounded by a convenient laundry/utility room, three generously sized bedrooms with ample closet space, access to the garage, and a full bath that features a custom walk-in tub/shower combo. Make your way to the main living area to see the spacious open floor plan with 9' ceilings. The large, open kitchen is highlighted by a number of updates including 42" custom cabinets & pantry with recessed lighting, tile backsplash, high-end granite countertops, and island/breakfast bar with pendant lighting, adjoined by a sizable eat-in area. The spacious main bedroom suite features a large walk-in closet and bathroom with a double vanity, large shower, and additional closet space. Further amenities include newer carpeting, solar energy system, automatic garage door openers, and 10+ years remaining on tax abatement benefit. Schedule your showing today before this home is sold!
Location
State NJ
County Gloucester
Area Clayton Boro (20801)
Zoning PRD
Rooms
Other Rooms Living Room, Dining Room, Primary Bedroom, Bedroom 2, Bedroom 3, Kitchen
Main Level Bedrooms 3
Interior
Interior Features Attic, Breakfast Area, Ceiling Fan(s), Combination Dining/Living, Floor Plan - Open, Kitchen - Eat-In, Sprinkler System, Kitchen - Island, Stall Shower, Walk-in Closet(s)
Hot Water Natural Gas
Heating Forced Air
Cooling Central A/C
Equipment Dishwasher, Refrigerator, Washer, Dryer, Microwave, Oven/Range - Electric
Appliance Dishwasher, Refrigerator, Washer, Dryer, Microwave, Oven/Range - Electric
Heat Source Natural Gas
Laundry Main Floor
Exterior
Exterior Feature Patio(s), Enclosed
Parking Features Garage Door Opener, Garage - Front Entry
Garage Spaces 6.0
Utilities Available Cable TV
Water Access N
Accessibility None
Porch Patio(s), Enclosed
Attached Garage 2
Total Parking Spaces 6
Garage Y
Building
Story 1
Sewer Public Sewer
Water Public
Architectural Style Ranch/Rambler
Level or Stories 1
Additional Building Above Grade, Below Grade
New Construction N
Schools
School District Clayton Public Schools
Others
Pets Allowed Y
HOA Fee Include Common Area Maintenance
Senior Community Yes
Age Restriction 55
Tax ID 01-01904 05-00009
Ownership Fee Simple
SqFt Source Assessor
Acceptable Financing Cash, Conventional, FHA, VA
Listing Terms Cash, Conventional, FHA, VA
Financing Cash,Conventional,FHA,VA
Special Listing Condition Standard
Pets Allowed No Pet Restrictions
Read Less Info
Want to know what your home might be worth? Contact us for a FREE valuation!

Our team is ready to help you sell your home for the highest possible price ASAP

Bought with Donna M Glenning • Weichert Realtors - Moorestown
"My job is to find and attract mastery-based agents to the office, protect the culture, and make sure everyone is happy! "







