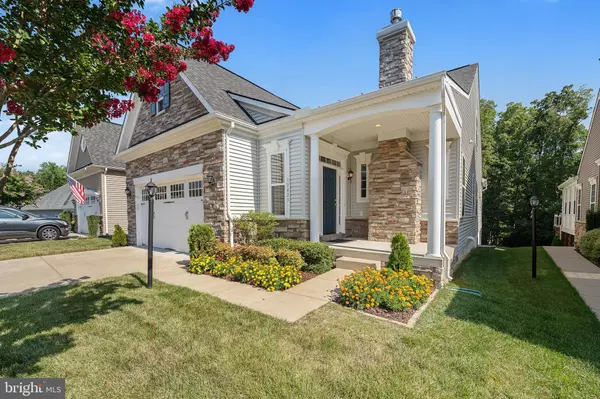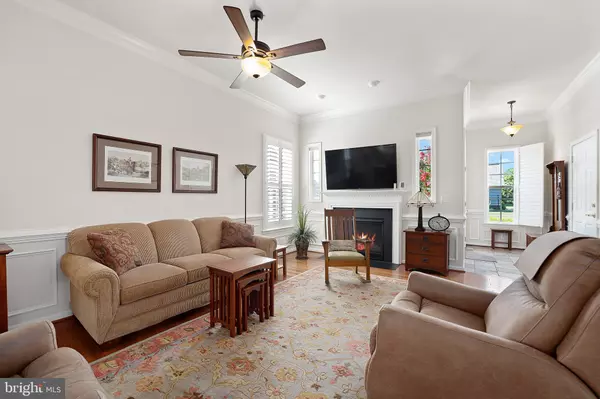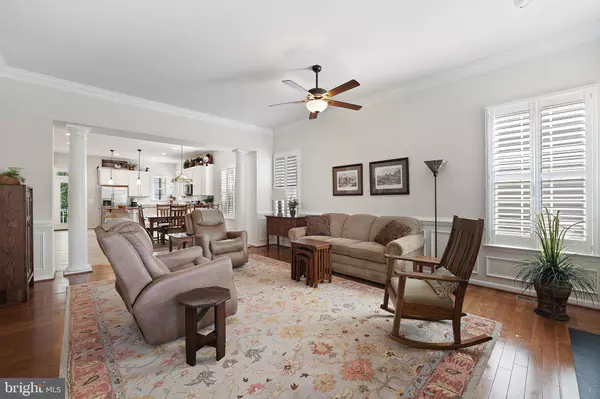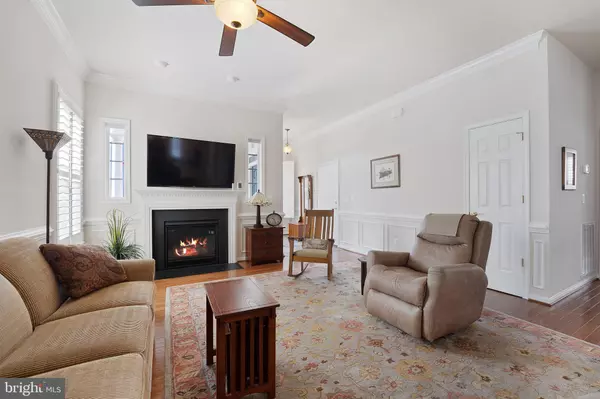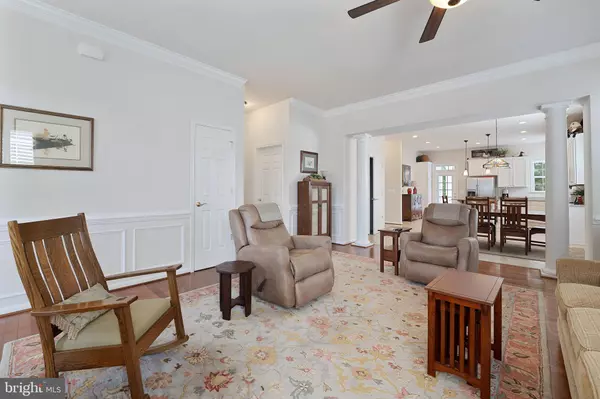$490,901
$489,900
0.2%For more information regarding the value of a property, please contact us for a free consultation.
3 Beds
3 Baths
2,438 SqFt
SOLD DATE : 10/12/2021
Key Details
Sold Price $490,901
Property Type Single Family Home
Sub Type Detached
Listing Status Sold
Purchase Type For Sale
Square Footage 2,438 sqft
Price per Sqft $201
Subdivision Regency At Chancellorsville
MLS Listing ID VASP2001136
Sold Date 10/12/21
Style Ranch/Rambler
Bedrooms 3
Full Baths 3
HOA Fees $252/mo
HOA Y/N Y
Abv Grd Liv Area 2,438
Originating Board BRIGHT
Year Built 2011
Annual Tax Amount $3,394
Tax Year 2021
Lot Size 6,227 Sqft
Acres 0.14
Property Description
Welcome to sought after Regency at Chancellorsville, where you are not just buying a home, but a lifestyle at this gated active adult community. Pride of ownership is evident the minute you arrive at this immaculate 2 level home with a basement. As you enter, you are greeted with gorgeous hardwood floors than span throughout the main and upper levels. Kitchen and dining area have beautiful terrazzo tile, updated stainless steel appliances, new granite counter tops, an island, built-in pantry, recessed lighting, updated cabinets, and a transom window for extra natural light. Generous sized primary bedroom on main floor has a tray ceiling and his/hers walk in closets. Primary bathroom has granite topped double vanity, tile floor and tile shower. Second bedroom on main level has built ins that are great for a home office. Upper level offers a recreation area, third bedroom and full bathroom and a large storage room. Walk out level unfinished basement with a rough in for a bathroom is waiting for you to customize the space. The HVAC has a built in humidifier and is dual zoned for saving on utilities. All windows are double hung, there is a tankless instant hot water heater, a new sump pump and fresh paint. Relaxing outside is so easy on the covered deck that backs to trees and has custom shades. If you want to be active, you are in the right spot here. Enjoy the walking path, indoor and outdoor pools, fitness center, putting green, game room and much more. Less than 4 miles from the I-95 exit makes this a great location for shopping, hospital, restaurants and downtown Fredericksburg. This home does not disappoint.
Location
State VA
County Spotsylvania
Zoning P8*
Rooms
Other Rooms Living Room, Primary Bedroom, Bedroom 2, Bedroom 3, Kitchen, Basement, Laundry, Loft, Bathroom 2, Bathroom 3, Primary Bathroom
Basement Connecting Stairway, Daylight, Partial, Unfinished, Rough Bath Plumb
Main Level Bedrooms 2
Interior
Interior Features Built-Ins, Ceiling Fan(s), Chair Railings, Combination Kitchen/Dining, Crown Moldings, Entry Level Bedroom, Family Room Off Kitchen, Floor Plan - Open, Kitchen - Island, Pantry, Primary Bath(s), Recessed Lighting, Upgraded Countertops, Walk-in Closet(s), Wood Floors
Hot Water Natural Gas, Tankless
Heating Forced Air, Zoned
Cooling Central A/C, Ceiling Fan(s), Zoned
Flooring Hardwood, Terrazzo
Fireplaces Number 1
Fireplaces Type Gas/Propane, Mantel(s)
Equipment Built-In Microwave, Dishwasher, Disposal, Dryer, Exhaust Fan, Humidifier, Icemaker, Instant Hot Water, Refrigerator, Stove, Stainless Steel Appliances, Washer, Water Heater - High-Efficiency
Fireplace Y
Window Features Double Hung,Transom
Appliance Built-In Microwave, Dishwasher, Disposal, Dryer, Exhaust Fan, Humidifier, Icemaker, Instant Hot Water, Refrigerator, Stove, Stainless Steel Appliances, Washer, Water Heater - High-Efficiency
Heat Source Natural Gas
Laundry Main Floor
Exterior
Exterior Feature Deck(s)
Parking Features Garage - Front Entry, Garage Door Opener
Garage Spaces 4.0
Amenities Available Bike Trail, Club House, Fitness Center, Game Room, Gated Community, Jog/Walk Path, Picnic Area, Party Room, Pool - Indoor, Pool - Outdoor, Putting Green, Retirement Community
Water Access N
Accessibility None
Porch Deck(s)
Attached Garage 2
Total Parking Spaces 4
Garage Y
Building
Lot Description Backs to Trees, Rear Yard
Story 1
Sewer Public Sewer
Water Public
Architectural Style Ranch/Rambler
Level or Stories 1
Additional Building Above Grade, Below Grade
Structure Type Tray Ceilings
New Construction N
Schools
School District Spotsylvania County Public Schools
Others
HOA Fee Include Common Area Maintenance,Lawn Care Front,Lawn Care Rear,Pool(s),Recreation Facility,Security Gate,Snow Removal,Trash
Senior Community Yes
Age Restriction 55
Tax ID 11L2-52-
Ownership Fee Simple
SqFt Source Assessor
Special Listing Condition Standard
Read Less Info
Want to know what your home might be worth? Contact us for a FREE valuation!

Our team is ready to help you sell your home for the highest possible price ASAP

Bought with Linda Dort • CENTURY 21 New Millennium
"My job is to find and attract mastery-based agents to the office, protect the culture, and make sure everyone is happy! "



