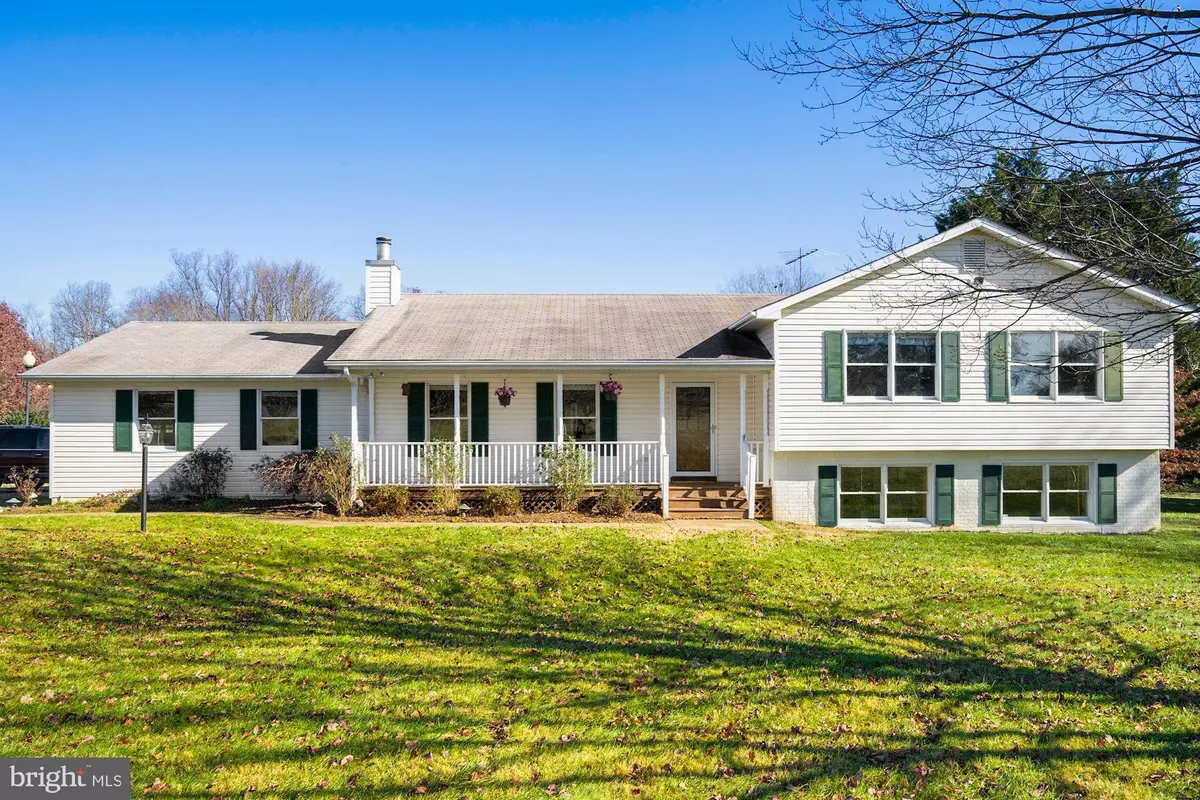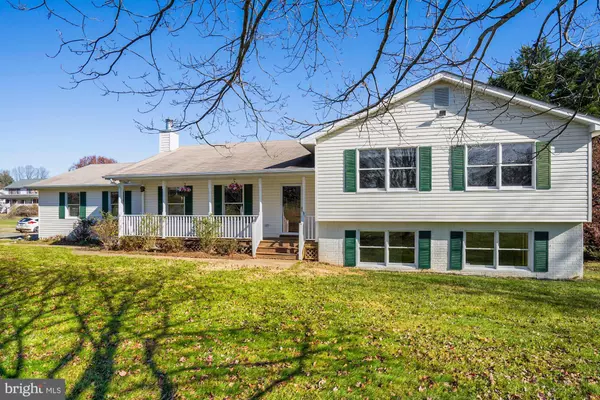$650,000
$640,000
1.6%For more information regarding the value of a property, please contact us for a free consultation.
4 Beds
3 Baths
2,572 SqFt
SOLD DATE : 12/22/2021
Key Details
Sold Price $650,000
Property Type Single Family Home
Sub Type Detached
Listing Status Sold
Purchase Type For Sale
Square Footage 2,572 sqft
Price per Sqft $252
Subdivision None Available
MLS Listing ID VAFQ2002104
Sold Date 12/22/21
Style Split Level
Bedrooms 4
Full Baths 3
HOA Y/N N
Abv Grd Liv Area 2,572
Originating Board BRIGHT
Year Built 1996
Annual Tax Amount $3,864
Tax Year 2021
Lot Size 2.900 Acres
Acres 2.9
Property Description
This beautifully updated home on almost 3 acres located on the North side of Warrenton! The main level has a bright and open floorplan with a gourmet kitchen, granite countertops, stainless appliances, gas cooking, Kenmore Elite dishwasher. Flows into the family room with a wood burning fireplace with stone surround. The sunroom is off the kitchen with tons of windows and the most stunning views! Upper level has 3 bedrooms. The large primary bedroom with the luxury bathroom, soaking sub, separate shower and 2 sink vanity. The fully finished basement has a rec room with the pool table that conveys, another bedroom and a full bathroom. Premium vinyl plank flooring in the basement. Gas fireplace as well. This home boats a New Ultra Efficient Hybrid Water Heater, Whole house water filtration system, Reverse Osmosis water system, oversized washer and dryer with pedestals. Pella storm door on front door. New Honeywell Home Wi-Fi Thermostat installed. And very efficient natural gas heating. The view of the back pasture is so calming and serene. The views from the upper and lower patios give the house the feel of a vacation house in the foothills of the Blue Ridge. This neighborhood is rural, but offers all the shopping you could desire just a short drive away. Close to 29 the commute to the Beltway is a scenic drive through the farmlands of Fauquier County. Living in Fauquier County is a peaceful oasis to the DMV. There is also a 65x19 fenced garden, over 1200 square feet. Approximately 25 mature strawberry plants in the ground to enjoy. The barn in the back pasture is set up for horses with hay feeders attached to the wall, rubber mats and board walls in the enclosure. You wont want to miss this one, wont last long!!
Location
State VA
County Fauquier
Zoning R1
Rooms
Basement Connecting Stairway, Rear Entrance, Partial, Fully Finished
Interior
Interior Features Kitchen - Island, Dining Area, Upgraded Countertops, Primary Bath(s), Wood Floors, Window Treatments, Water Treat System, Ceiling Fan(s), Floor Plan - Open
Hot Water Electric
Heating Heat Pump(s)
Cooling Central A/C
Flooring Carpet, Ceramic Tile, Hardwood, Luxury Vinyl Plank
Fireplaces Number 2
Fireplaces Type Mantel(s), Gas/Propane, Wood
Equipment Stove, Refrigerator, Dishwasher, Built-In Microwave, Disposal, Dryer, Humidifier, Washer, Icemaker, Oven/Range - Gas, Stainless Steel Appliances, Water Heater - High-Efficiency
Fireplace Y
Appliance Stove, Refrigerator, Dishwasher, Built-In Microwave, Disposal, Dryer, Humidifier, Washer, Icemaker, Oven/Range - Gas, Stainless Steel Appliances, Water Heater - High-Efficiency
Heat Source Natural Gas
Laundry Lower Floor
Exterior
Exterior Feature Patio(s), Porch(es)
Parking Features Garage - Side Entry, Garage Door Opener
Garage Spaces 4.0
Fence Board
Water Access N
View Scenic Vista
Roof Type Asphalt
Accessibility None
Porch Patio(s), Porch(es)
Attached Garage 2
Total Parking Spaces 4
Garage Y
Building
Lot Description Landscaping
Story 3
Foundation Other
Sewer On Site Septic, Septic = # of BR
Water Well
Architectural Style Split Level
Level or Stories 3
Additional Building Above Grade, Below Grade
New Construction N
Schools
Elementary Schools C. Hunter Ritchie
Middle Schools Warrenton
High Schools Kettle Run
School District Fauquier County Public Schools
Others
Senior Community No
Tax ID 6995-95-8923
Ownership Fee Simple
SqFt Source Assessor
Security Features Security System
Horse Property Y
Horse Feature Horses Allowed
Special Listing Condition Standard
Read Less Info
Want to know what your home might be worth? Contact us for a FREE valuation!

Our team is ready to help you sell your home for the highest possible price ASAP

Bought with Kathleen G McDonald • Pearson Smith Realty, LLC
"My job is to find and attract mastery-based agents to the office, protect the culture, and make sure everyone is happy! "







