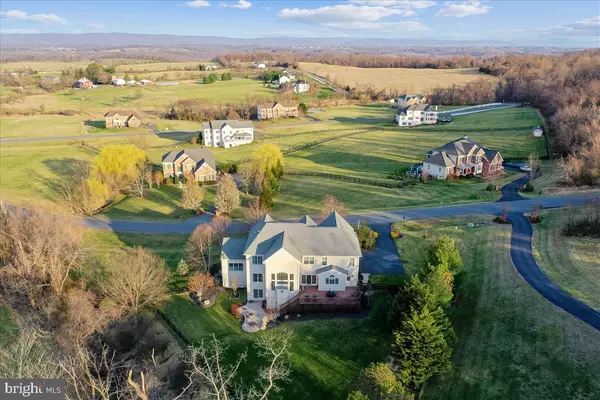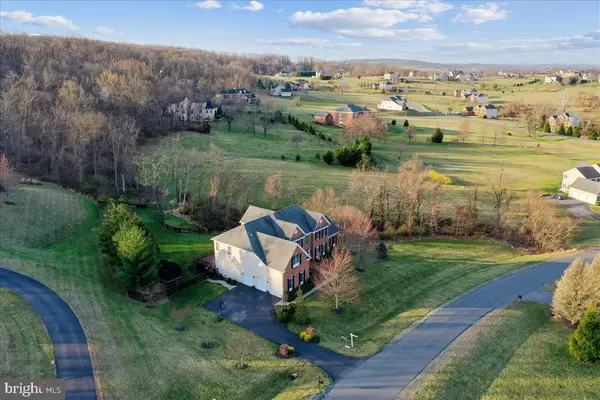$1,200,000
$1,200,000
For more information regarding the value of a property, please contact us for a free consultation.
4 Beds
4 Baths
4,249 SqFt
SOLD DATE : 04/21/2022
Key Details
Sold Price $1,200,000
Property Type Single Family Home
Sub Type Detached
Listing Status Sold
Purchase Type For Sale
Square Footage 4,249 sqft
Price per Sqft $282
Subdivision None Available
MLS Listing ID VALO2021844
Sold Date 04/21/22
Style Colonial
Bedrooms 4
Full Baths 3
Half Baths 1
HOA Fees $40/mo
HOA Y/N Y
Abv Grd Liv Area 4,249
Originating Board BRIGHT
Year Built 2005
Annual Tax Amount $8,698
Tax Year 2021
Lot Size 3.070 Acres
Acres 3.07
Property Description
Beautiful home located on 3+ acres in sought after Waterford Ridge Community room to breathe with modern conveniences, year-round views of rolling landscape, the Blue Ridge in the distance, and surrounding town highlights to fit any mood (think farmers markets, wineries, breweries, pick a town - Waterford or Leesburg, or more:)
This Toll Brothers build, Langley Model, boasts a layout designed with everyday living to hosting friends and family for gatherings in mind. Interior design is perfectly balanced, offering plenty of upgrades and on-trend touches. Perfectly balanced filled with natural light, serene views throughout, fresh neutral paint palette, designer light fixtures, and beautiful hardwoods.
Main Level Highlights: The 2-story entrance opens to split staircase w high-performance/designer stair runner; Spacious Living & Dining areas on front with architectural details, moldings & upgraded lighting. To the right of the Living Room leads to a four seasons room, w window surround, vaulted ceiling, and separate zone for climate control. Tucked into the perfect spot a private Office w French Doors; and, THE CUTEST Powder Room w Farmhouse Shiplap walls, pedestal sink & prism light fixture. The Family Room has a beautiful stone fireplace centered into a 2-story wall of windows overlooking a paddock fenced lawn finished off with a(nother) gorgeous light fixture. Not to be outdone, The Kitchen: designed for maximized workflow and storage complete with custom cabinetry, island, farm sink with a view, stainless steel appliances, and specially made 6-burner Gas Range & hood, adds a dash of extra for all culinary skill levels! Enjoy your meals in or out with the informal dining space or step out through the sliding door for grilling or dinging on the deck
Other Main Level Space: Large 3-car sideload Garage enters into a tiled mudroom and separate laundry area with plenty of storage and coat hooks. Second Back stairway to upper level.
Upper-Level Features: continuation of gorgeous hardwoods open landing; Master Bedroom enter into a sweet sitting area w picture window overlooking rear landscape; opens to main bedroom w shiplap walls; 3 walk-in closet options, and en-suite bath w large soaking tub, glass shower & dual vanity. There are 3 secondary Bedrooms, all spacious with lots of natural light and good closet space. 1 secondary bedroom is en-suite with tub/shower and the other two share a large hall bath with large vanity and tub/shower.
Lower Level: is walk-out; stair to roughed-in unfinished space. Utility area, storage, and plenty of room for the new homeowner to complete for extra bedroom, bath, home gym, game room, bar lots of options to explore.
Exterior: Fully Landscaped 3+ acre lot with paddock fenced rear. Large back deck off main, with stairs to lower level stone patio and built-in fire pit adds to more finished outdoor living space.
Location: close proximity to Town of Waterford, Town of Leesburg, Ashburn, OneLoudoun, Tysons; IAD, DCA, Metro: Silver Line; surrounded by various Community Events, independently owned Restaurants and Shops; INOVA Hospital Loudoun Campus; Small Town Community with access to modern conveniences.
Location
State VA
County Loudoun
Zoning AR1
Rooms
Basement Unfinished, Walkout Level, Windows, Poured Concrete
Interior
Hot Water 60+ Gallon Tank, Other
Heating Zoned
Cooling Zoned
Fireplaces Number 1
Equipment Built-In Microwave, Built-In Range, Dishwasher, Disposal, Dryer, Exhaust Fan, Humidifier, Oven/Range - Gas, Range Hood, Six Burner Stove, Stainless Steel Appliances, Washer
Fireplace Y
Appliance Built-In Microwave, Built-In Range, Dishwasher, Disposal, Dryer, Exhaust Fan, Humidifier, Oven/Range - Gas, Range Hood, Six Burner Stove, Stainless Steel Appliances, Washer
Heat Source Propane - Metered
Laundry Main Floor
Exterior
Exterior Feature Deck(s), Patio(s)
Parking Features Garage - Side Entry
Garage Spaces 3.0
Water Access N
Accessibility None
Porch Deck(s), Patio(s)
Attached Garage 3
Total Parking Spaces 3
Garage Y
Building
Story 2
Foundation Concrete Perimeter
Sewer Septic = # of BR
Water Well
Architectural Style Colonial
Level or Stories 2
Additional Building Above Grade, Below Grade
New Construction N
Schools
School District Loudoun County Public Schools
Others
HOA Fee Include Trash
Senior Community No
Tax ID 223350572000
Ownership Fee Simple
SqFt Source Assessor
Security Features Monitored
Special Listing Condition Standard
Read Less Info
Want to know what your home might be worth? Contact us for a FREE valuation!

Our team is ready to help you sell your home for the highest possible price ASAP

Bought with Kristen M Develli • Keller Williams Realty
"My job is to find and attract mastery-based agents to the office, protect the culture, and make sure everyone is happy! "







