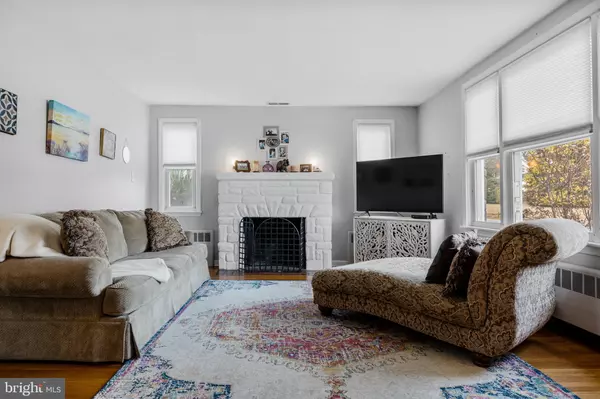$280,000
$260,000
7.7%For more information regarding the value of a property, please contact us for a free consultation.
3 Beds
1 Bath
1,288 SqFt
SOLD DATE : 06/07/2022
Key Details
Sold Price $280,000
Property Type Single Family Home
Sub Type Detached
Listing Status Sold
Purchase Type For Sale
Square Footage 1,288 sqft
Price per Sqft $217
Subdivision None Available
MLS Listing ID NJCD2015802
Sold Date 06/07/22
Style Ranch/Rambler
Bedrooms 3
Full Baths 1
HOA Y/N N
Abv Grd Liv Area 1,288
Originating Board BRIGHT
Year Built 1940
Annual Tax Amount $6,770
Tax Year 2021
Lot Size 6,250 Sqft
Acres 0.14
Lot Dimensions 50.00 x 125.00
Property Description
Welcome to 1800 Sycamore St located in desirable Haddon Heights. This amazing home is only 2 blocks to the Park and just 1 block to Glenview Ave Elementary School! As you pull into the double wide driveway to this large updated rancher you will notice the pride of ownership. The newer walkway and front patio set the tone for this home. As you enter the home take notice of the refinished hardwood floors that flow seamlessly throughout. The oversized living room features a stately fireplace that is flooded in natural light with all those windows. The living room is open to the large dining room through an original arch opening. The dining room features a chair rail, two tone paint and a built in china closet that is original to the home. The eat in kitchen is just off the dining room with ceramic tile floors, plenty of cabinets and countertop space. Some of the kitchen features are a pantry, double stainless steel sink, built in dishwasher and a gas range. On the other side of the dining room is a short hall that leads to the main bath which hosts a laundry shoot and large double linen closet. Both the primary and bedroom #2 feature full depth double closets providing ample storage and ceiling fans. The 2nd bedroom has direct access to the 3rd Bedroom which can also be used as a home office during those pandemic times or could easily be turned into a master bath adding more value to your new home. The full basement with its high ceiling offers plenty of storage space or can easily be finished to your liking down the road. The driveway provides ample off street parking and an oversized 2 car attached garage is most convenient during those rainy days. As this home is situated on a private corner lot both side yards at your new home offer plenty of potential for those green thumbs. Although the home has been updated over the years (including a new roof in 2020), all of the classic charm has been preserved. With close proximity to all major highways, bridges, speedline, downtown shopping and dining come see why so many others have chosen to call Haddon Heights their place to call home!
Location
State NJ
County Camden
Area Haddon Heights Boro (20418)
Zoning RES
Rooms
Other Rooms Living Room, Dining Room, Primary Bedroom, Bedroom 2, Bedroom 3, Kitchen, Basement, Laundry, Bathroom 1
Basement Full, Interior Access
Main Level Bedrooms 3
Interior
Interior Features Attic/House Fan, Butlers Pantry, Ceiling Fan(s), Chair Railings, Dining Area, Entry Level Bedroom, Kitchen - Eat-In, Laundry Chute, Wood Floors
Hot Water Natural Gas
Heating Forced Air
Cooling Central A/C
Flooring Wood
Fireplaces Number 1
Fireplaces Type Wood, Mantel(s), Stone
Equipment Dishwasher, Exhaust Fan, Oven/Range - Gas, Disposal
Fireplace Y
Window Features Replacement
Appliance Dishwasher, Exhaust Fan, Oven/Range - Gas, Disposal
Heat Source Natural Gas
Laundry Basement
Exterior
Parking Features Additional Storage Area, Garage - Front Entry
Garage Spaces 4.0
Utilities Available Cable TV, Phone
Water Access N
Roof Type Shingle
Accessibility None
Attached Garage 2
Total Parking Spaces 4
Garage Y
Building
Lot Description Corner, Front Yard, SideYard(s)
Story 1
Foundation Concrete Perimeter
Sewer Public Sewer
Water Public
Architectural Style Ranch/Rambler
Level or Stories 1
Additional Building Above Grade, Below Grade
New Construction N
Schools
Elementary Schools Glenview Avenue E.S.
Middle Schools Haddon Heights Jr Sr
High Schools Haddon Heights H.S.
School District Haddon Heights Schools
Others
Senior Community No
Tax ID 18-00148-00010
Ownership Fee Simple
SqFt Source Assessor
Acceptable Financing FHA, Conventional, Cash
Listing Terms FHA, Conventional, Cash
Financing FHA,Conventional,Cash
Special Listing Condition Standard
Read Less Info
Want to know what your home might be worth? Contact us for a FREE valuation!

Our team is ready to help you sell your home for the highest possible price ASAP

Bought with Eileen R Dudek • Keller Williams - Main Street
"My job is to find and attract mastery-based agents to the office, protect the culture, and make sure everyone is happy! "







