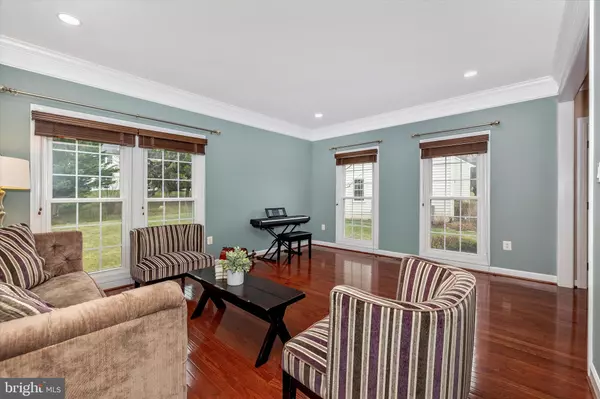$935,000
$950,000
1.6%For more information regarding the value of a property, please contact us for a free consultation.
5 Beds
5 Baths
4,898 SqFt
SOLD DATE : 04/29/2022
Key Details
Sold Price $935,000
Property Type Single Family Home
Sub Type Detached
Listing Status Sold
Purchase Type For Sale
Square Footage 4,898 sqft
Price per Sqft $190
Subdivision Villages Of Urbana
MLS Listing ID MDFR2015912
Sold Date 04/29/22
Style Colonial
Bedrooms 5
Full Baths 4
Half Baths 1
HOA Fees $115/mo
HOA Y/N Y
Abv Grd Liv Area 3,578
Originating Board BRIGHT
Year Built 2000
Annual Tax Amount $7,224
Tax Year 2021
Lot Size 0.428 Acres
Acres 0.43
Property Description
OPEN HOUSE CANCELLED! This gorgeous NV home is perfectly situated at the end of a cul-de-sac on a premium lot backing to trees. Terraced back yard with stone patio and retaining wall, expansive low maintenance deck. Huge side yard with playset. Fabulous views! Lot is .43 acres making it one of the largest in the community. Walking distance to shopping, restaurants and library.
Main level features a spacious floorplan with a bright and sunny kitchen that opens to a large deck and patio, dramatic 2 story family room w/ gas fireplace, formal living and dining room plus a large bonus room/office and powder room. Upstairs is a charming owner's suite with full bath and huge walk in closet, plus three additional large bedrooms and two additional baths. The fully finished walk out basement is equipped with a huge rec room w/ wet bar and another fireplace, a 5th bedroom & full bath and a bonus/media room. Roof replaced in 2021. Such a great house!
Location
State MD
County Frederick
Zoning PUD
Rooms
Basement Other
Interior
Interior Features Kitchen - Eat-In, Family Room Off Kitchen, Kitchen - Gourmet, Kitchen - Island, Dining Area, Recessed Lighting, Floor Plan - Open
Hot Water Natural Gas
Heating Forced Air
Cooling Central A/C
Fireplaces Number 2
Fireplace Y
Heat Source Natural Gas
Exterior
Exterior Feature Patio(s)
Garage Garage Door Opener
Garage Spaces 2.0
Utilities Available Cable TV Available, Multiple Phone Lines
Amenities Available Tot Lots/Playground, Tennis Courts, Recreational Center, Community Center, Exercise Room, Jog/Walk Path, Pool - Outdoor
Waterfront N
Water Access N
Roof Type Asphalt
Accessibility None
Porch Patio(s)
Parking Type Attached Garage
Attached Garage 2
Total Parking Spaces 2
Garage Y
Building
Story 3
Foundation Concrete Perimeter
Sewer Public Sewer
Water Public
Architectural Style Colonial
Level or Stories 3
Additional Building Above Grade, Below Grade
Structure Type 9'+ Ceilings,Cathedral Ceilings,Dry Wall
New Construction N
Schools
School District Frederick County Public Schools
Others
HOA Fee Include Pool(s),Snow Removal,Trash
Senior Community No
Tax ID 1107223528
Ownership Fee Simple
SqFt Source Assessor
Security Features Electric Alarm
Special Listing Condition Standard
Read Less Info
Want to know what your home might be worth? Contact us for a FREE valuation!

Our team is ready to help you sell your home for the highest possible price ASAP

Bought with Jamak M Hilmi • Compass

"My job is to find and attract mastery-based agents to the office, protect the culture, and make sure everyone is happy! "







