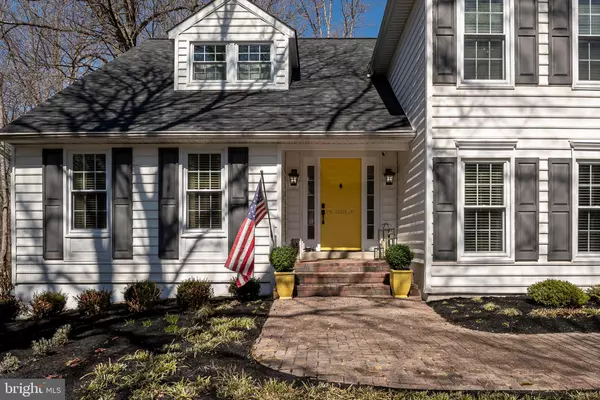$805,000
$695,000
15.8%For more information regarding the value of a property, please contact us for a free consultation.
4 Beds
4 Baths
3,424 SqFt
SOLD DATE : 04/26/2022
Key Details
Sold Price $805,000
Property Type Single Family Home
Sub Type Detached
Listing Status Sold
Purchase Type For Sale
Square Footage 3,424 sqft
Price per Sqft $235
Subdivision Village Of Hickory Ridge
MLS Listing ID MDHW2012306
Sold Date 04/26/22
Style Colonial
Bedrooms 4
Full Baths 3
Half Baths 1
HOA Fees $136/ann
HOA Y/N Y
Abv Grd Liv Area 3,024
Originating Board BRIGHT
Year Built 1986
Annual Tax Amount $7,821
Tax Year 2022
Lot Size 9,697 Sqft
Acres 0.22
Property Description
Open House Sunday! This home is a Clary's Forest Gem! Updated! Upgraded! Looking Great! Gorgeous landscaping greets your entry into this stunning home. Large foyer opens to step down living room with electric fireplace which will convey. Plenty of light pours into the living room. Step up to large dining area and imagine yourself entertaining all your formal meals. You will love cooking those meals in the remodeled and functional kitchen with Stainless Steel appliances, top of the line cabinetry and stylish backsplash. Plenty of room to eat with the adjoining breakfast room. Enjoy your time in this spacious and comfortable family room with fireplace. The mud room leads to a spacious two car garage. You will find two additional well appointed rooms on this level that can be a den, music room or guest room. Upstairs is a real treat. The primary bedroom features a large sitting room with steps to the huge primary bedroom with two ample walk in closets. The remodeled primary bath is simply gorgeous. Stand alone soaking tub and a huge walk in shower highlight the room. A double vanity plus a single vanity complement the bathroom. Two other bedrooms feature an upgraded jack and jill bath with separate tub and huge walk in shower. The fourth bedroom utilizes a full hall bathroom. The basement is unfinished and is ready for your input or just simply a good storage area with new sliding glass doors leading to the back yard. There is a nice deck off the kitchen that is perfect for barbequing! Steps lead to a hardscape patio with firepit. The backyard is wonderfully landscaped and backs to trees and open space. Get ready to call this one home!
Notables: Roof replaced in 2021/HVAC 2018
Location
State MD
County Howard
Zoning NT
Rooms
Other Rooms Living Room, Dining Room, Primary Bedroom, Sitting Room, Bedroom 2, Bedroom 3, Bedroom 4, Kitchen, Family Room, Den, Basement, Breakfast Room, Study, Bathroom 2, Primary Bathroom, Full Bath
Basement Outside Entrance, Rear Entrance, Unfinished, Walkout Level
Interior
Interior Features Breakfast Area, Ceiling Fan(s), Family Room Off Kitchen, Floor Plan - Traditional, Kitchen - Eat-In, Kitchen - Gourmet, Kitchen - Table Space, Soaking Tub
Hot Water Natural Gas
Heating Heat Pump(s)
Cooling Ceiling Fan(s), Central A/C
Fireplaces Number 2
Equipment Built-In Microwave, Disposal, Dryer, Exhaust Fan, Icemaker, Oven/Range - Gas, Refrigerator, Stainless Steel Appliances, Washer, Water Heater
Appliance Built-In Microwave, Disposal, Dryer, Exhaust Fan, Icemaker, Oven/Range - Gas, Refrigerator, Stainless Steel Appliances, Washer, Water Heater
Heat Source Natural Gas
Exterior
Parking Features Garage - Front Entry
Garage Spaces 2.0
Fence Split Rail
Water Access N
Accessibility Other
Attached Garage 2
Total Parking Spaces 2
Garage Y
Building
Lot Description Backs to Trees, Backs - Open Common Area, Landscaping
Story 3
Foundation Other
Sewer Public Sewer
Water Public
Architectural Style Colonial
Level or Stories 3
Additional Building Above Grade, Below Grade
New Construction N
Schools
Elementary Schools Swansfield
Middle Schools Harper'S Choice
High Schools Wilde Lake
School District Howard County Public School System
Others
Senior Community No
Tax ID 1415074728
Ownership Fee Simple
SqFt Source Assessor
Special Listing Condition Standard
Read Less Info
Want to know what your home might be worth? Contact us for a FREE valuation!

Our team is ready to help you sell your home for the highest possible price ASAP

Bought with Richard S Prigal • Compass

"My job is to find and attract mastery-based agents to the office, protect the culture, and make sure everyone is happy! "







