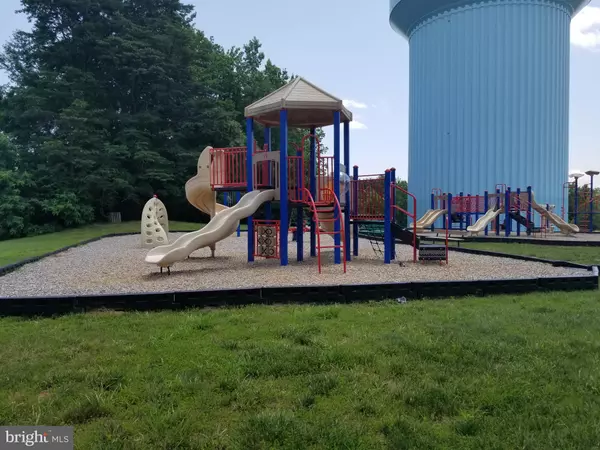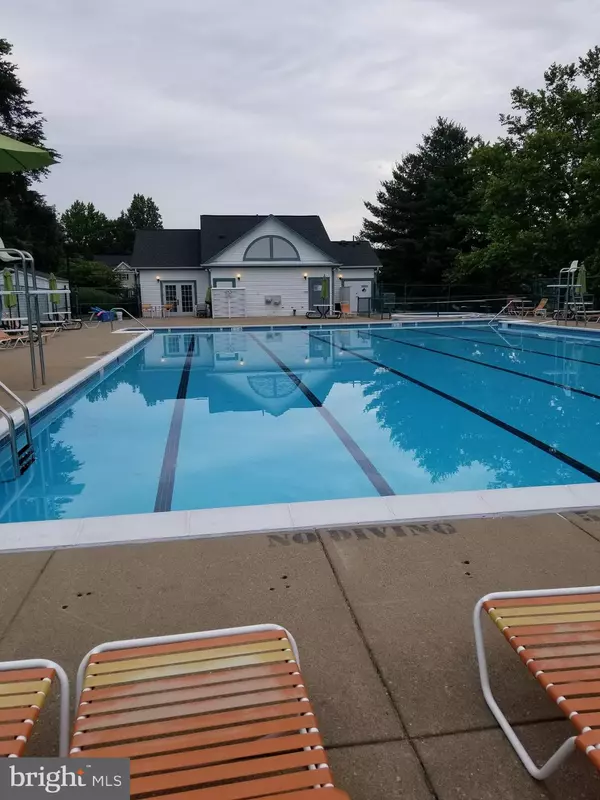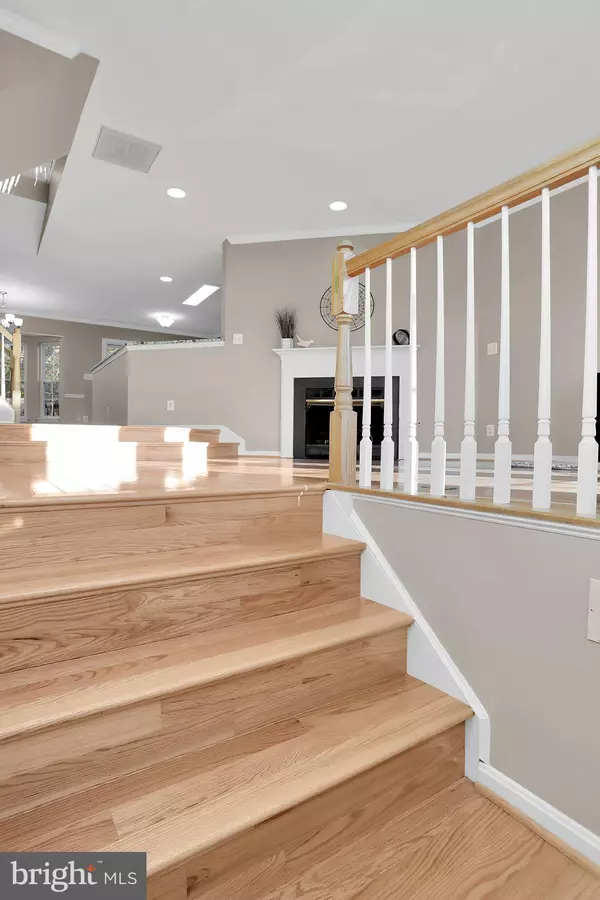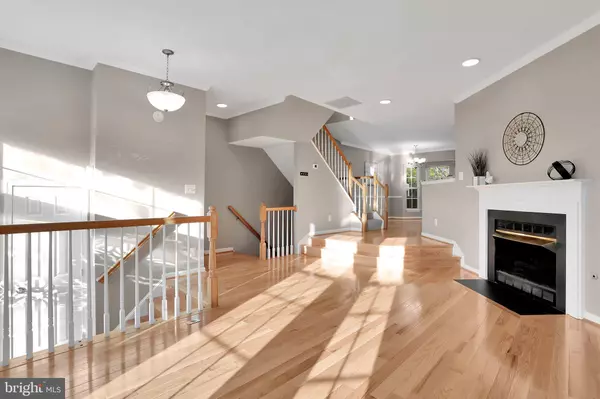$360,000
$369,500
2.6%For more information regarding the value of a property, please contact us for a free consultation.
3 Beds
4 Baths
1,466 SqFt
SOLD DATE : 12/08/2021
Key Details
Sold Price $360,000
Property Type Townhouse
Sub Type Interior Row/Townhouse
Listing Status Sold
Purchase Type For Sale
Square Footage 1,466 sqft
Price per Sqft $245
Subdivision Stone River
MLS Listing ID VAST2004098
Sold Date 12/08/21
Style Colonial
Bedrooms 3
Full Baths 2
Half Baths 2
HOA Fees $65/mo
HOA Y/N Y
Abv Grd Liv Area 1,466
Originating Board BRIGHT
Year Built 1998
Annual Tax Amount $2,361
Tax Year 2021
Lot Size 1,799 Sqft
Acres 0.04
Property Description
RECENTLY REMODELED TOP TO BOTTOM!!!!! MINUTES TO I95!!!! All new hardwood flooring main and upper level and new hardwood staircases. New luxury vinyl plank flooring on the lower level. Kitchen completely renovated with new granite countertops, stainless steel appliances, 42" cabinets and recess lighting. Peninsula cabinets in kitchen gives extra storage and additional eating space. Breakfast room just off of the kitchen can accommodate a large dining set. Access the rear deck from the kitchen and enjoy the serene views of trees. The living room has oversized windows and a cozy gas fireplace. Newly installed hardwood stairs lead to the upper bedroom level. Owner's suite with vaulted ceiling and a bonus UPPER LEVEL LOFT with skylights. This can be used as an office or bedroom sitting room. The owner's bedroom also has a walk in closet with ample shelving. The owner's suite salon bath has a new custom vanity with double bowl sink and lots of cabinets and drawers. A separate shower and soaker tub with a window above brings in lots of natural light. The hall bath with new vanity & commode. Two secondary bedrooms with vaulted ceilings. The lower level basement has a walkout slider door to the exterior. Newly installed luxury vinyl plank flooring on this level gives a fresh new look. Also on this level is a half bath with pedestal sink. Laundry area with washer and dryer conveying. There is an extra storage room on this level as well. Access the garage from this location which has plenty of room for shelving if needed. The grassy rear yard with a patio and is fully fenced with 6ft privacy fencing. Located in a cul-de-sac with ample visitor parking. Newly renovated tot lot located in the community. Enjoy the community pool and tennis courts just a short walk from the front door. Short drive to shopping, restaurants, banking and I95.
Location
State VA
County Stafford
Zoning R2
Rooms
Other Rooms Living Room, Primary Bedroom, Bedroom 2, Bedroom 3, Kitchen, Breakfast Room, Laundry, Loft, Recreation Room, Primary Bathroom, Full Bath, Half Bath
Basement Full, Fully Finished, Interior Access, Outside Entrance, Rear Entrance, Poured Concrete, Walkout Level
Interior
Interior Features Breakfast Area, Combination Dining/Living, Floor Plan - Traditional, Kitchen - Country, Kitchen - Gourmet, Pantry, Recessed Lighting, Soaking Tub, Upgraded Countertops, Wood Floors
Hot Water Propane
Heating Forced Air
Cooling Central A/C
Fireplaces Number 1
Fireplaces Type Gas/Propane
Equipment Built-In Microwave, Dishwasher, Disposal, Dryer - Electric, Exhaust Fan, Icemaker, Refrigerator, Stainless Steel Appliances, Stove, Washer, Water Heater
Fireplace Y
Window Features Double Pane,Bay/Bow,Insulated,Screens,Sliding,Vinyl Clad
Appliance Built-In Microwave, Dishwasher, Disposal, Dryer - Electric, Exhaust Fan, Icemaker, Refrigerator, Stainless Steel Appliances, Stove, Washer, Water Heater
Heat Source Propane - Metered
Laundry Basement, Dryer In Unit, Washer In Unit
Exterior
Parking Features Garage - Front Entry, Basement Garage, Garage Door Opener, Inside Access
Garage Spaces 2.0
Fence Rear, Wood
Amenities Available Pool - Outdoor, Tennis Courts, Tot Lots/Playground
Water Access N
View Trees/Woods
Roof Type Shingle
Accessibility None
Attached Garage 1
Total Parking Spaces 2
Garage Y
Building
Story 4
Foundation Permanent
Sewer Public Sewer
Water Public
Architectural Style Colonial
Level or Stories 4
Additional Building Above Grade, Below Grade
New Construction N
Schools
School District Stafford County Public Schools
Others
HOA Fee Include Common Area Maintenance,Management,Snow Removal,Trash
Senior Community No
Tax ID 30S 3 32
Ownership Fee Simple
SqFt Source Assessor
Special Listing Condition Standard
Read Less Info
Want to know what your home might be worth? Contact us for a FREE valuation!

Our team is ready to help you sell your home for the highest possible price ASAP

Bought with Amanda Macy • Pearson Smith Realty, LLC
"My job is to find and attract mastery-based agents to the office, protect the culture, and make sure everyone is happy! "







