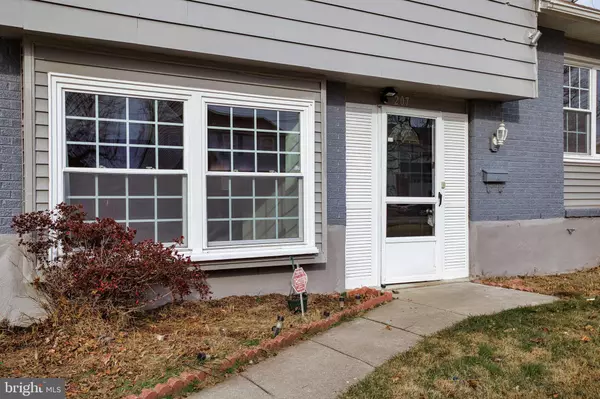$340,000
$319,900
6.3%For more information regarding the value of a property, please contact us for a free consultation.
3 Beds
2 Baths
1,520 SqFt
SOLD DATE : 04/29/2022
Key Details
Sold Price $340,000
Property Type Single Family Home
Sub Type Detached
Listing Status Sold
Purchase Type For Sale
Square Footage 1,520 sqft
Price per Sqft $223
Subdivision Williamsburg
MLS Listing ID NJBL2012700
Sold Date 04/29/22
Style Colonial,Split Level
Bedrooms 3
Full Baths 1
Half Baths 1
HOA Y/N N
Abv Grd Liv Area 1,520
Originating Board BRIGHT
Year Built 1968
Annual Tax Amount $2,896
Tax Year 2003
Lot Size 10,890 Sqft
Acres 0.25
Property Description
BACK ON THE MARKET. A fantastic opportunity, this home features a warm, welcoming interior and boasts a formal dining room and a good-sized living room. Your new home comes with hardwood flooring throughout the upstairs. Recently updated kitchen is equipped with upgraded appliances, granite countertops and a tile backsplash. All three bedrooms have replacement windows and ceiling fans. Newer furnace and AC installed (2020).Updated electric panel (2022) and roof (2022).Stylish and modern, the main bathroom was remodeled and includes tub shower and laminate flooring. The good-sized backyard includes a stone patio and large grassy area for yard games. Featuring just the active atmosphere you are looking for. At a super-convenient location in a desirable Edgewater Park neighborhood. Just minutes away from restaurants, great shopping and local shops. Every convenience is right there. This home won't last long. We love this home, you will too. Call to make your appointment today.
Location
State NJ
County Burlington
Area Edgewater Park Twp (20312)
Zoning RESID
Rooms
Other Rooms Living Room, Dining Room, Primary Bedroom, Bedroom 2, Kitchen, Family Room, Bedroom 1, Laundry
Interior
Interior Features Kitchen - Island, Butlers Pantry, Wood Stove, Attic, Ceiling Fan(s), Chair Railings, Crown Moldings, Dining Area, Floor Plan - Traditional, Kitchen - Table Space, Recessed Lighting, Wood Floors
Hot Water Electric
Heating Forced Air
Cooling Central A/C
Flooring Wood
Fireplaces Number 1
Fireplaces Type Electric
Equipment Built-In Microwave, Dishwasher, Dryer - Electric, Refrigerator, Stove, Washer - Front Loading, Water Heater
Fireplace Y
Window Features Bay/Bow,Replacement
Appliance Built-In Microwave, Dishwasher, Dryer - Electric, Refrigerator, Stove, Washer - Front Loading, Water Heater
Heat Source Natural Gas
Laundry Lower Floor
Exterior
Exterior Feature Patio(s)
Garage Spaces 3.0
Fence Other, Chain Link
Utilities Available Cable TV, Electric Available, Natural Gas Available, Water Available, Sewer Available
Waterfront N
Water Access N
Roof Type Pitched,Shingle
Accessibility None
Porch Patio(s)
Parking Type Driveway
Total Parking Spaces 3
Garage N
Building
Lot Description Front Yard, Rear Yard
Story 2
Foundation Slab
Sewer Public Sewer
Water Public
Architectural Style Colonial, Split Level
Level or Stories 2
Additional Building Above Grade
Structure Type Dry Wall
New Construction N
Schools
School District Burlington City Schools
Others
Senior Community No
Tax ID 12-01809-00007
Ownership Fee Simple
SqFt Source Estimated
Security Features Security System
Acceptable Financing Conventional, Cash
Listing Terms Conventional, Cash
Financing Conventional,Cash
Special Listing Condition Standard
Read Less Info
Want to know what your home might be worth? Contact us for a FREE valuation!

Our team is ready to help you sell your home for the highest possible price ASAP

Bought with Christina Caturano Lepski • Signature Realty NJ

"My job is to find and attract mastery-based agents to the office, protect the culture, and make sure everyone is happy! "







