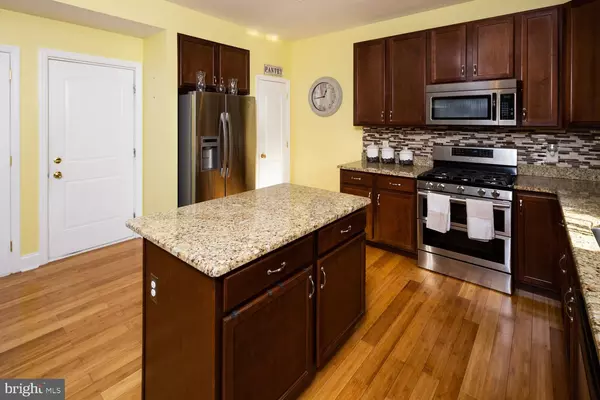$435,000
$435,000
For more information regarding the value of a property, please contact us for a free consultation.
4 Beds
3 Baths
2,025 SqFt
SOLD DATE : 03/24/2022
Key Details
Sold Price $435,000
Property Type Single Family Home
Sub Type Detached
Listing Status Sold
Purchase Type For Sale
Square Footage 2,025 sqft
Price per Sqft $214
Subdivision Sycamore Gardens
MLS Listing ID DENC2014610
Sold Date 03/24/22
Style Colonial
Bedrooms 4
Full Baths 2
Half Baths 1
HOA Y/N N
Abv Grd Liv Area 2,025
Originating Board BRIGHT
Year Built 2013
Annual Tax Amount $3,377
Tax Year 2021
Lot Size 0.310 Acres
Acres 0.31
Lot Dimensions 60-235
Property Description
Back on the market due to no fault of the seller. Home priced below appraised value! Welcome to this exquisite, custom build home conveniently located in Newark! This meticulously maintained 4-bedroom, 2 and a half bath GEM is move-in ready! Upon entry you'll be greeted with high, vaulted ceilings. Separate living, and dining areas allow for plenty of space for entertaining. The kitchen offers gorgeous 42cabinets with granite countertops, island and pantry closet. With the kitchen and family room's open concept, it's the perfect set up for easy snack access during movie night. The unfinished basement with EGRESS bears great potential to add to the living space or continue its current use for storage and easy access to utilities! Upstairs you will find all 4 bright and sunny bedrooms and the conveniently located laundry room. Your primary bedroom has double walk-in closet and a bathroom suite with a separate stand-in shower, and soaking bathtub. Just minutes from I95 putting you in Philadelphia in 30 minutes and New York and Washington DC in just 2 hours, as well as just a short drive to all the shopping and dining that Newark and Wilmington has to offer, Ready to move in? Don't wait! Schedule an appointment now, this home won't last!
Location
State DE
County New Castle
Area Newark/Glasgow (30905)
Zoning NC6.5
Rooms
Other Rooms Living Room, Primary Bedroom, Bedroom 2, Bedroom 3, Bedroom 4, Kitchen
Basement Full
Interior
Interior Features Attic, Ceiling Fan(s), Floor Plan - Open, Formal/Separate Dining Room, Kitchen - Eat-In, Kitchen - Island, Primary Bath(s), Walk-in Closet(s)
Hot Water Electric
Heating Heat Pump - Gas BackUp
Cooling Central A/C
Flooring Hardwood
Equipment Disposal, Dryer, Washer
Fireplace N
Window Features Double Pane
Appliance Disposal, Dryer, Washer
Heat Source Natural Gas
Laundry Upper Floor
Exterior
Exterior Feature Deck(s)
Parking Features Garage - Front Entry
Garage Spaces 1.0
Water Access N
Accessibility None
Porch Deck(s)
Attached Garage 1
Total Parking Spaces 1
Garage Y
Building
Lot Description Level
Story 2
Foundation Other
Sewer Public Sewer
Water Public
Architectural Style Colonial
Level or Stories 2
Additional Building Above Grade, Below Grade
New Construction N
Schools
School District Christina
Others
Senior Community No
Tax ID 08-060.10-255
Ownership Fee Simple
SqFt Source Estimated
Acceptable Financing Cash, Conventional, FHA
Listing Terms Cash, Conventional, FHA
Financing Cash,Conventional,FHA
Special Listing Condition Standard
Read Less Info
Want to know what your home might be worth? Contact us for a FREE valuation!

Our team is ready to help you sell your home for the highest possible price ASAP

Bought with Lauren A Janes • Patterson-Schwartz-Hockessin
"My job is to find and attract mastery-based agents to the office, protect the culture, and make sure everyone is happy! "







