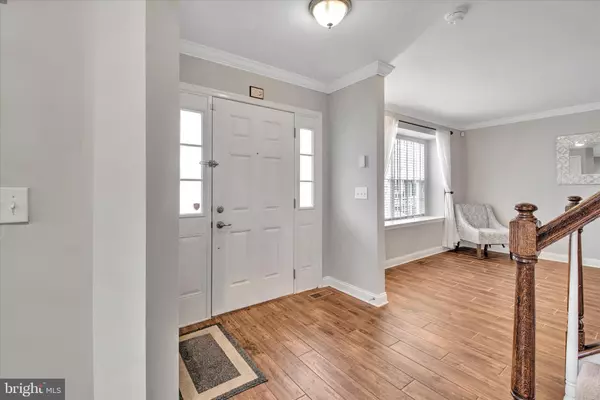$320,000
$300,000
6.7%For more information regarding the value of a property, please contact us for a free consultation.
3 Beds
3 Baths
1,748 SqFt
SOLD DATE : 06/17/2022
Key Details
Sold Price $320,000
Property Type Townhouse
Sub Type End of Row/Townhouse
Listing Status Sold
Purchase Type For Sale
Square Footage 1,748 sqft
Price per Sqft $183
Subdivision Lexington Mews
MLS Listing ID NJGL2012840
Sold Date 06/17/22
Style Contemporary
Bedrooms 3
Full Baths 2
Half Baths 1
HOA Fees $218/mo
HOA Y/N Y
Abv Grd Liv Area 1,748
Originating Board BRIGHT
Year Built 2016
Annual Tax Amount $8,181
Tax Year 2021
Lot Dimensions 0.00 x 0.00
Property Description
Move in Ready. Built in 2016, in desirable Lexington Mews, this 3 BR 2.5 BA end unit, townhome w/ open floor plan, & full basement, partially finished w/ lots of storage has so much to offer. 1st flr has porcelian wood look tile flooring, & mouldings. Beautiful kitchen features wood cabinetry, granite C/Tops , tile bksplash, S/S Appliances, rec & pendant lighting & door to patio w/fencing. F/R has lots of windows for natural light, tray ceiling & window seat. F/R has tray ceiling. MBR also has tray ceiling & 2 Walk in Closets. MBATH features vanity w/ 2 sinks, glass enclosed shower. All Bath's have granite C/tops. Laundry Rm w/ washer & dryer & plenty of space. Community has Tot lot & walking trail. HOA covers siding,roof,grass, landscaping & snow removal. Close to highways. Great Schools
Location
State NJ
County Gloucester
Area Woolwich Twp (20824)
Zoning RESIDENTIAL
Rooms
Basement Partially Finished
Interior
Interior Features Attic, Breakfast Area, Crown Moldings, Dining Area, Formal/Separate Dining Room, Kitchen - Eat-In, Kitchen - Island, Tub Shower, Stall Shower
Hot Water Natural Gas
Heating Forced Air
Cooling Central A/C
Equipment Dishwasher, Dryer, Microwave, Refrigerator, Washer
Fireplace N
Appliance Dishwasher, Dryer, Microwave, Refrigerator, Washer
Heat Source Natural Gas
Exterior
Amenities Available Tot Lots/Playground, Jog/Walk Path
Waterfront N
Water Access N
Roof Type Shingle
Accessibility None
Parking Type Parking Lot
Garage N
Building
Story 3
Foundation Concrete Perimeter
Sewer Public Sewer
Water Public
Architectural Style Contemporary
Level or Stories 3
Additional Building Above Grade, Below Grade
Structure Type 2 Story Ceilings,Tray Ceilings
New Construction N
Schools
Elementary Schools M. Clifford
Middle Schools Kingsway Regional M.S.
High Schools Kingsway Regional H.S.
School District Kingsway Regional High
Others
Pets Allowed Y
HOA Fee Include Common Area Maintenance,Ext Bldg Maint,Lawn Maintenance,Snow Removal
Senior Community No
Tax ID 24-00003-00007 03-C0702
Ownership Condominium
Acceptable Financing Cash, Conventional, FHA
Listing Terms Cash, Conventional, FHA
Financing Cash,Conventional,FHA
Special Listing Condition Standard
Pets Description Cats OK, Dogs OK
Read Less Info
Want to know what your home might be worth? Contact us for a FREE valuation!

Our team is ready to help you sell your home for the highest possible price ASAP

Bought with Karen D. Casey • Your Home Sold Guaranteed, Nancy Kowalik Group

"My job is to find and attract mastery-based agents to the office, protect the culture, and make sure everyone is happy! "







