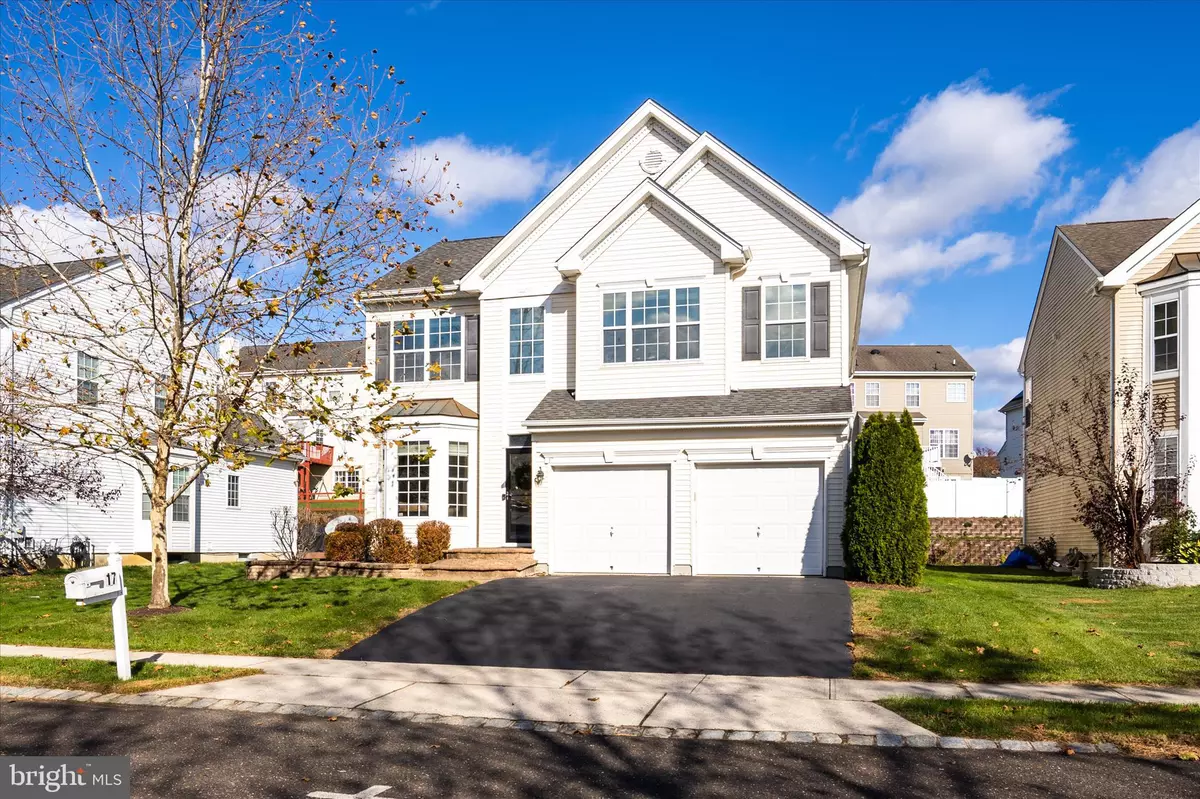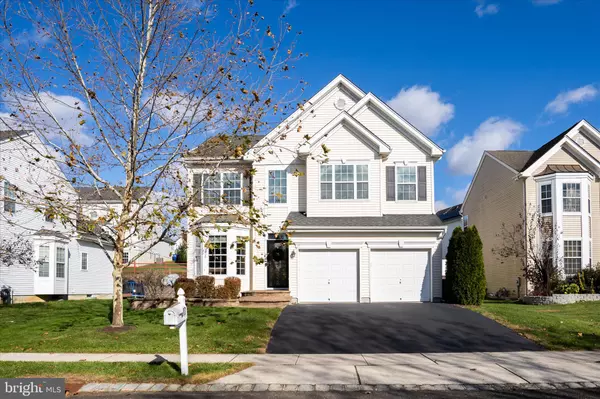$500,000
$445,000
12.4%For more information regarding the value of a property, please contact us for a free consultation.
4 Beds
3 Baths
2,406 SqFt
SOLD DATE : 01/07/2022
Key Details
Sold Price $500,000
Property Type Single Family Home
Sub Type Detached
Listing Status Sold
Purchase Type For Sale
Square Footage 2,406 sqft
Price per Sqft $207
Subdivision Grande At Crystal
MLS Listing ID NJBL2011264
Sold Date 01/07/22
Style Colonial
Bedrooms 4
Full Baths 2
Half Baths 1
HOA Fees $83/mo
HOA Y/N Y
Abv Grd Liv Area 2,406
Originating Board BRIGHT
Year Built 2004
Annual Tax Amount $9,968
Tax Year 2021
Lot Size 6,534 Sqft
Acres 0.15
Lot Dimensions 0.00 x 0.00
Property Description
Get ready to fall in love. This upgraded four-bedroom home offers a traditional colonial layout combined with an open and modern floor plan. Hardwood flooring, wainscoting and recessed lighting grace the entire main level. Living room and dining room bay windows welcome the sun and a family room fireplace makes it cozy - a perfect balance of comfortable living and elegant finishing touches. Granite counters, center island and a breakfast room make the kitchen a wonderful gathering place. Smokey stainless steel appliances include a 5 burner gas range with convection oven, split-door fridge, dishwasher and microwave. An extra large kitchen sink make cleanup a breeze - let the culinary adventures begin! A convenient half bath, laundry room and 2-car garage complete the first floor. A turned staircase leads you up to an open landing area on the second level. A sizeable main suite offers two closets (one walk-in) and full bathroom with a shower, soaking sub, and double vanity. The second bedroom is large enough that is can serve as a second main bedroom. Two other bedrooms and another full bath complete the upper level. For outside entertainment you'll enjoy a paver patio with afternoon shade and large fenced-in yard. Recent upgrades include: furnace and central air (Dec 2019), water heater (2017), newer kitchen appliances, back yard fence, family room hardwood floor, light fixtures, carpet, door hardware, security system, Nest thermostat, bedroom fans and attic insulation. Save on utility bills with energy efficient kitchen appliances, furnace, central air and water heater. Many windows have a UV protection/energy saving film installed which prevents fading of flooring and furniture, cuts on cooling costs and adds privacy. All recessed lights and some ceiling fixtures are LED. Enjoy Bordentown's restaurants and shopping - close to McGuire-Ft. Dix-Lakehurst - 45 minutes to the beach. Full list of upgrades available.
Location
State NJ
County Burlington
Area Bordentown Twp (20304)
Zoning RESIDENTIAL
Rooms
Other Rooms Living Room, Dining Room, Bedroom 4, Kitchen, Family Room, Breakfast Room, Bedroom 1, Bathroom 2, Bathroom 3
Basement Full, Unfinished, Space For Rooms
Main Level Bedrooms 4
Interior
Interior Features Attic, Built-Ins, Ceiling Fan(s), Family Room Off Kitchen, Floor Plan - Open, Floor Plan - Traditional, Formal/Separate Dining Room, Kitchen - Island, Recessed Lighting, Soaking Tub, Stall Shower, Wainscotting, Walk-in Closet(s), Wood Floors
Hot Water Natural Gas
Heating Forced Air, Energy Star Heating System
Cooling Central A/C, Energy Star Cooling System
Flooring Hardwood, Carpet, Tile/Brick
Fireplaces Number 1
Fireplaces Type Wood
Equipment Built-In Microwave, Dishwasher, Microwave, Oven/Range - Gas, Refrigerator, Stainless Steel Appliances, Water Heater, ENERGY STAR Dishwasher, ENERGY STAR Refrigerator
Fireplace Y
Window Features Bay/Bow
Appliance Built-In Microwave, Dishwasher, Microwave, Oven/Range - Gas, Refrigerator, Stainless Steel Appliances, Water Heater, ENERGY STAR Dishwasher, ENERGY STAR Refrigerator
Heat Source Natural Gas
Laundry Main Floor
Exterior
Parking Features Garage - Front Entry, Garage Door Opener, Inside Access
Garage Spaces 4.0
Fence Vinyl
Amenities Available Basketball Courts, Pool - Outdoor, Tot Lots/Playground
Water Access N
Roof Type Shingle
Accessibility None
Attached Garage 2
Total Parking Spaces 4
Garage Y
Building
Lot Description Rear Yard
Story 2
Foundation Concrete Perimeter
Sewer Public Sewer
Water Public
Architectural Style Colonial
Level or Stories 2
Additional Building Above Grade, Below Grade
Structure Type 9'+ Ceilings
New Construction N
Schools
School District Bordentown Regional School District
Others
Pets Allowed Y
HOA Fee Include Common Area Maintenance,Pool(s),Recreation Facility
Senior Community No
Tax ID 04-00138 05-00007
Ownership Fee Simple
SqFt Source Assessor
Security Features Security System
Special Listing Condition Standard
Pets Allowed Cats OK, Dogs OK
Read Less Info
Want to know what your home might be worth? Contact us for a FREE valuation!

Our team is ready to help you sell your home for the highest possible price ASAP

Bought with Matthew Merritt • Keller Williams Realty Monmouth/Ocean
"My job is to find and attract mastery-based agents to the office, protect the culture, and make sure everyone is happy! "







