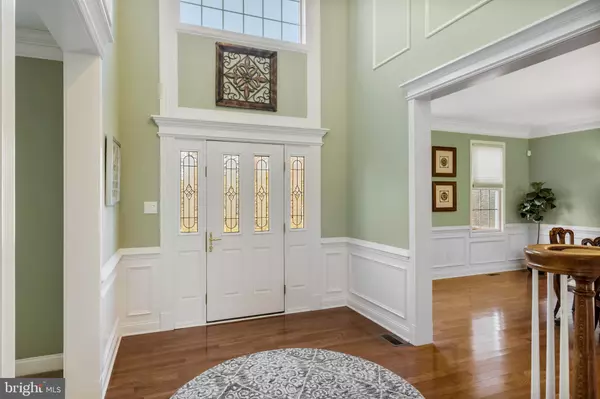$770,000
$735,000
4.8%For more information regarding the value of a property, please contact us for a free consultation.
4 Beds
5 Baths
5,555 SqFt
SOLD DATE : 02/08/2022
Key Details
Sold Price $770,000
Property Type Single Family Home
Sub Type Detached
Listing Status Sold
Purchase Type For Sale
Square Footage 5,555 sqft
Price per Sqft $138
Subdivision Chalfonte Estates
MLS Listing ID NJBL2011456
Sold Date 02/08/22
Style Traditional
Bedrooms 4
Full Baths 4
Half Baths 1
HOA Fees $83/mo
HOA Y/N Y
Abv Grd Liv Area 3,905
Originating Board BRIGHT
Year Built 2006
Annual Tax Amount $18,221
Tax Year 2021
Lot Size 0.462 Acres
Acres 0.46
Lot Dimensions 0.00 x 0.00
Property Description
Stately Executive style home tucked on the exclusive Sarah Court cul-de-sac in desirable Mount Laurel. Built in 2006, this well maintained and Spacious home features 4 Bedrooms along with 4.5 Bathrooms and offers a timeless front elevation featuring Stucco and Stone with a freshly paved expansive Driveway and 3 car side-turned Garage. Lush mature landscaping highlights the curb appeal of this nearly half acre property. Sun drenched entry Foyer includes an Anderson front door, Hardwood flooring and custom moldings. The Beautiful inviting front Living room features generous Crown molding, Huge Dining Room boasts hardwood flooring and elegant wall sconce lighting. Rear 2-story Family Room delivers a dramatic floor to ceiling stone accent with Gas fireplace and lends to open concept entertaining with adjoining oversized Eat-in Kitchen, featuring Maple cabinets, island workspace with pendant lighting, built-in desk, Double wall ovens, gas cooktop, Pantry and under cabinet lighting. The main floor also includes a private Office with brand new carpeting, Half bath, Laundry Room and access to the 3 car garage. Upstairs holds 4 Bedrooms and 3 Full Baths. The Primary Suite features a tray ceiling, huge sitting/dressing area which could double as a 2nd office space, 3 closets including a 13' walk-in and a well appointed Full Bath with dual sink vanity, tiled shower and corner Koehler jetted tub. Two of the guest bedrooms share a bright Jack-n-Jill style bathroom and the Huge 4th Bedroom has use of the 3rd full hall bath! If 3900 sq ft wasn't enough, step into the finished lower level offering over 1600 of Finished space. This Enormous walk-out Basement houses a built-in Bar (pre-plumbed for sink hookup), Full Bathroom, 2 sump pumps, 2 electric panels, and plenty of additional storage space! Rear Paver Patio, Vinyl siding, Anderson windows throughout, Dual zone Gas Heat and Central Air, 3 yr old Water Heater, Attic storage with fan, quiet backyard, Irrigation system, wired Security System and 1 year HSA Home Warranty with roof leak protection included for buyer's peace of mind!
Location
State NJ
County Burlington
Area Mount Laurel Twp (20324)
Zoning RES
Rooms
Other Rooms Living Room, Dining Room, Primary Bedroom, Bedroom 2, Bedroom 3, Bedroom 4, Kitchen, Game Room, Family Room, Foyer, Laundry, Office, Recreation Room, Primary Bathroom
Basement Fully Finished, Walkout Stairs, Sump Pump, Rear Entrance, Poured Concrete, Outside Entrance, Heated
Interior
Interior Features Attic, Attic/House Fan, Breakfast Area, Carpet, Ceiling Fan(s), Chair Railings, Crown Moldings, Family Room Off Kitchen, Floor Plan - Traditional, Floor Plan - Open, Formal/Separate Dining Room, Kitchen - Eat-In, Kitchen - Island, Pantry, Recessed Lighting, Tub Shower, Stall Shower, Wainscotting, Walk-in Closet(s), Wet/Dry Bar, Wood Floors, Other
Hot Water Natural Gas
Heating Forced Air
Cooling Central A/C, Ceiling Fan(s)
Fireplaces Number 1
Fireplaces Type Gas/Propane
Equipment Refrigerator, Built-In Microwave, Dishwasher, Cooktop, Oven - Wall, Oven - Double, Washer, Dryer
Fireplace Y
Window Features Vinyl Clad
Appliance Refrigerator, Built-In Microwave, Dishwasher, Cooktop, Oven - Wall, Oven - Double, Washer, Dryer
Heat Source Natural Gas
Laundry Main Floor
Exterior
Exterior Feature Patio(s)
Garage Garage - Side Entry, Garage Door Opener, Inside Access
Garage Spaces 8.0
Waterfront N
Water Access N
Accessibility None
Porch Patio(s)
Parking Type Attached Garage, Driveway
Attached Garage 3
Total Parking Spaces 8
Garage Y
Building
Story 2
Foundation Concrete Perimeter
Sewer Public Sewer
Water Public
Architectural Style Traditional
Level or Stories 2
Additional Building Above Grade, Below Grade
New Construction N
Schools
High Schools Lenape H.S.
School District Mount Laurel Township Public Schools
Others
HOA Fee Include Common Area Maintenance
Senior Community No
Tax ID 24-00607-00014 16
Ownership Fee Simple
SqFt Source Assessor
Security Features Security System
Special Listing Condition Standard
Read Less Info
Want to know what your home might be worth? Contact us for a FREE valuation!

Our team is ready to help you sell your home for the highest possible price ASAP

Bought with Erin K Lewandowski • BHHS Fox & Roach-Moorestown

"My job is to find and attract mastery-based agents to the office, protect the culture, and make sure everyone is happy! "







