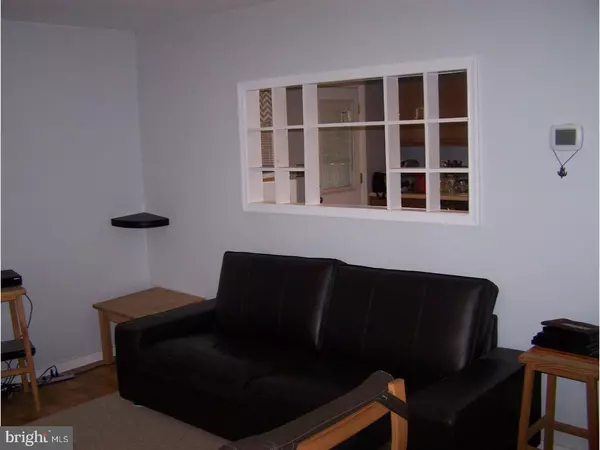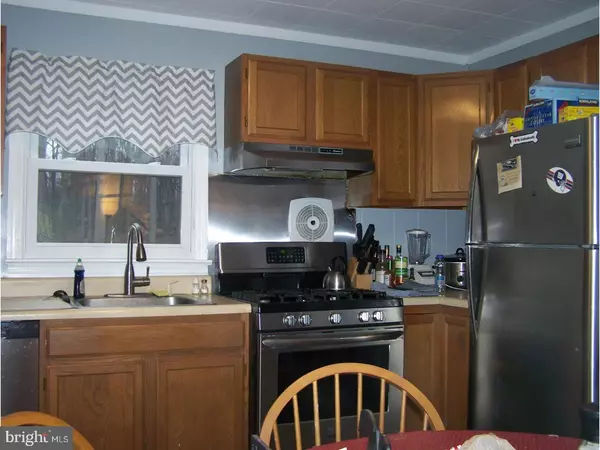$195,000
$210,000
7.1%For more information regarding the value of a property, please contact us for a free consultation.
4 Beds
1 Bath
1,048 SqFt
SOLD DATE : 11/13/2017
Key Details
Sold Price $195,000
Property Type Single Family Home
Sub Type Detached
Listing Status Sold
Purchase Type For Sale
Square Footage 1,048 sqft
Price per Sqft $186
Subdivision Greenbriar
MLS Listing ID 1000451013
Sold Date 11/13/17
Style Cape Cod
Bedrooms 4
Full Baths 1
HOA Y/N N
Abv Grd Liv Area 1,048
Originating Board TREND
Year Built 1955
Annual Tax Amount $5,400
Tax Year 2016
Lot Size 6,000 Sqft
Acres 0.14
Lot Dimensions 60X100
Property Description
Great location for this affordable 4 bedroom 1 full bathroom home with central air located at the very end of the street right before a mini cul de sac with wooded views in back. Located in the Sayen/Reynolds/Steinert school zone. Walk into the nice sized living room with shelved cut out that looks right through to the kitchen. Good sized eat in kitchen that comes complete with stainless steel appliances. Kitchen also has access to the covered side porch as well. Make your way down the hall to the updated bathroom with tiled shower/tub area, large vanity with plenty of drawers, and large medicine cabinet as well. At the end of the hall is the good sized main bedroom with ample closet space. Also located on the main floor is a second bedroom which is currently being used as a office. Upstairs you will find two more good sized bedrooms. The bigger of the two bedrooms on the second floor, which is the third bedroom, has 3 closets, has been freshly painted and has had new carpeting put in. Full unfinished basement with plenty of storage and basement laundry where the washer and dryer will stay as well. Outside there is an attached car port with access to the fully fenced in back yard that backs up to woods to add more privacy. The home comes complete with central air that is only two years old as well as a high efficiency furnace that is only two years old as well. Newer energy efficient windows and doors. All the new owners have to do is put in their personal touches to call this affordable and very energy efficient home their own. Seller just recently received a $100 check for the overage of selling back electric as a result from the solar panels. Solar panels were put on only two years ago and have saved the current owner lots of money on monthly gas and electric bill.
Location
State NJ
County Mercer
Area Hamilton Twp (21103)
Zoning RES
Rooms
Other Rooms Living Room, Primary Bedroom, Bedroom 2, Bedroom 3, Kitchen, Bedroom 1, Attic
Basement Full, Unfinished
Interior
Interior Features Ceiling Fan(s), Kitchen - Eat-In
Hot Water Natural Gas
Heating Forced Air
Cooling Central A/C
Flooring Wood, Fully Carpeted
Fireplace N
Heat Source Natural Gas
Laundry Basement
Exterior
Garage Spaces 3.0
Fence Other
Utilities Available Cable TV
Waterfront N
Water Access N
Roof Type Shingle
Accessibility None
Parking Type On Street, Driveway, Attached Carport
Total Parking Spaces 3
Garage N
Building
Lot Description Level, Front Yard, Rear Yard, SideYard(s)
Story 2
Foundation Concrete Perimeter
Sewer Public Sewer
Water Public
Architectural Style Cape Cod
Level or Stories 2
Additional Building Above Grade
New Construction N
Schools
Elementary Schools Sayen
Middle Schools Emily C Reynolds
School District Hamilton Township
Others
Senior Community No
Tax ID 03-01841-00140
Ownership Fee Simple
Acceptable Financing Conventional, VA, FHA 203(b)
Listing Terms Conventional, VA, FHA 203(b)
Financing Conventional,VA,FHA 203(b)
Read Less Info
Want to know what your home might be worth? Contact us for a FREE valuation!

Our team is ready to help you sell your home for the highest possible price ASAP

Bought with Angela Anthony • ERA Central Realty Group - Cream Ridge

"My job is to find and attract mastery-based agents to the office, protect the culture, and make sure everyone is happy! "







