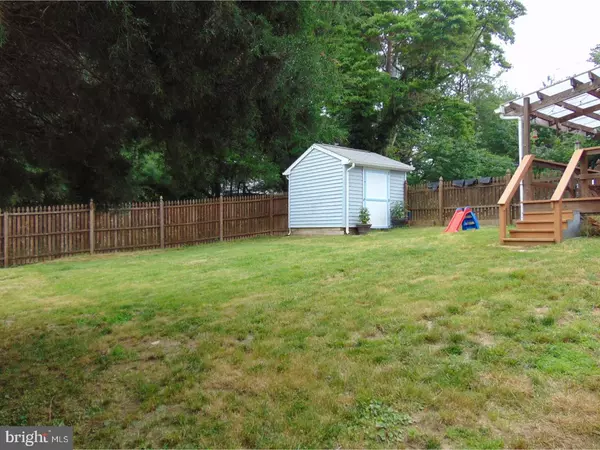$345,000
$367,000
6.0%For more information regarding the value of a property, please contact us for a free consultation.
3 Beds
2 Baths
1 SqFt
SOLD DATE : 10/06/2017
Key Details
Sold Price $345,000
Property Type Single Family Home
Sub Type Detached
Listing Status Sold
Purchase Type For Sale
Square Footage 1 sqft
Price per Sqft $345,000
Subdivision Yardley Terr
MLS Listing ID 1000454471
Sold Date 10/06/17
Style Cape Cod
Bedrooms 3
Full Baths 2
HOA Y/N N
Abv Grd Liv Area 1
Originating Board TREND
Year Built 1950
Annual Tax Amount $3,834
Tax Year 2017
Lot Size 6,000 Sqft
Acres 0.14
Lot Dimensions 60X100
Property Description
Welcome home to this adorable Cape Cod tucked away on a quiet street, one of the finest locations in the Boro for walking to town, Starbucks or to the many restaurants on Main Street. On the way you can visit Lake Afton to feed the ducks and in the winter ice skate on the pond for a true Norman Rockwell experience. On the first floor is living room and dining room which are bright and airy with bow front windows and hardwood floors and a cozy bedroom, the kitchen has solid wood cabinets and outside the kitchen is a covered oversized deck for great entertaining. In the summer you can hear the live bands perform in Buttonwood Park. Upstairs are two good sized bright and airy bedrooms with built in drawers and window seats. Down stairs the walk out basement has been totally renovated with a large room, new bath with Jacuzzi tub, marble backsplash and porcelain floor, there is a large walk in closet and laundry room as well as storage closets. Outside there is a private paver patio to complete this level. Other improvements include, Anderson windows, gutter guards, new HVAC system, tankless hot water heater, upgraded electrical system. Nearby is Yardley Golf and country club and Makefield Highlands Golf Club, easy access to I 95, Route 1 and Septa Trains. Don't miss your chance to live in Yardley Boro! Seller is related to a Real Estate Agent
Location
State PA
County Bucks
Area Yardley Boro (10154)
Zoning R2
Rooms
Other Rooms Living Room, Dining Room, Primary Bedroom, Bedroom 2, Kitchen, Bedroom 1, Laundry
Basement Full, Outside Entrance, Fully Finished
Interior
Interior Features Ceiling Fan(s), WhirlPool/HotTub, Kitchen - Eat-In
Hot Water Electric
Heating Electric
Cooling Central A/C
Equipment Dishwasher, Disposal
Fireplace N
Window Features Bay/Bow
Appliance Dishwasher, Disposal
Heat Source Electric
Laundry Basement
Exterior
Exterior Feature Deck(s)
Garage Spaces 3.0
Fence Other
Utilities Available Cable TV
Water Access N
Roof Type Shingle
Accessibility None
Porch Deck(s)
Total Parking Spaces 3
Garage N
Building
Lot Description Front Yard, Rear Yard, SideYard(s)
Story 2
Sewer Public Sewer
Water Public
Architectural Style Cape Cod
Level or Stories 2
Additional Building Above Grade, Shed
New Construction N
Schools
High Schools Pennsbury
School District Pennsbury
Others
Senior Community No
Tax ID 54-003-086
Ownership Fee Simple
Read Less Info
Want to know what your home might be worth? Contact us for a FREE valuation!

Our team is ready to help you sell your home for the highest possible price ASAP

Bought with Jane Y Andrews • BHHS Fox & Roach-Newtown

"My job is to find and attract mastery-based agents to the office, protect the culture, and make sure everyone is happy! "







