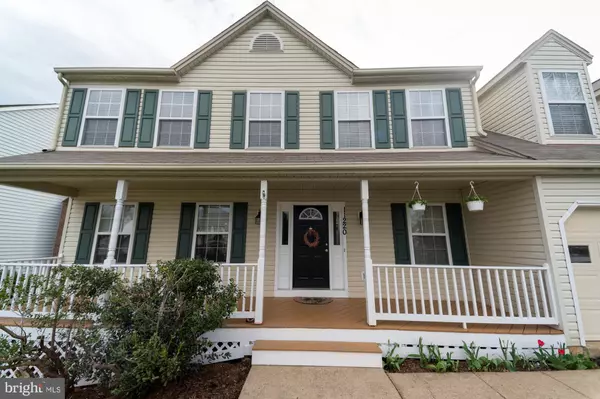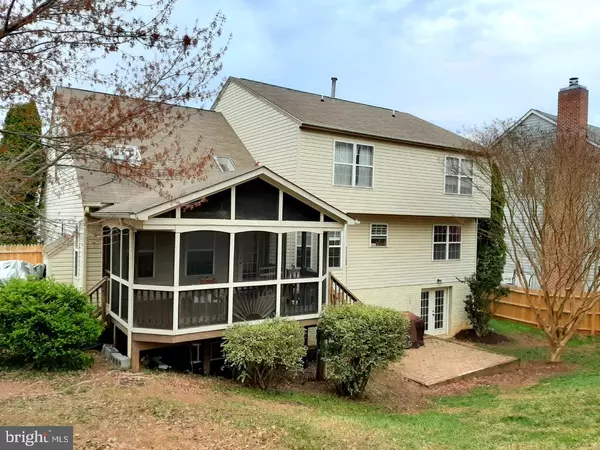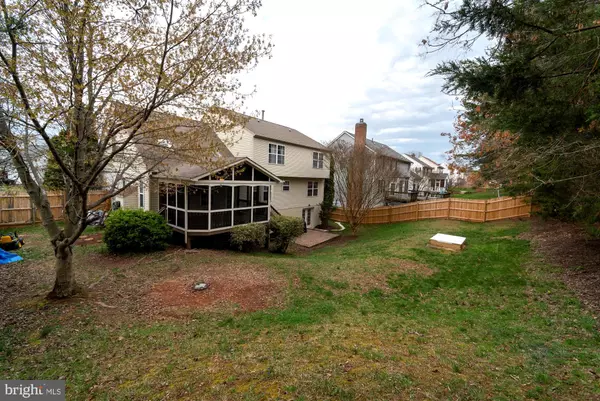$360,500
$345,000
4.5%For more information regarding the value of a property, please contact us for a free consultation.
5 Beds
4 Baths
3,804 SqFt
SOLD DATE : 05/22/2020
Key Details
Sold Price $360,500
Property Type Single Family Home
Sub Type Detached
Listing Status Sold
Purchase Type For Sale
Square Footage 3,804 sqft
Price per Sqft $94
Subdivision Crystal Lake
MLS Listing ID VASP220790
Sold Date 05/22/20
Style Colonial
Bedrooms 5
Full Baths 3
Half Baths 1
HOA Fees $44/qua
HOA Y/N Y
Abv Grd Liv Area 2,424
Originating Board BRIGHT
Year Built 1994
Annual Tax Amount $2,623
Tax Year 2019
Property Description
PRICE REDUCTION!! AND NEW ROOF WILL BE INSTALLED IN A WEEK! Beautiful colonial is priced to sell! With over 3800 sq feet of living space, 5 bedrooms and 3.5 baths! in conveniently located, well established neighborhood including community pool and tennis courts! Enjoy quiet living in a tremendous location only minutes to Spotsylvania Towne Center and Central Park's dining and shopping. Everything you could need is within a few miles of your front door, commuter lots, 95 access, and a short distance to Downtown Fredericksburg and all it has to offer with fine dining, quaint shops and commuter train station! The home boasts 3 completely finished levels, offering an open 2 story family room, large eat in kitchen with new granite countertops , stainless steel appliances and wide plank flooring! In addition to nicely sized formal living and dining. Large Master Suite is more than accommodating with well lit master bath, soaking tub, separate shower, walk in closets and a private study/sitting area. New roof to be installed last week of April 2020 and New carpet has just been installed! in the completely finished walk out basement featuring hobby or gaming room, recreation/media room, large 5th bedroom! full bath, and let's not forget ample storage with additional refrigerator/freezer for your lower level entertaining needs, should you decide to gather on the private paved rear patio for a bbq or firepit night! Of course you can also choose to spend relaxing summer evenings on your large country front porch or maybe a relaxing dinner and cocktails on the fully screened, rear deck/porch area away from those pesky mosquitos! The possibilities are endless with this one! Make sure to check out the virtual walk through tour ! Then schedule your private showing and see how far your money can go!
Location
State VA
County Spotsylvania
Zoning R1
Rooms
Other Rooms Living Room, Dining Room, Primary Bedroom, Sitting Room, Bedroom 2, Bedroom 4, Bedroom 5, Kitchen, Family Room, Foyer, Laundry, Recreation Room, Utility Room, Bathroom 2, Bathroom 3, Hobby Room, Primary Bathroom, Half Bath, Screened Porch
Basement Fully Finished, Rear Entrance, Walkout Level, Windows, Daylight, Partial
Interior
Interior Features Attic, Carpet, Ceiling Fan(s), Dining Area, Family Room Off Kitchen, Floor Plan - Traditional, Kitchen - Eat-In, Kitchen - Table Space, Kitchen - Island, Skylight(s), Stall Shower, Soaking Tub, Upgraded Countertops, Wood Floors, Walk-in Closet(s)
Hot Water Electric
Heating Heat Pump(s)
Cooling Heat Pump(s)
Flooring Laminated, Vinyl, Carpet, Ceramic Tile, Hardwood
Fireplaces Number 1
Fireplaces Type Mantel(s), Gas/Propane, Insert
Equipment Built-In Microwave, Dishwasher, Disposal, Dryer, Humidifier, Icemaker, Oven - Self Cleaning, Oven/Range - Electric, Refrigerator, Stainless Steel Appliances, Washer, Water Heater
Fireplace Y
Window Features Skylights,Vinyl Clad
Appliance Built-In Microwave, Dishwasher, Disposal, Dryer, Humidifier, Icemaker, Oven - Self Cleaning, Oven/Range - Electric, Refrigerator, Stainless Steel Appliances, Washer, Water Heater
Heat Source Electric, Propane - Owned
Laundry Main Floor, Washer In Unit, Dryer In Unit
Exterior
Exterior Feature Deck(s), Porch(es), Patio(s), Screened
Parking Features Garage - Front Entry, Inside Access
Garage Spaces 6.0
Fence Privacy, Other
Utilities Available Fiber Optics Available, Cable TV, Phone Available, Propane
Amenities Available Pool - Outdoor, Tennis Courts
Water Access N
Roof Type Asphalt,Shingle
Street Surface Paved
Accessibility None
Porch Deck(s), Porch(es), Patio(s), Screened
Road Frontage City/County
Attached Garage 2
Total Parking Spaces 6
Garage Y
Building
Lot Description Cleared, Front Yard, Rear Yard, SideYard(s)
Story 3+
Foundation Concrete Perimeter
Sewer Public Sewer
Water Public
Architectural Style Colonial
Level or Stories 3+
Additional Building Above Grade, Below Grade
Structure Type Dry Wall
New Construction N
Schools
Elementary Schools Smith Station
Middle Schools Freedom
High Schools Chancellor
School District Spotsylvania County Public Schools
Others
Senior Community No
Tax ID 22L3-124-
Ownership Fee Simple
SqFt Source Assessor
Security Features Security System,Smoke Detector,Main Entrance Lock
Acceptable Financing Cash, Conventional, FHA, VA
Horse Property N
Listing Terms Cash, Conventional, FHA, VA
Financing Cash,Conventional,FHA,VA
Special Listing Condition Standard
Read Less Info
Want to know what your home might be worth? Contact us for a FREE valuation!

Our team is ready to help you sell your home for the highest possible price ASAP

Bought with Sean C O'York • Plank Realty
"My job is to find and attract mastery-based agents to the office, protect the culture, and make sure everyone is happy! "







