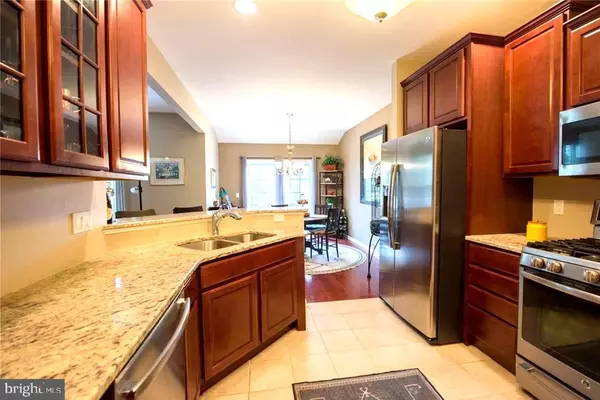$350,000
$329,900
6.1%For more information regarding the value of a property, please contact us for a free consultation.
3 Beds
3 Baths
1,856 SqFt
SOLD DATE : 02/18/2022
Key Details
Sold Price $350,000
Property Type Townhouse
Sub Type Interior Row/Townhouse
Listing Status Sold
Purchase Type For Sale
Square Footage 1,856 sqft
Price per Sqft $188
Subdivision Crossings At Indian
MLS Listing ID PALH2001824
Sold Date 02/18/22
Style Traditional
Bedrooms 3
Full Baths 2
Half Baths 1
HOA Fees $142/qua
HOA Y/N Y
Abv Grd Liv Area 1,856
Originating Board BRIGHT
Year Built 2016
Annual Tax Amount $4,489
Tax Year 2021
Lot Size 3,633 Sqft
Acres 0.08
Lot Dimensions 26.06 X 137.73 IRREG
Property Description
Celebrate the New Year by moving up to this nearly maintenance free, immaculate East Penn beauty. When entering this spacious Brockton model, youll notice gleaming cherry hardwood floors that span the entire first floor. The kitchen is a cooks delight featuring beautiful cabinetry, granite counters, stainless appliances and an oversized breakfast bar. Light pours into the dining room through a large sliding door. Relax on the gorgeous Trex deck and enjoy the manicured yard. Upstairs, an oversized loft is ready to be used as flexible living space. A luxurious large primary suite is complete with tray ceiling, walk-in closet and large bath. In fact, you'll find walk-in closets in each secondary bedroom too! Finally theres a full basement ready to be finished, plus a 2 car garage. Located in the highly desired Crossings at Indian Creek, this conveniently located, gorgeous move-in ready, is waiting for you!
Location
State PA
County Lehigh
Area Upper Milford Twp (12321)
Zoning S-R-SUBURBAN RESIDENTIAL
Rooms
Other Rooms Living Room, Dining Room, Primary Bedroom, Bedroom 2, Bedroom 3, Loft, Bathroom 1, Bathroom 2
Basement Full, Unfinished
Interior
Interior Features Carpet, Ceiling Fan(s), Combination Dining/Living, Flat, Floor Plan - Open, Kitchen - Gourmet, Pantry, Primary Bath(s), Sprinkler System, Stall Shower, Tub Shower, Upgraded Countertops, Walk-in Closet(s), Window Treatments, Wood Floors
Hot Water Natural Gas
Heating Forced Air
Cooling Central A/C
Flooring Carpet, Hardwood, Laminated, Vinyl, Tile/Brick
Equipment Built-In Microwave, Dishwasher, Disposal, Dryer - Electric, Oven - Self Cleaning, Oven/Range - Gas, Refrigerator, Stainless Steel Appliances, Water Heater
Furnishings No
Fireplace N
Window Features Screens,Vinyl Clad,Double Pane,Energy Efficient
Appliance Built-In Microwave, Dishwasher, Disposal, Dryer - Electric, Oven - Self Cleaning, Oven/Range - Gas, Refrigerator, Stainless Steel Appliances, Water Heater
Heat Source Natural Gas
Laundry Upper Floor, Has Laundry, Washer In Unit
Exterior
Exterior Feature Deck(s)
Parking Features Garage - Front Entry, Built In, Garage Door Opener
Garage Spaces 4.0
Fence Wood, Privacy, Rear, Decorative
Utilities Available Cable TV, Electric Available, Natural Gas Available, Phone Available
Water Access N
View City, Trees/Woods
Roof Type Asphalt
Street Surface Black Top
Accessibility Doors - Swing In
Porch Deck(s)
Attached Garage 2
Total Parking Spaces 4
Garage Y
Building
Lot Description Interior, Landscaping, Level, Private, Rear Yard
Story 2
Foundation Concrete Perimeter
Sewer Public Sewer
Water Public
Architectural Style Traditional
Level or Stories 2
Additional Building Above Grade
Structure Type 9'+ Ceilings
New Construction N
Schools
School District East Penn
Others
Pets Allowed N
HOA Fee Include Snow Removal,Trash,Lawn Maintenance
Senior Community No
Tax ID 548473711982 001
Ownership Fee Simple
SqFt Source Estimated
Security Features Carbon Monoxide Detector(s),Fire Detection System,Sprinkler System - Indoor
Acceptable Financing Cash, Conventional, FHA, VA
Horse Property N
Listing Terms Cash, Conventional, FHA, VA
Financing Cash,Conventional,FHA,VA
Special Listing Condition Standard
Read Less Info
Want to know what your home might be worth? Contact us for a FREE valuation!

Our team is ready to help you sell your home for the highest possible price ASAP

Bought with Craig Reinert • Keller Williams Platinum Realty

"My job is to find and attract mastery-based agents to the office, protect the culture, and make sure everyone is happy! "







