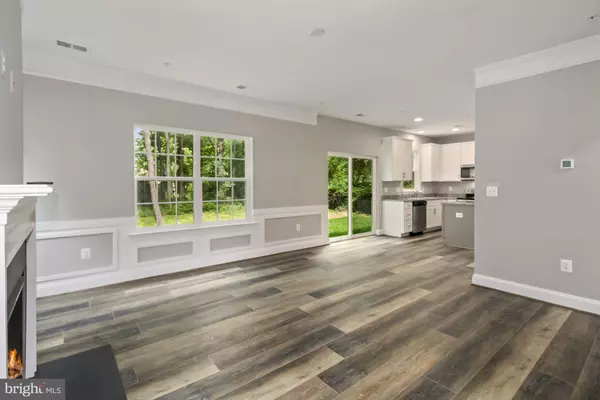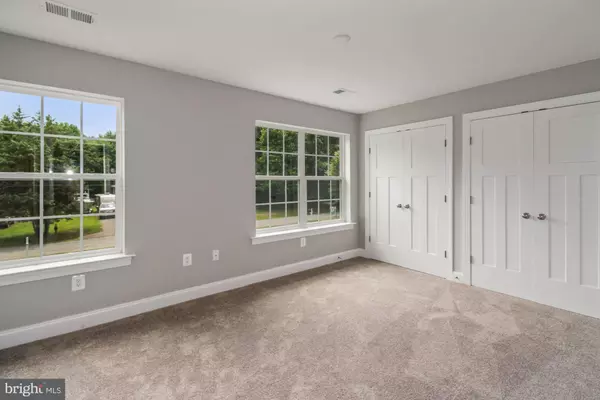$509,247
$510,000
0.1%For more information regarding the value of a property, please contact us for a free consultation.
4 Beds
3 Baths
2,279 SqFt
SOLD DATE : 01/19/2022
Key Details
Sold Price $509,247
Property Type Single Family Home
Sub Type Detached
Listing Status Sold
Purchase Type For Sale
Square Footage 2,279 sqft
Price per Sqft $223
Subdivision Kent Island Estates
MLS Listing ID MDQA2001360
Sold Date 01/19/22
Style Traditional
Bedrooms 4
Full Baths 2
Half Baths 1
HOA Fees $2/ann
HOA Y/N Y
Abv Grd Liv Area 2,279
Originating Board BRIGHT
Year Built 2021
Annual Tax Amount $436
Tax Year 2020
Lot Size 0.500 Acres
Acres 0.5
Property Description
NEW HOME - .5 acres - delivered in NOVEMBER. This gorgeous elegant home has 9ft main floor ceilings and upgraded both on the inside and outside - stainless steel gourmet appliances, granite counters, walk in closets and oversized crown molding will take your breath away. New paver patio area complete with built in firepit - for entertaining or just having smores in the backyard. Kitchen has eat-in area set aside with upgraded crown molding and upgraded features. Master Suite is impressive in size and appointments, including (3) separate closets. Move in ready -- Home Warranty paid by builder. Call to schedule appointment or to receive the virtual link - all tours will be scheduled after approved buyer documents are submitted and confirmed received.
SHOWINGS SCHEDULED for November 26th - call to reserve time! 3% Buyer's Agent commission
Location
State MD
County Queen Annes
Zoning NC-20
Interior
Interior Features Butlers Pantry, Built-Ins, Carpet, Crown Moldings, Dining Area, Floor Plan - Traditional, Kitchen - Gourmet, Kitchen - Island, Recessed Lighting, Tub Shower, Upgraded Countertops, Wainscotting, Walk-in Closet(s)
Hot Water Electric
Heating Forced Air
Cooling Central A/C
Flooring Ceramic Tile, Fully Carpeted, Luxury Vinyl Plank
Equipment Built-In Microwave, Built-In Range, Dishwasher, Disposal, Exhaust Fan, Icemaker, Oven/Range - Electric, Refrigerator, Stainless Steel Appliances
Furnishings No
Fireplace N
Window Features Casement
Appliance Built-In Microwave, Built-In Range, Dishwasher, Disposal, Exhaust Fan, Icemaker, Oven/Range - Electric, Refrigerator, Stainless Steel Appliances
Heat Source Electric
Exterior
Parking Features Garage - Front Entry, Garage Door Opener, Oversized
Garage Spaces 4.0
Utilities Available Cable TV Available, Electric Available
Water Access N
Roof Type Architectural Shingle
Accessibility None
Attached Garage 2
Total Parking Spaces 4
Garage Y
Building
Story 2
Foundation Slab
Sewer Public Sewer
Water Well
Architectural Style Traditional
Level or Stories 2
Additional Building Above Grade, Below Grade
Structure Type 9'+ Ceilings,Dry Wall
New Construction Y
Schools
Elementary Schools Matapeake
Middle Schools Matapeake
High Schools Kent Island
School District Queen Anne'S County Public Schools
Others
Pets Allowed Y
Senior Community No
Tax ID 1804017765
Ownership Fee Simple
SqFt Source Estimated
Acceptable Financing Conventional, Cash, FHA, USDA, VA
Listing Terms Conventional, Cash, FHA, USDA, VA
Financing Conventional,Cash,FHA,USDA,VA
Special Listing Condition Standard
Pets Allowed No Pet Restrictions
Read Less Info
Want to know what your home might be worth? Contact us for a FREE valuation!

Our team is ready to help you sell your home for the highest possible price ASAP

Bought with Rick A Parreco • Coldwell Banker Chesapeake Real Estate Company
"My job is to find and attract mastery-based agents to the office, protect the culture, and make sure everyone is happy! "







