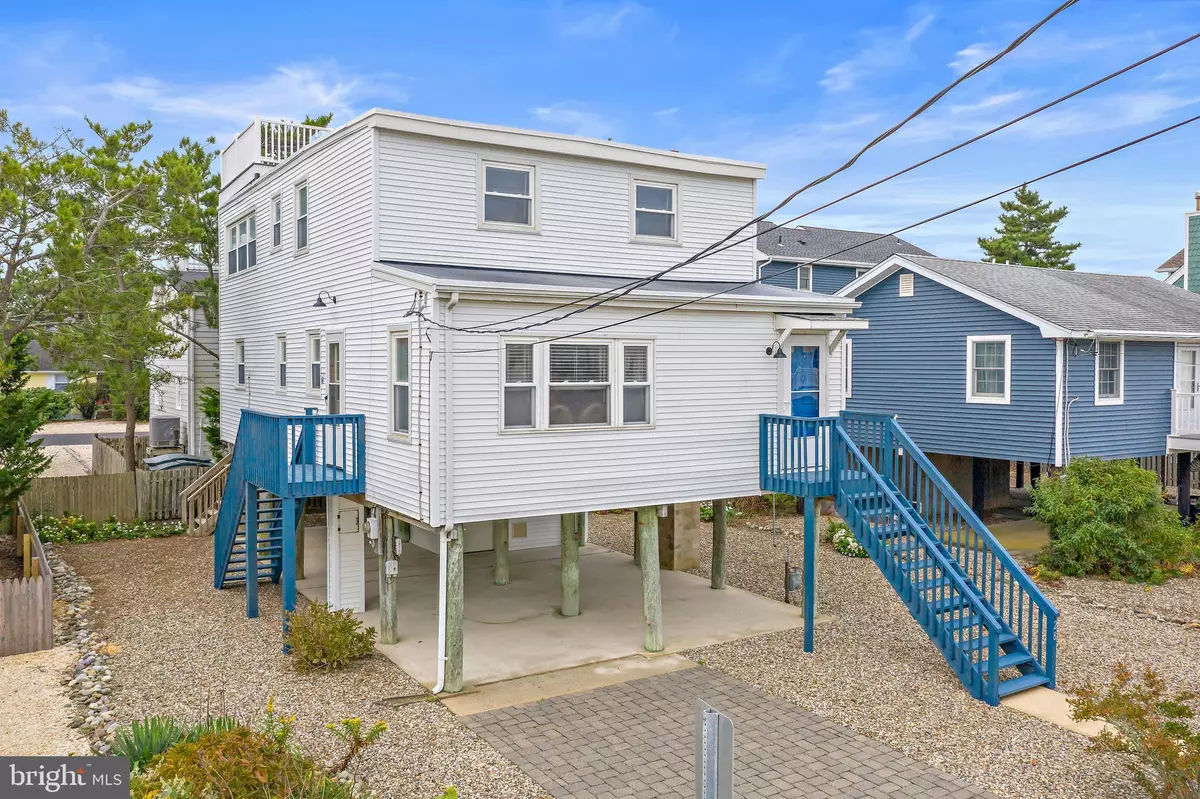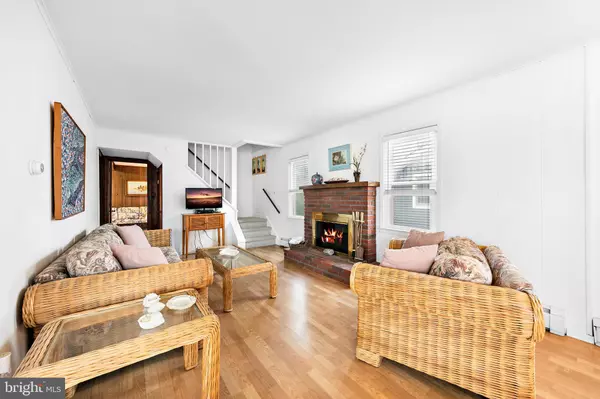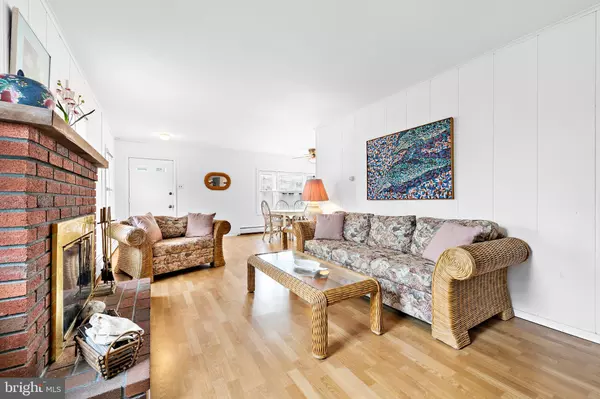$879,000
$879,000
For more information regarding the value of a property, please contact us for a free consultation.
4 Beds
2 Baths
1,738 SqFt
SOLD DATE : 01/14/2022
Key Details
Sold Price $879,000
Property Type Single Family Home
Sub Type Detached
Listing Status Sold
Purchase Type For Sale
Square Footage 1,738 sqft
Price per Sqft $505
Subdivision Holgate
MLS Listing ID NJOC2004292
Sold Date 01/14/22
Style Coastal,Other
Bedrooms 4
Full Baths 2
HOA Y/N N
Abv Grd Liv Area 1,738
Originating Board BRIGHT
Year Built 1950
Annual Tax Amount $4,908
Tax Year 2020
Lot Size 3,100 Sqft
Acres 0.07
Lot Dimensions 50.00 x 62.00
Property Description
This unique property's location allows easy access to both the ocean and the bay. Walk one block to find a family friendly park and access to a bay beach and the water. Spend your days on the beach followed by evenings watching the beautiful sunsets over the bay from the rooftop deck. The view is spectacular. The first floor of the home includes a nice open living space with living room featuring a wood burning brick fireplace, large dining area, kitchen and full bath. And look for the surprise inside the bath....a sauna! There is plenty of room for guests as this floor also has a spacious second living space with laundry. This multi-use space could be divided into additional bedrooms, converted into a master suite and more. The options are endless. Upstairs you'll find 4 bedrooms and an additional full bath. The exterior's coastal charm in blue and white also has a tasteful paver driveway and clearance to park two cars protected under the house. Or set the space up with some nice comfortable outdoor furniture, as it would be the perfect space to hang out outdoors. In the rear, there is an outside shower and large attached shed to store your beach and water gear. At this price, come and make it your own!
Location
State NJ
County Ocean
Area Long Beach Twp (21518)
Zoning R-50
Direction North
Interior
Interior Features Carpet, Ceiling Fan(s), Combination Dining/Living, Dining Area, Floor Plan - Open, Sauna, Stall Shower, Tub Shower
Hot Water Electric
Heating Baseboard - Hot Water
Cooling None
Flooring Carpet, Laminated, Vinyl
Fireplaces Number 1
Fireplaces Type Brick, Fireplace - Glass Doors, Wood
Equipment Dryer, Microwave, Oven/Range - Gas, Washer, Water Heater, Dishwasher
Furnishings Partially
Fireplace Y
Window Features Double Hung
Appliance Dryer, Microwave, Oven/Range - Gas, Washer, Water Heater, Dishwasher
Heat Source Natural Gas
Laundry Lower Floor, Has Laundry, Washer In Unit, Dryer In Unit
Exterior
Exterior Feature Breezeway, Brick, Balconies- Multiple
Garage Spaces 4.0
Utilities Available Cable TV, Natural Gas Available, Electric Available, Sewer Available, Water Available
Water Access Y
View Bay
Roof Type Flat,Other
Accessibility 2+ Access Exits, Doors - Swing In
Porch Breezeway, Brick, Balconies- Multiple
Total Parking Spaces 4
Garage N
Building
Lot Description Flood Plain, Front Yard, Interior, Other
Story 2
Foundation Pilings, Slab
Sewer Public Sewer
Water Public
Architectural Style Coastal, Other
Level or Stories 2
Additional Building Above Grade, Below Grade
Structure Type Dry Wall
New Construction N
Schools
School District Southern Regional Schools
Others
Senior Community No
Tax ID 18-00001 28-00015
Ownership Fee Simple
SqFt Source Assessor
Acceptable Financing Cash, Conventional, Other
Listing Terms Cash, Conventional, Other
Financing Cash,Conventional,Other
Special Listing Condition Standard
Read Less Info
Want to know what your home might be worth? Contact us for a FREE valuation!

Our team is ready to help you sell your home for the highest possible price ASAP

Bought with Marie L. Holloway • Keller Williams Realty Preferred Properties
"My job is to find and attract mastery-based agents to the office, protect the culture, and make sure everyone is happy! "







