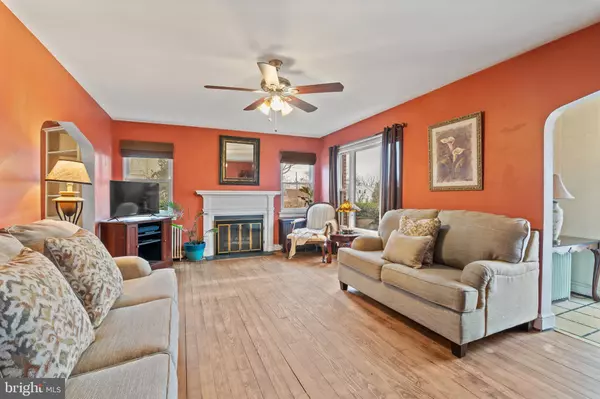$286,000
$269,999
5.9%For more information regarding the value of a property, please contact us for a free consultation.
4 Beds
2 Baths
1,965 SqFt
SOLD DATE : 05/23/2022
Key Details
Sold Price $286,000
Property Type Single Family Home
Sub Type Detached
Listing Status Sold
Purchase Type For Sale
Square Footage 1,965 sqft
Price per Sqft $145
Subdivision Norristown
MLS Listing ID PAMC2029020
Sold Date 05/23/22
Style Cape Cod
Bedrooms 4
Full Baths 2
HOA Y/N N
Abv Grd Liv Area 1,965
Originating Board BRIGHT
Year Built 1954
Annual Tax Amount $7,061
Tax Year 2021
Lot Size 0.432 Acres
Acres 0.43
Lot Dimensions 100.00 x 0.00
Property Description
This gorgeous brick cape cod located on the outskirts of Norristown has surprising features like a private secluded, beautiful backyard space that creates the perfect refuge for peace and quiet and plenty of space for a large garden and entertainment area. The saltwater pool is perfect for fun all summer long. This cape cod is walking distance to elmwood park zoo and shopping as well as a short distance to public transportation. This beautiful home is move-in ready for the right family and also has is first floor handicapped accessible ready for family members that are looking for that now or owners that are thinking about the future. The home has been a loving refuge for the owners for many years and has many touches that make it the perfect home for new owners to enjoy. The sellers have had many years of great memories and fun and are looking forward to passing off the baton to the right buyers to continue those traditions and make memories of their own.
Location
State PA
County Montgomery
Area Norristown Boro (10613)
Zoning RESIDENTAL
Rooms
Other Rooms Family Room
Basement Full
Main Level Bedrooms 1
Interior
Interior Features Dining Area, Floor Plan - Traditional, Soaking Tub, Wood Floors
Hot Water Natural Gas
Heating Radiator
Cooling Window Unit(s)
Flooring Wood
Fireplaces Number 1
Fireplaces Type Gas/Propane
Equipment Dishwasher, Microwave
Furnishings No
Fireplace Y
Window Features Replacement
Appliance Dishwasher, Microwave
Heat Source Oil
Exterior
Garage Garage - Front Entry
Garage Spaces 6.0
Fence Wood
Pool Above Ground, Saltwater
Utilities Available Sewer Available
Waterfront N
Water Access N
Roof Type Architectural Shingle
Accessibility Ramp - Main Level
Road Frontage Boro/Township
Parking Type Detached Garage, Driveway
Total Parking Spaces 6
Garage Y
Building
Lot Description Backs to Trees, Front Yard, Not In Development
Story 2
Foundation Block
Sewer Private Septic Tank
Water Public
Architectural Style Cape Cod
Level or Stories 2
Additional Building Above Grade, Below Grade
New Construction N
Schools
School District Norristown Area
Others
Senior Community No
Tax ID 13-00-07192-004
Ownership Fee Simple
SqFt Source Assessor
Acceptable Financing Cash, Conventional, FHA, Negotiable
Horse Property N
Listing Terms Cash, Conventional, FHA, Negotiable
Financing Cash,Conventional,FHA,Negotiable
Special Listing Condition Standard
Read Less Info
Want to know what your home might be worth? Contact us for a FREE valuation!

Our team is ready to help you sell your home for the highest possible price ASAP

Bought with Anthony Perretti • Long & Foster Real Estate, Inc.

"My job is to find and attract mastery-based agents to the office, protect the culture, and make sure everyone is happy! "







