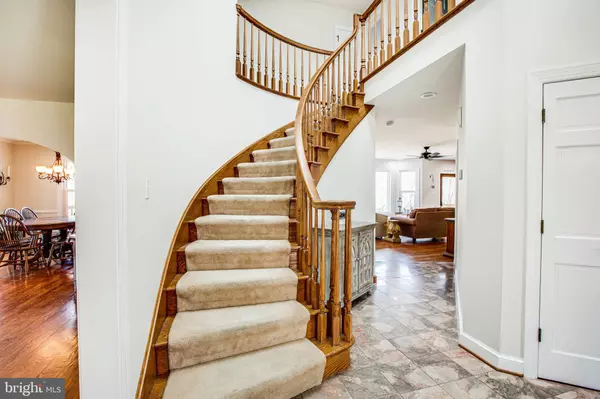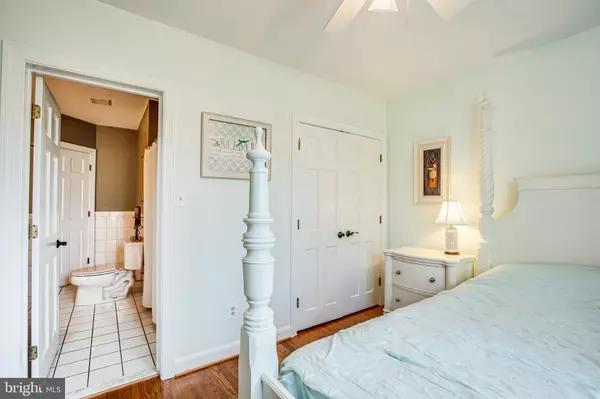$876,000
$865,000
1.3%For more information regarding the value of a property, please contact us for a free consultation.
5 Beds
4 Baths
4,741 SqFt
SOLD DATE : 04/08/2022
Key Details
Sold Price $876,000
Property Type Single Family Home
Sub Type Detached
Listing Status Sold
Purchase Type For Sale
Square Footage 4,741 sqft
Price per Sqft $184
Subdivision Abel Lake Forest
MLS Listing ID VAST2008598
Sold Date 04/08/22
Style Traditional
Bedrooms 5
Full Baths 4
HOA Fees $52/ann
HOA Y/N Y
Abv Grd Liv Area 3,042
Originating Board BRIGHT
Year Built 1987
Annual Tax Amount $4,832
Tax Year 2021
Lot Size 11.010 Acres
Acres 11.01
Property Description
After a home like no other? Come for a tour before this incredible opportunity passes you by!
Indulge in an excellent indoor-outdoor lifestyle in this Stafford County estate that sits on over 11 acres! Discover a tasteful fusion of hardwood flooring and fresh paint in neutral tones inside. Updated Pella windows and glass doors sweep in abundant sunlight throughout the interior and capture refreshing 360-degree views of nature. Sure to please even the most discerning home chef, the gourmet kitchen comes with beautiful appliances and a multi-seater bar. Gleaming granite countertops and backsplash complement the handsome cabinetry with built-in shelves, pantry and a wine rack.
Serene outdoor panoramas greet you in the family room that comes with a window nook and a Model 91 Buck woodstove. Completing the main level are sunlit living and dining rooms, along with two bedrooms and bath. Not to be outdone, the upstairs you will find the owner's suite with an elevated jetted bathtub with high-pressure jets with views of the forest.
A fully finished basement with a masonry fireplace, full bathroom, bonus room with walk in closet, a huge media room complements the rest of the home. Host memorable celebrations in the expansive backyard showcasing a deck and a fenced-in 30,000-gallon pool with a slide and board. Abel Lake Forest also offers private community access to Abel Lake where you can enjoy canoeing, fishing and kayaking. Other noteworthy features include a newer roof (2017), an 80-gallon water heater, and more. See document section for home features, floor plans & property disclosure.
Location
State VA
County Stafford
Zoning A1
Rooms
Other Rooms Living Room, Dining Room, Primary Bedroom, Bedroom 2, Bedroom 3, Kitchen, Family Room, Basement, Bonus Room
Basement Rear Entrance, Full, Outside Entrance
Main Level Bedrooms 2
Interior
Interior Features Ceiling Fan(s), Entry Level Bedroom, Family Room Off Kitchen, Formal/Separate Dining Room, Kitchen - Eat-In, Pantry, Soaking Tub, Stall Shower, Upgraded Countertops, Walk-in Closet(s), Window Treatments, Wood Floors, Wood Stove
Hot Water Electric
Heating Heat Pump(s)
Cooling Heat Pump(s)
Flooring Hardwood, Carpet, Ceramic Tile
Fireplaces Number 2
Fireplaces Type Brick, Insert
Equipment Built-In Microwave, Dishwasher, Disposal, Dryer, Oven/Range - Electric, Refrigerator, Washer, Water Conditioner - Owned
Furnishings No
Fireplace Y
Window Features Double Pane,Energy Efficient,Skylights
Appliance Built-In Microwave, Dishwasher, Disposal, Dryer, Oven/Range - Electric, Refrigerator, Washer, Water Conditioner - Owned
Heat Source Electric, Wood
Laundry Main Floor
Exterior
Exterior Feature Porch(es), Patio(s), Deck(s), Screened
Parking Features Garage - Side Entry, Garage Door Opener
Garage Spaces 4.0
Pool Fenced, In Ground
Water Access N
View Trees/Woods
Roof Type Architectural Shingle
Accessibility None
Porch Porch(es), Patio(s), Deck(s), Screened
Attached Garage 2
Total Parking Spaces 4
Garage Y
Building
Lot Description Backs to Trees, No Thru Street, Secluded, Trees/Wooded
Story 3
Foundation Concrete Perimeter
Sewer Septic Exists
Water Well
Architectural Style Traditional
Level or Stories 3
Additional Building Above Grade, Below Grade
New Construction N
Schools
Elementary Schools Margaret Brent
Middle Schools Rodney Thompson
High Schools Mountain View
School District Stafford County Public Schools
Others
Senior Community No
Tax ID 37A 23
Ownership Fee Simple
SqFt Source Estimated
Special Listing Condition Standard
Read Less Info
Want to know what your home might be worth? Contact us for a FREE valuation!

Our team is ready to help you sell your home for the highest possible price ASAP

Bought with Virginia M Walker • Coldwell Banker Elite
"My job is to find and attract mastery-based agents to the office, protect the culture, and make sure everyone is happy! "







